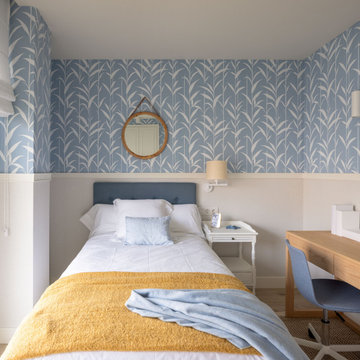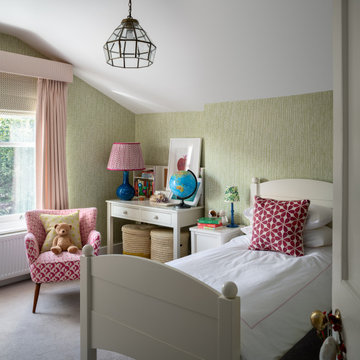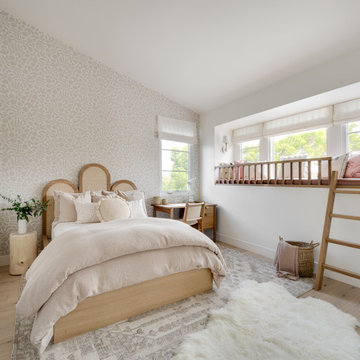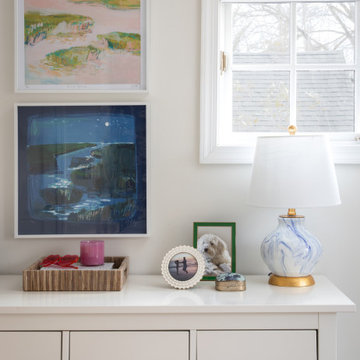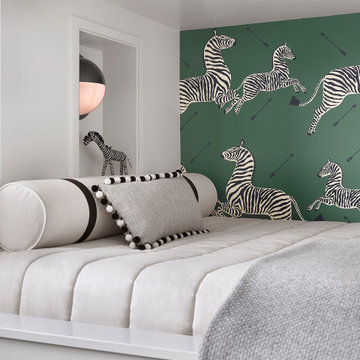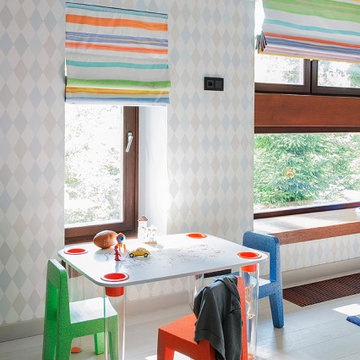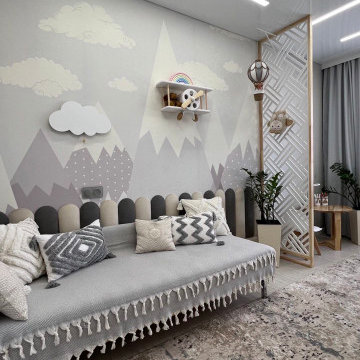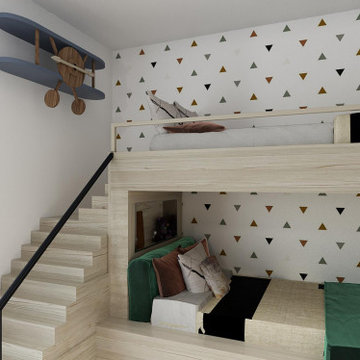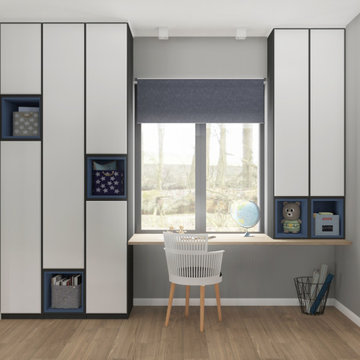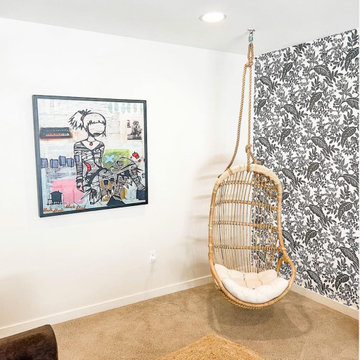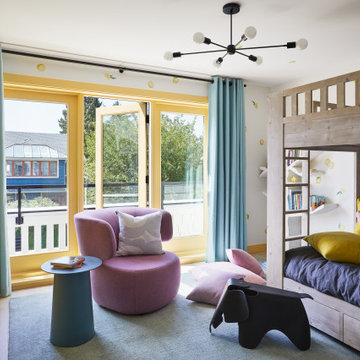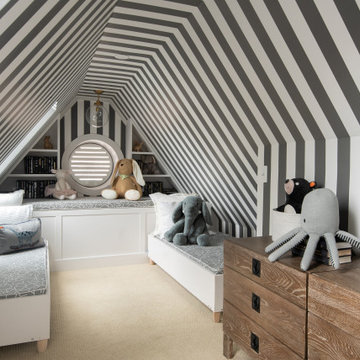Kids' Room Design Ideas with Beige Floor and Wallpaper
Refine by:
Budget
Sort by:Popular Today
201 - 220 of 1,038 photos
Item 1 of 3
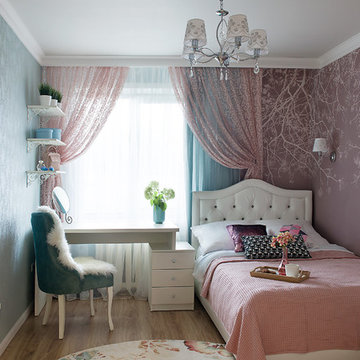
Маленькая комната 12 кв.м была полностью заставлена мебелью, но в то же время, имела мало полезного пространства. Передо мной стояла задача облегчить интерьер и сделать его максимально функциональным
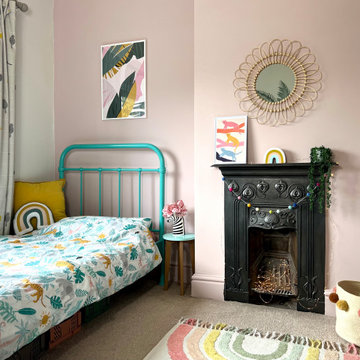
The soft pink walls makes for a restful girl’s bedroom scheme. The fireplace is an original Edwardian feature.
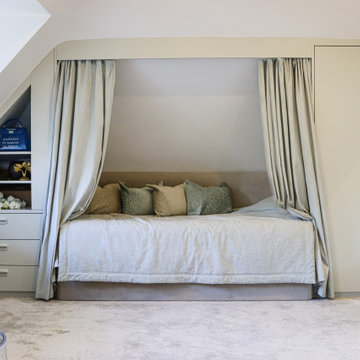
Our goal was to convert a loft space into 2 bedrooms for teenage girls.
What we have accomplished:
- created new layout by dividing the space into two well proportioned bedrooms with en-suites;
- proposed a colour-scheme for each room considering all requirements of our young clients;
- managed construction process;
- designed bespoke wardrobes, shelving units and beds;
- sourced and procured all furniture and accessories to complete the design concept.
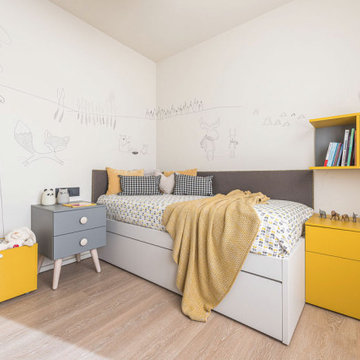
Diseño de dormitorio infantil para niño de estilo nórdico - Mural realizado sobre pared con animales nórdicos.
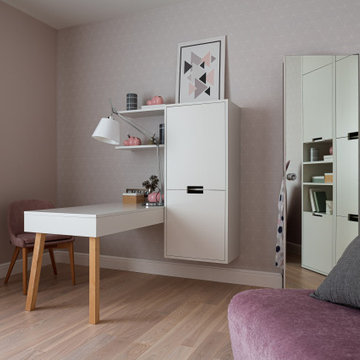
Комната для девочки получилась нежной и милой. Площадь использовали с максимальной пользой. Есть зона отдыха, выделили место для фортепьяно, рабочей зоны, а также гардеробной. Для оформления интерьера использовали приятный розовый цвет, но совсем немного, чтобы лишь подчеркнуть нежность и мягкость своей владелицы.
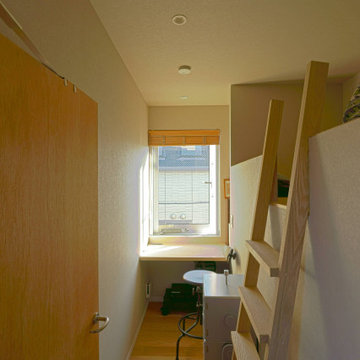
3階の子供部屋は個室として最小限の大きさとなっています。2階にスタディコーナーを設けているため、子どもは個室とスタディーコーナーを使い分けて過ごします。2つの子供部屋は2ベッドで区切られていて、限られたスペースを工夫して計画しています。
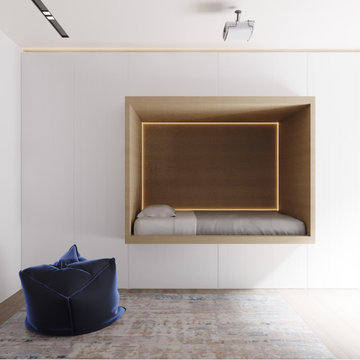
SB apt is the result of a renovation of a 95 sqm apartment. Originally the house had narrow spaces, long narrow corridors and a very articulated living area. The request from the customers was to have a simple, large and bright house, easy to clean and organized.
Through our intervention it was possible to achieve a result of lightness and organization.
It was essential to define a living area free from partitions, a more reserved sleeping area and adequate services. The obtaining of new accessory spaces of the house made the client happy, together with the transformation of the bathroom-laundry into an independent guest bathroom, preceded by a hidden, capacious and functional laundry.
The palette of colors and materials chosen is very simple and constant in all rooms of the house.
Furniture, lighting and decorations were selected following a careful acquaintance with the clients, interpreting their personal tastes and enhancing the key points of the house.
Kids' Room Design Ideas with Beige Floor and Wallpaper
11
