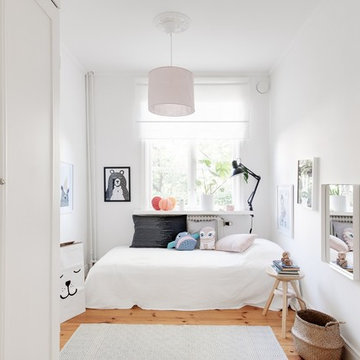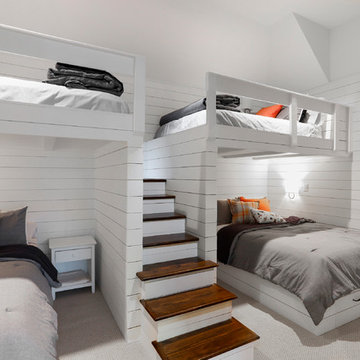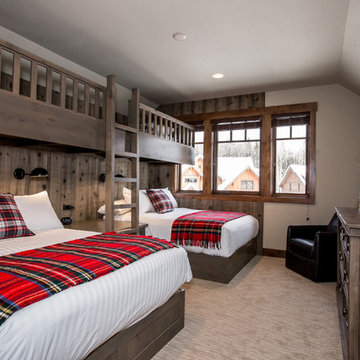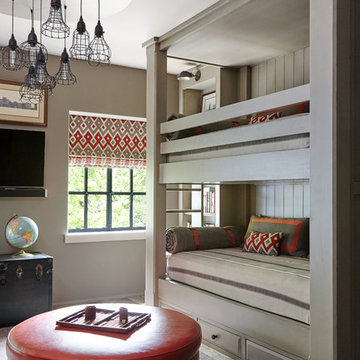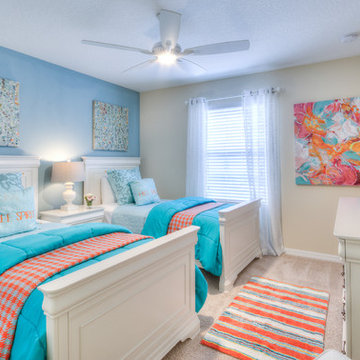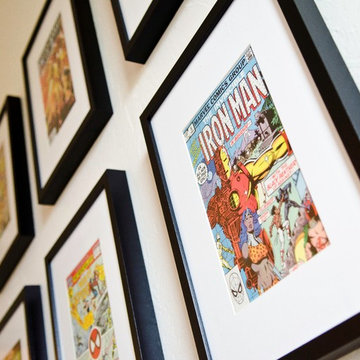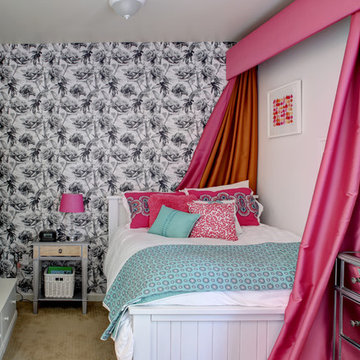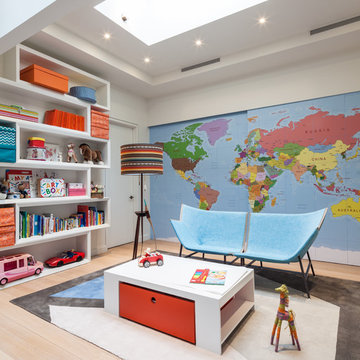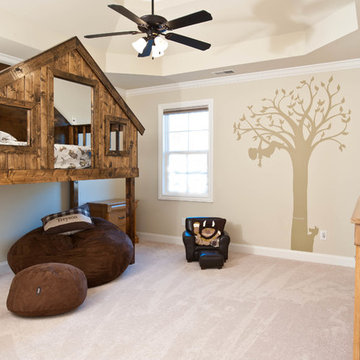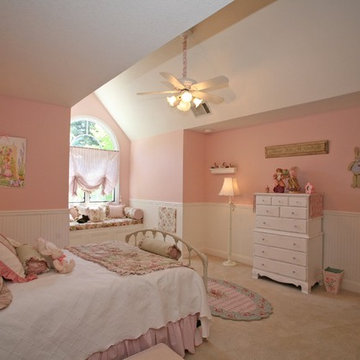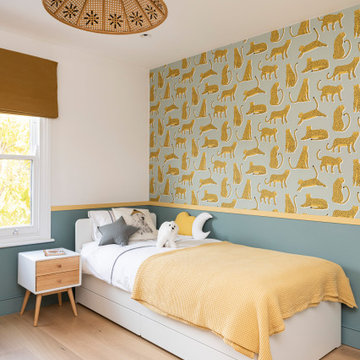Kids' Room Design Ideas with Beige Floor
Refine by:
Budget
Sort by:Popular Today
161 - 180 of 9,580 photos
Item 1 of 2
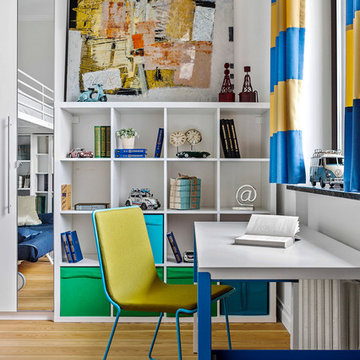
Детская для мальчика-подростка. Выполнена в светлых оттенках с добавлением синего и салатового тонов.
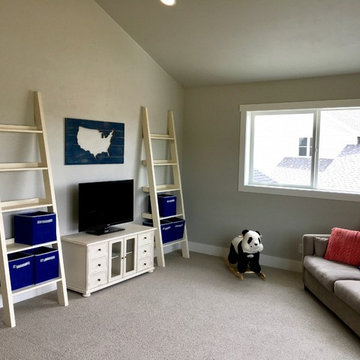
If you have children, you'll definitely want to have a play room like this one in your home! Located upstairs away from everything else in the home.
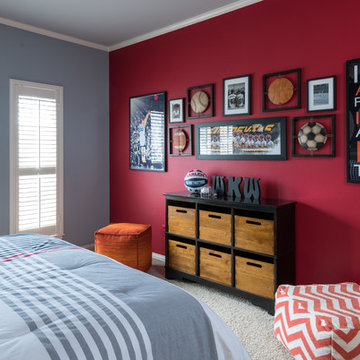
This boy’s room is fun and reflects his personality of sports. We used a custom sports mural for the accent wall behind the low profile bed. We used gray, red, orange, and black in the room with bedding, walls colors, wall décor and accessories. Furniture was kept to a minimum.
Michael Hunter Photography
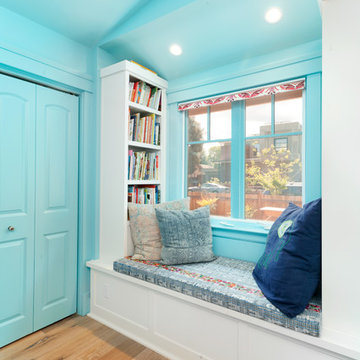
Down-to-studs remodel and second floor addition. The original house was a simple plain ranch house with a layout that didn’t function well for the family. We changed the house to a contemporary Mediterranean with an eclectic mix of details. Space was limited by City Planning requirements so an important aspect of the design was to optimize every bit of space, both inside and outside. The living space extends out to functional places in the back and front yards: a private shaded back yard and a sunny seating area in the front yard off the kitchen where neighbors can easily mingle with the family. A Japanese bath off the master bedroom upstairs overlooks a private roof deck which is screened from neighbors’ views by a trellis with plants growing from planter boxes and with lanterns hanging from a trellis above.
Photography by Kurt Manley.
https://saikleyarchitects.com/portfolio/modern-mediterranean/
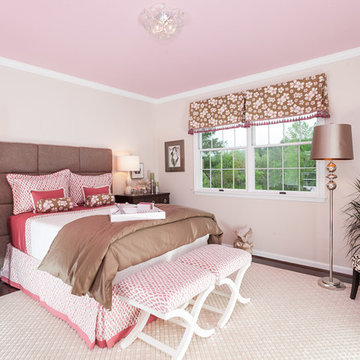
With a palette of warm browns and soft raspberries this room, designed for a teenage girl, is sleek and sophisticated. The modular headboard, fabricated from individually upholstered sections of chocolate chenille, serves as a backdrop for the colorful palette of fabrics used for the bed linens and pillows. Any teenage girl would love to sink into her cool, comfy chair when she needs some down time and pull up an ottoman from the foot of her bed. Or, she can lounge on her bed and admire the clever, interlocking art display on the opposite wall. This transitional room will grow with any girl from her early teens through her college years.
Photo by Craig Westerman
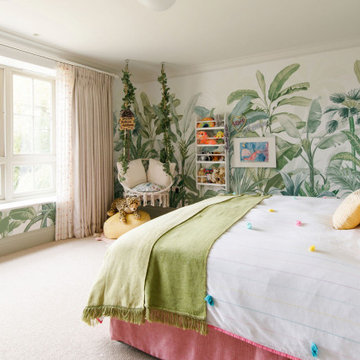
A bedroom for a young girl dreaming of a more grown-up space is designed to reflect her evolving tastes and interests. The room is adorned with a playful yet sophisticated theme that combines elements of nature, comfort, and vibrant colours.
Wallpaper and Colour Scheme:
The centrepiece of this bedroom is the captivating wraparound jungle wallpaper that encircles the room, creating a whimsical atmosphere that transports you to a tropical paradise.
A patterned headboard with geometric shapes stands out against the wallpaper. The headboard's colours are echoed throughout the room. A bespoke valance, custom-made to match the headboard, adds a touch of sophistication.
To add a playful touch, there's a hanging chair suspended from the ceiling, creating a fun and dynamic element in the room.
Thick luxurious neutral blackout curtains are combined with neutral sheer curtains accented with delicate ribbons of colour, these are a soft and elegant addition to the decor, ensuring privacy when necessary and also repeating the colour around the room.
Built-in workspaces designed for easy homework and dressing with plenty of storage shelves for toys, books, and display.
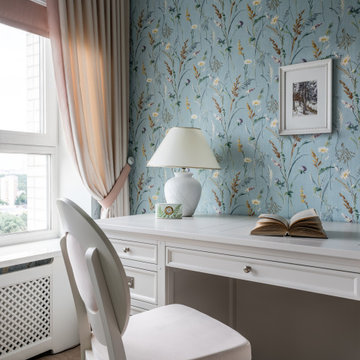
Нежная комната девочки в бирюзово-розовой гамме, с классическими деталями и большим зеркальным панно из состаренного зеркала.
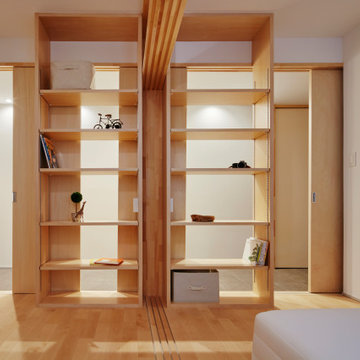
築18年のマンション住戸を改修し、寝室と廊下の間に10枚の連続引戸を挿入した。引戸は周辺環境との繋がり方の調整弁となり、廊下まで自然採光したり、子供の成長や気分に応じた使い方ができる。また、リビングにはガラス引戸で在宅ワークスペースを設置し、家族の様子を見守りながら引戸の開閉で音の繋がり方を調節できる。限られた空間でも、そこで過ごす人々が様々な距離感を選択できる、繋がりつつ離れられる家である。(写真撮影:Forward Stroke Inc.)
Kids' Room Design Ideas with Beige Floor
9
