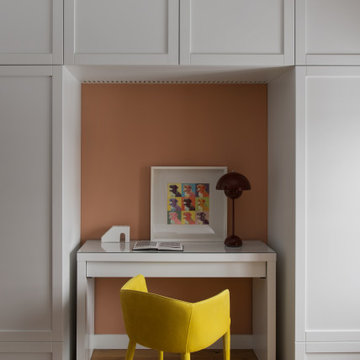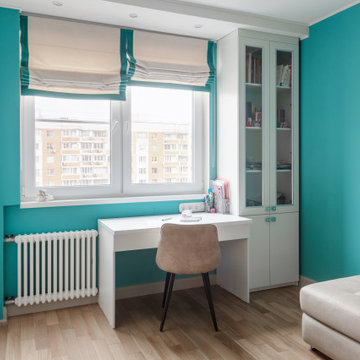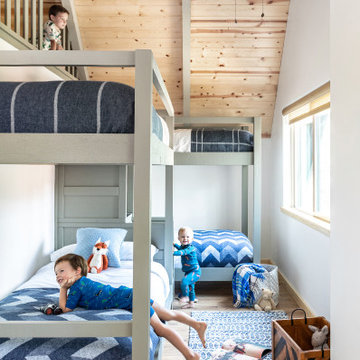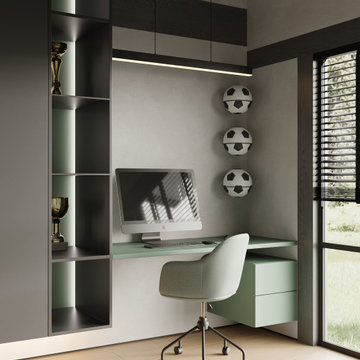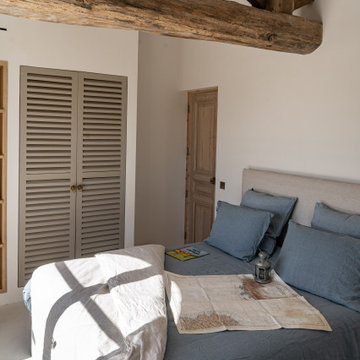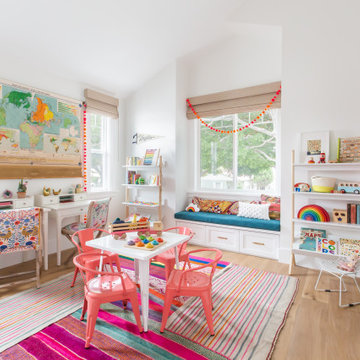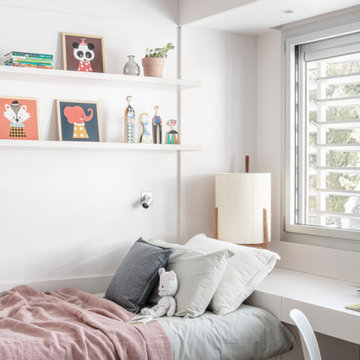Kids' Room Design Ideas with Beige Floor
Refine by:
Budget
Sort by:Popular Today
41 - 60 of 853 photos
Item 1 of 3
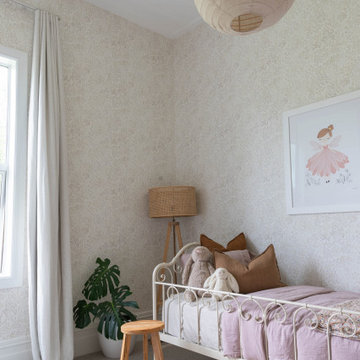
Get ready to be transported into a magical world of wonder! The wallpaper in this girl's room features a subtle floral pattern with a touch of gold, adding an element of elegance and sophistication. And with the room's high 3-meter stud, the space feels grand and luxurious.
The custom wardrobes are a true masterpiece, with open shelves clad in a timber look that add a warm and inviting feel to the room. The tonal colour palette creates a sense of harmony and balance that exudes a calm and relaxing vibe, perfect for a little lady to unwind after a long day.
The metal French style bed is an enchanting piece of furniture that gives the room a whimsical and feminine touch. Overall, this dreamy and enchanting space is fit for a little princess to call her own. Who wouldn't want to spend all day in a room as beautiful as this?
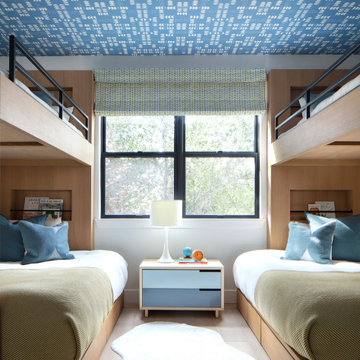
We maximized sleeping accommodations in the bunk room with two sets of custom twin over full bunk beds fabricated locally from FSC certified wood. Playful geometric wallpaper on the ceiling adds an unexpected twist.
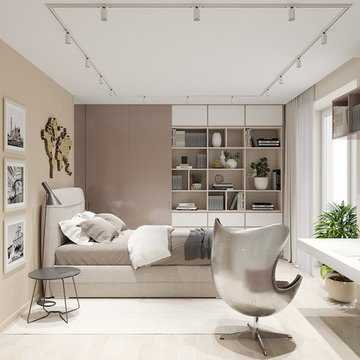
LINEIKA Design Bureau | Интерьер детской комнаты для подростка в бежевой цветовой гамме.

While respecting the history and architecture of the house, we created an updated version of the home’s original personality with contemporary finishes that still feel appropriate, while also incorporating some of the original furniture passed down in the family. Two decades and two teenage sons later, the family needed their home to be more user friendly and to better suit how they live now. We used a lot of unique and upscale finishes that would contrast each other and add panache to the space.

Envinity’s Trout Road project combines energy efficiency and nature, as the 2,732 square foot home was designed to incorporate the views of the natural wetland area and connect inside to outside. The home has been built for entertaining, with enough space to sleep a small army and (6) bathrooms and large communal gathering spaces inside and out.
In partnership with StudioMNMLST
Architect: Darla Lindberg
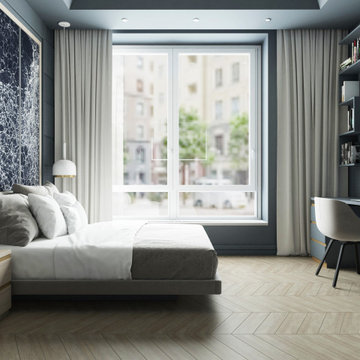
Детская комната в современном стиле. В комнате встроена дополнительная световая группа подсветки для детей. Имеется возможность управлять подсветкой с пульта, так же изменение темы света под музыку.
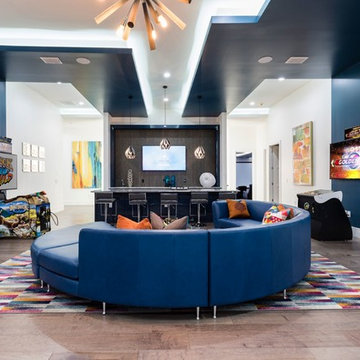
When you're at this all inclusive vacation home in Orlando the fun never stops, immerse yourself with games and themed rooms throughout the house.
sectional, game room,
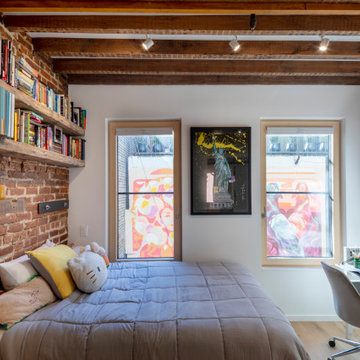
The full gut renovation included new bedrooms and passive house doors and windows for a hyper-efficient renovation.
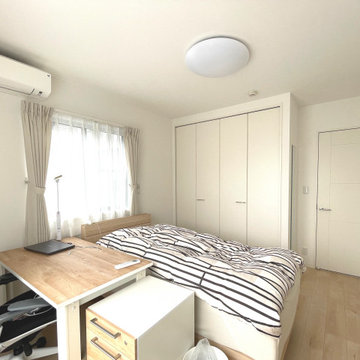
長男さんの部屋。十数年間、空(そら)柄の天井クロスと床は人工芝のゴルフ練習スペースだったとは思えない、落ち着いた雰囲気になりました。
広い洋室は真っ二つにして、それぞれクローゼットを設置しています。
家具はお客様が選定、設置。大学生活が快適に遅れますように…。
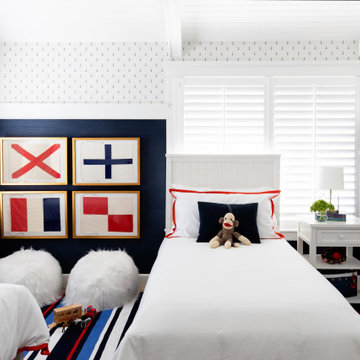
HOME
ABOUT
SERVICES
PORTFOLIO
PRESS
BLOG
CONTACT
J Hill Interiors was hired to design a full renovation on this once dated Coronado condo, as well as decorate for the use of the owners, as well as renters for the summer. Keeping things simple, durable yet aesthetically pleasing in a coastal fashion was top priority. Construction done by Crown Peninsula Inc.
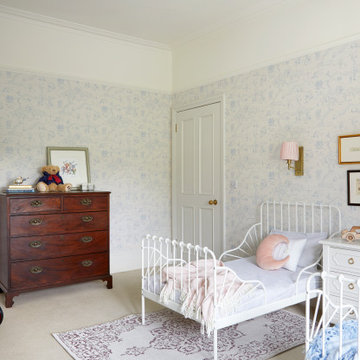
Winnie the Pooh inspired wallpaper makes a great backdrop for this light and airy, shared bedroom in Clapham Common. Accessorised with subtle accents of pastel blues and pinks that run throughout the room, the entire scheme is a perfect blend of clashing patterns and ageless tradition.
Vintage chest of drawers was paired with an unassuming combination of clashing metallics and simple white bed frames. Bespoke blind and curtains add visual interest and combine an unusual mixture of stripes and dots. Complemented by Quentin Blake’s original drawings and Winnie The Pooh framed artwork, this beautifully appointed room is elegant yet far from dull, making this a perfect children’s bedroom.
Kids' Room Design Ideas with Beige Floor
3
