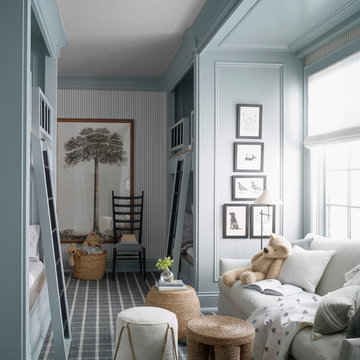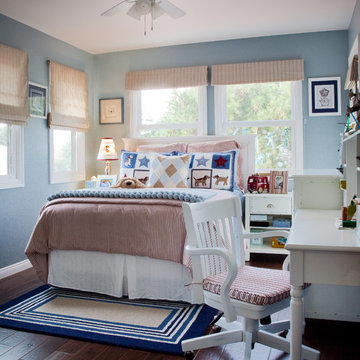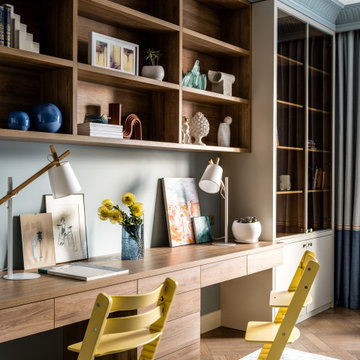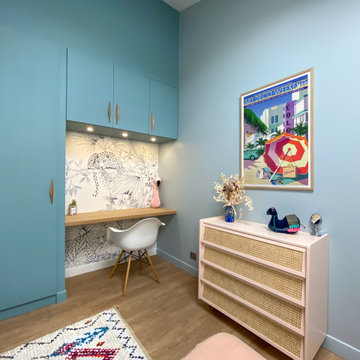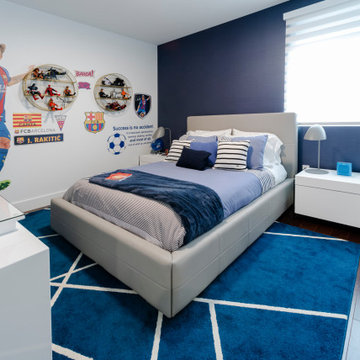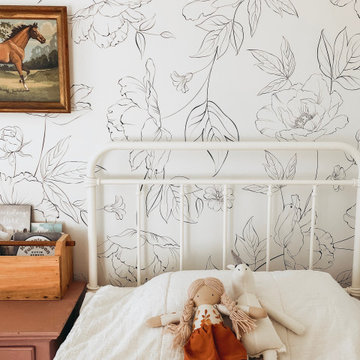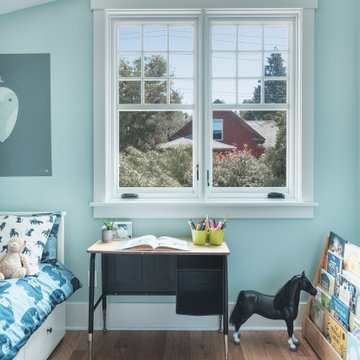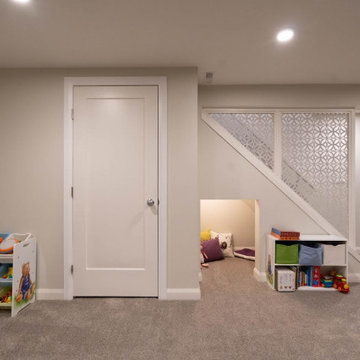Kids' Room Design Ideas with Beige Walls and Blue Walls
Refine by:
Budget
Sort by:Popular Today
1 - 20 of 13,519 photos
Item 1 of 3
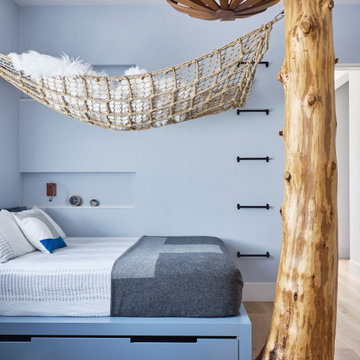
This room was all about making it up to the younger son! By that I mean his brother has the killer view. Given that he’s into the outdoors as much as his parents, we decided to bring the outdoors in to him and ordered up a 10’ cedar tree and configured a custom hammock to hang from it. He also got the trap door in this closet, but I think you already know about that!
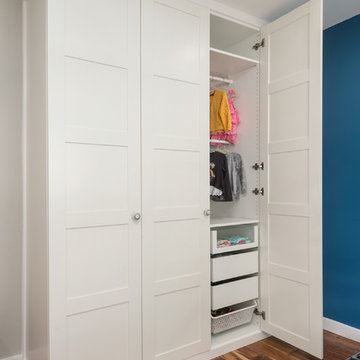
Fun, cheerful little girl's room featuring custom house twin bed frame, bright rug, fun twinkly lights, golden lamp, comfy gray reading chair and custom blue drapes. Photo by Exceptional Frames.

A classic, elegant master suite for the husband and wife, and a fun, sophisticated entertainment space for their family -- it was a dream project!
To turn the master suite into a luxury retreat for two young executives, we mixed rich textures with a playful, yet regal color palette of purples, grays, yellows and ivories.
For fun family gatherings, where both children and adults are encouraged to play, I envisioned a handsome billiard room and bar, inspired by the husband’s favorite pub.
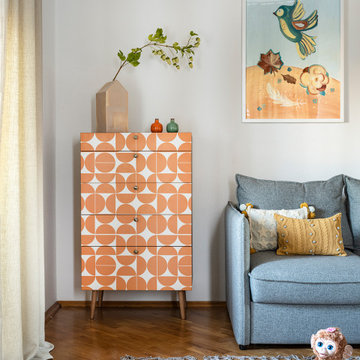
Мебель для детской выбрали с учетом теории Монтессори. Все из натурального бука, легкие безопасные конструкции.
Для няни ребенка поставили удобный диван серой антивандальной обивкой.

?На этапе проектирования мы сразу сделали все рабочие чертежи для для комфортной расстановки мебели для нескольких детей, так что комната будет расти вместе с количеством жителей.
?Из комнаты есть выход на большой остекленный балкон, который вмещает в себя рабочую зону для уроков и спорт уголок, который заказчики доделают в процессе взросления деток.
?На стене у нас изначально планировался другой сюжет, но ручная роспись в виде карты мира получилась даже лучше, чем мы планировали.

This room for three growing boys now gives each of them a private area of their own for sleeping, studying, and displaying their prized possessions. By arranging the beds this way, we were also able to gain a second (much needed) closet/ wardrobe space. Painting the floors gave the idea of a fun rug being there, but without shifting around and getting destroyed by the boys.
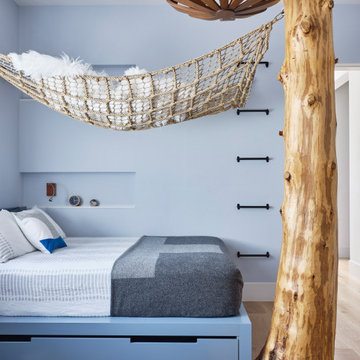
This room was all about making it up to the younger son! By that I mean his brother has the killer view. Given that he’s into the outdoors as much as his parents, we decided to bring the outdoors in to him and ordered up a 10’ cedar tree and configured a custom hammock to hang from it. He also got the trap door in this closet, but I think you already know about that!

In the process of renovating this house for a multi-generational family, we restored the original Shingle Style façade with a flared lower edge that covers window bays and added a brick cladding to the lower story. On the interior, we introduced a continuous stairway that runs from the first to the fourth floors. The stairs surround a steel and glass elevator that is centered below a skylight and invites natural light down to each level. The home’s traditionally proportioned formal rooms flow naturally into more contemporary adjacent spaces that are unified through consistency of materials and trim details.
Kids' Room Design Ideas with Beige Walls and Blue Walls
1

