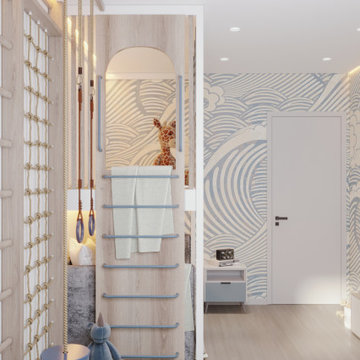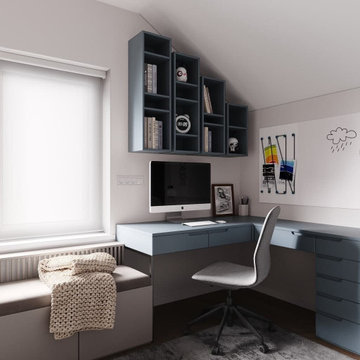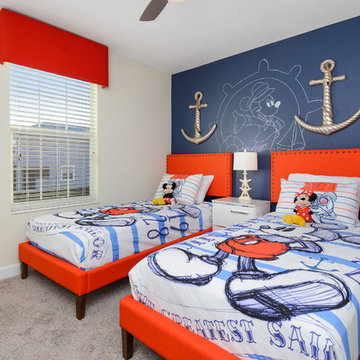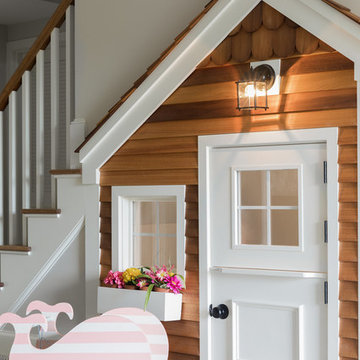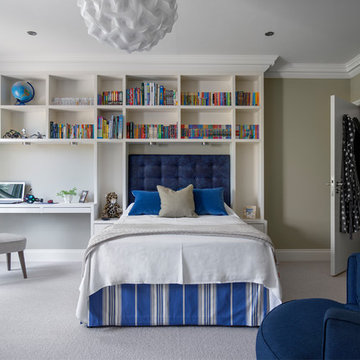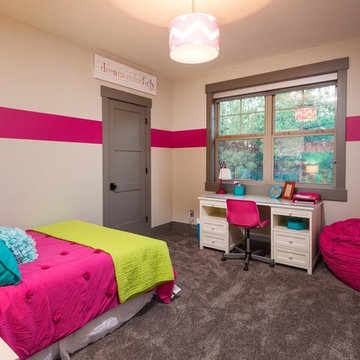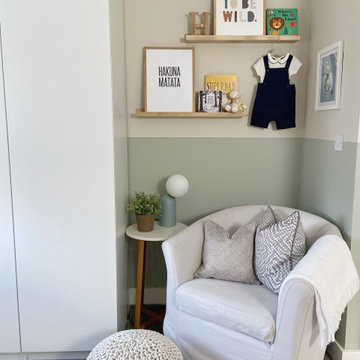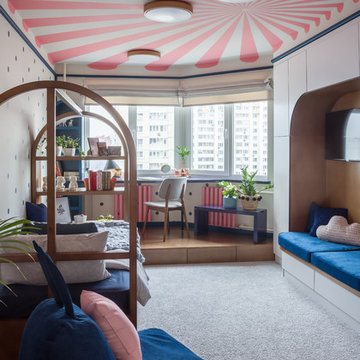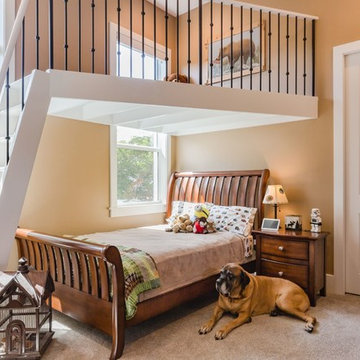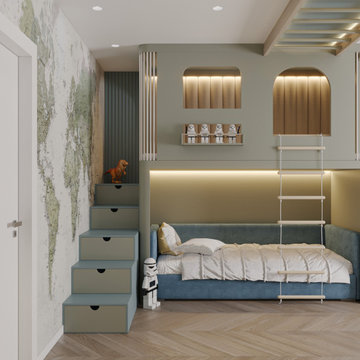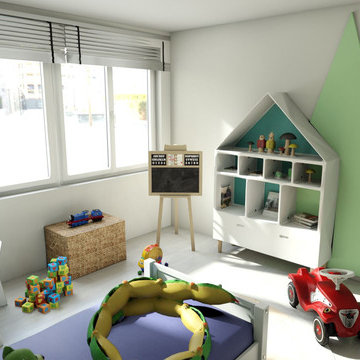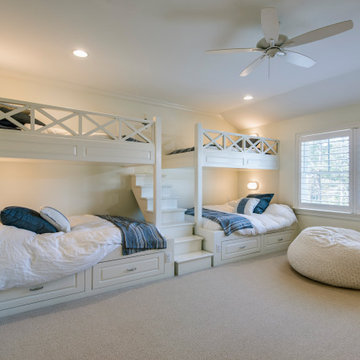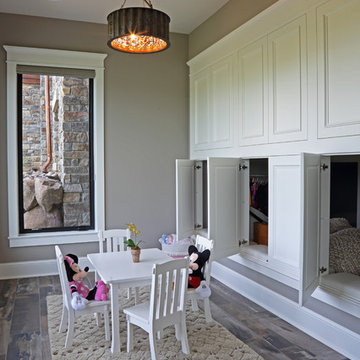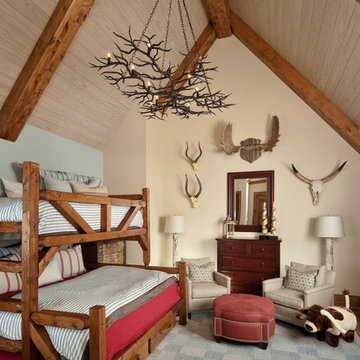Kids' Room Design Ideas with Beige Walls and Grey Floor
Refine by:
Budget
Sort by:Popular Today
1 - 20 of 313 photos
Item 1 of 3
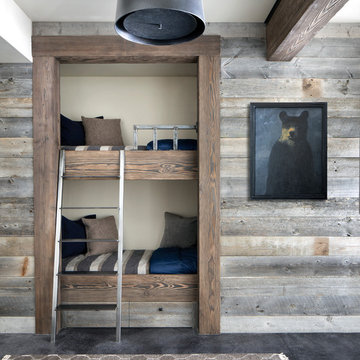
Built in bunk beds offer more space in the lower level.
Photos by Gibeon Photography
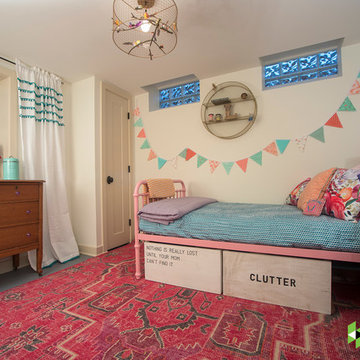
Photo: Mars Photo and Design © 2017 Houzz. This basement bedroom was created by Meadowlark Design + Build with our client's teenage daughter in mind.
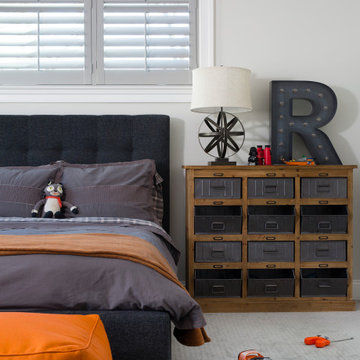
Orange and gray industrial-inspired boy's room with queen sized bed, poufs, and metal bin toy storage
Photo by Stacy Zarin Goldberg Photography
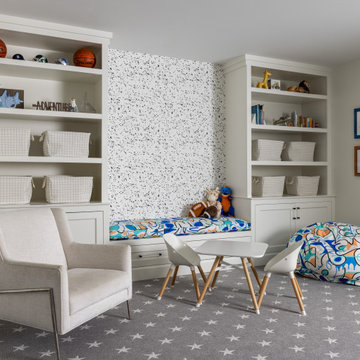
This transitional playroom and sports area was created in the lower level as an area where the kids can grow. While this photo shows the carpeted area, the other half of the playroom is laid with vinyl flooring and has basketball hoops on either end.
Kids' Room Design Ideas with Beige Walls and Grey Floor
1
