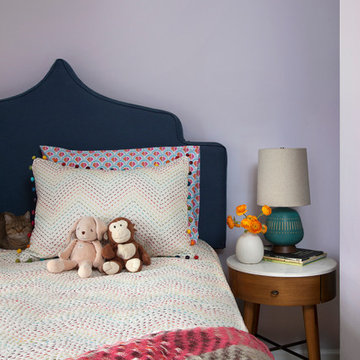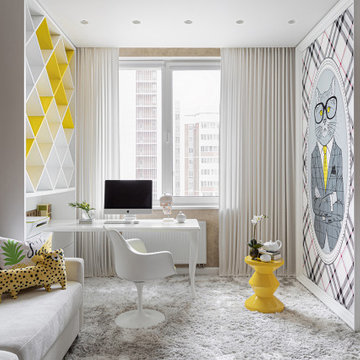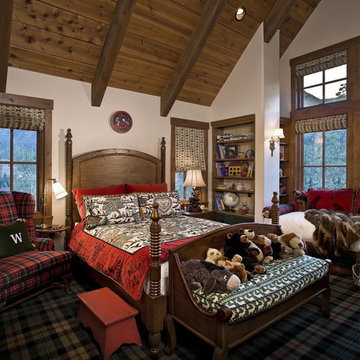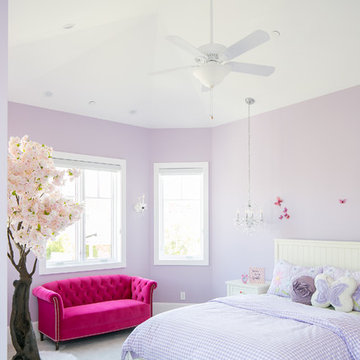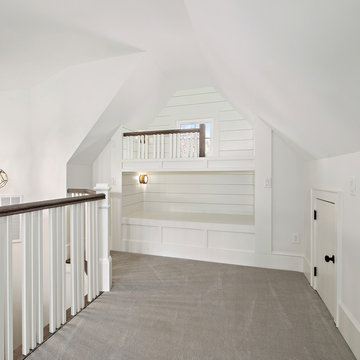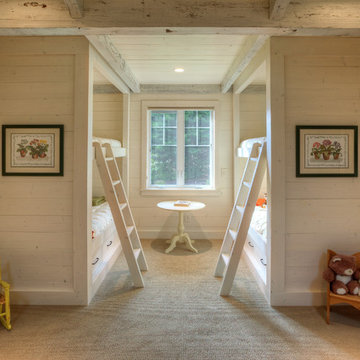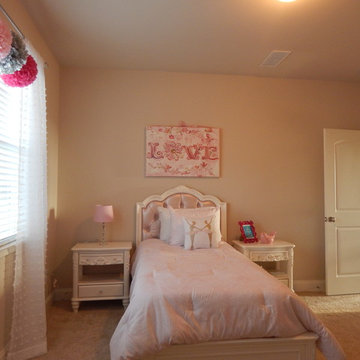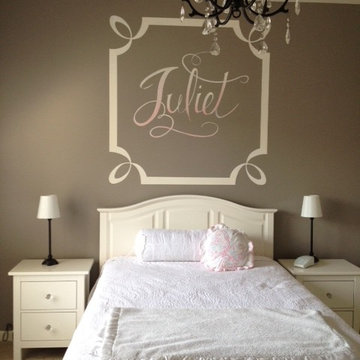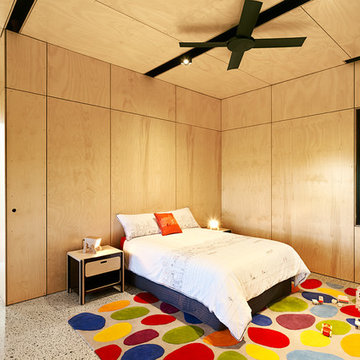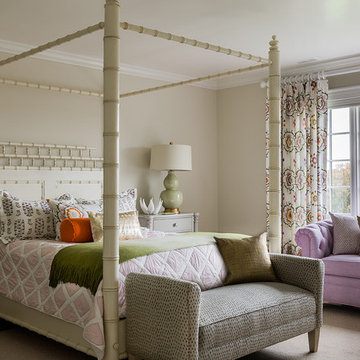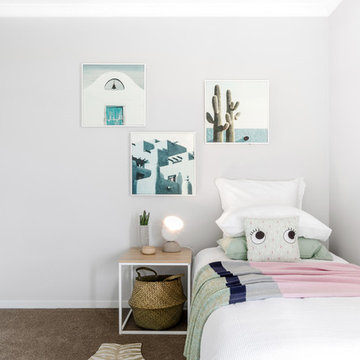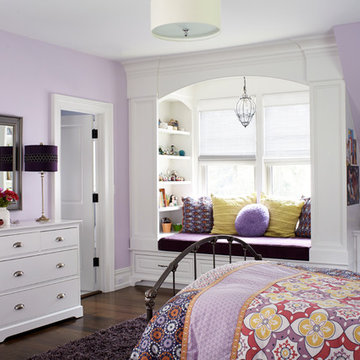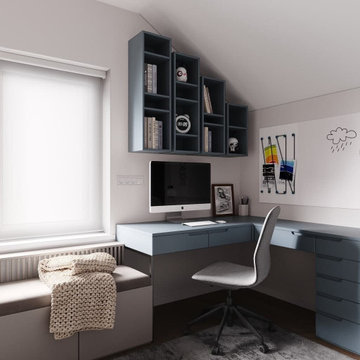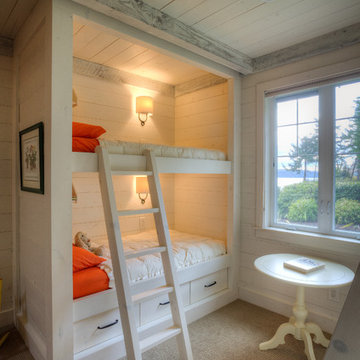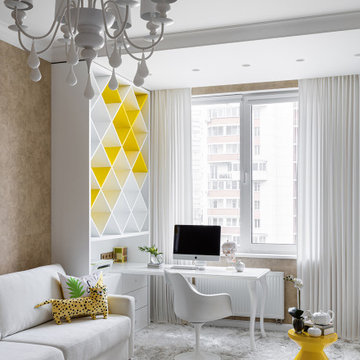Kids' Room Design Ideas with Beige Walls and Purple Walls
Refine by:
Budget
Sort by:Popular Today
181 - 200 of 7,429 photos
Item 1 of 3
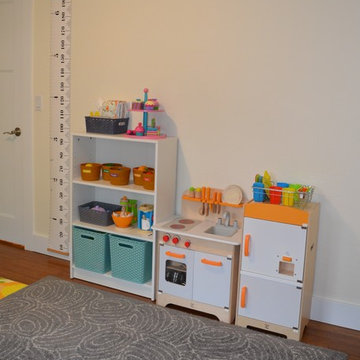
This wall was intentionally left with a single bookcase (fastened to the wall) and moveable toys. The idea being that if later this room needs to become a bedroom, the toys can move and a bed placed here.
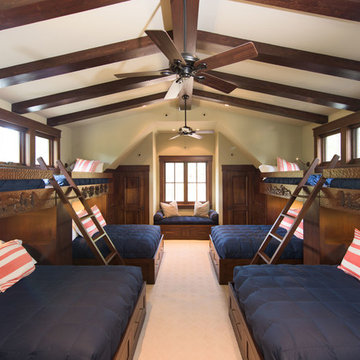
Built-in drawers under the queen beds and shelves at the head of the beds give extra space for guests to keep their things. Closets and tall built-ins afford additional storage space. Hand-carved details at each bunk give the space a personal touch. Photos: Jon M Photography
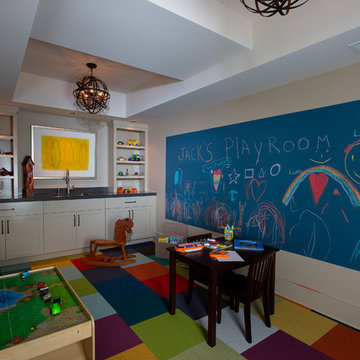
This Terrace Level playroom was designed as a flexible space. To make the room adaptable to a variety of ages, the colored carpet tiles can easily be taken up to reveal the hardwood flooring underneath. Photo by Greg Willett.
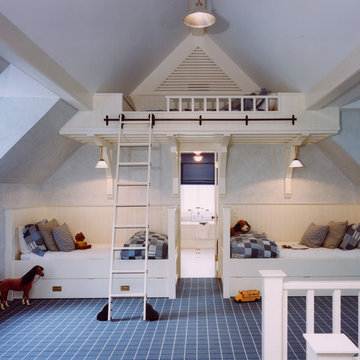
Anice Hoachlander from Hoachlander Davis Photography, LLC Principal Designer: Anthony "Ankie" Barnes, AIA, LEED AP Project Architect: Timothy Clites, AIA
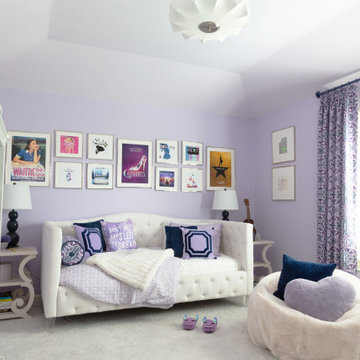
Girls Bedroom who loves musical theatre. Painted in Sherwin Williams potentially Purple. Upholstered Daybed Custom Drapery and nightstands.
Kids' Room Design Ideas with Beige Walls and Purple Walls
10
