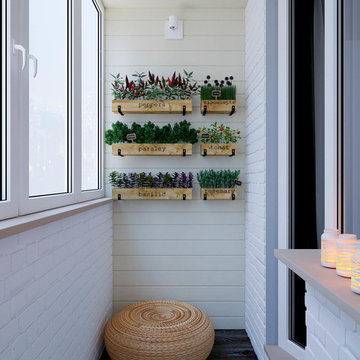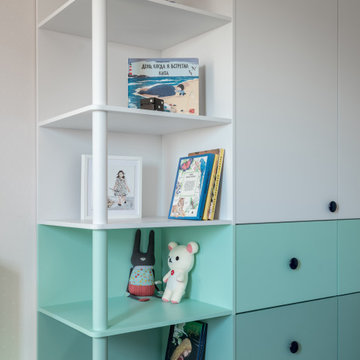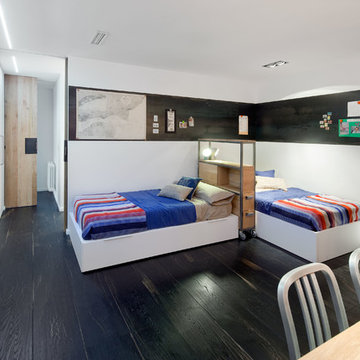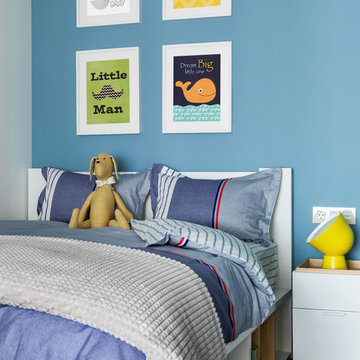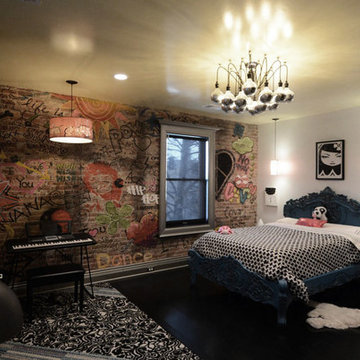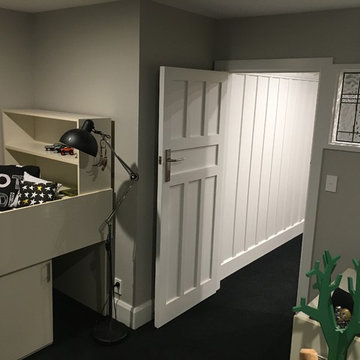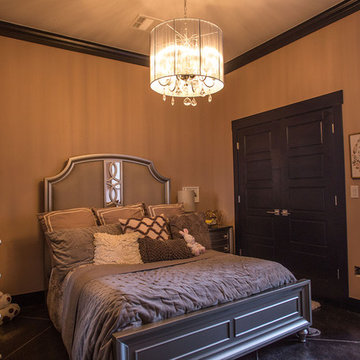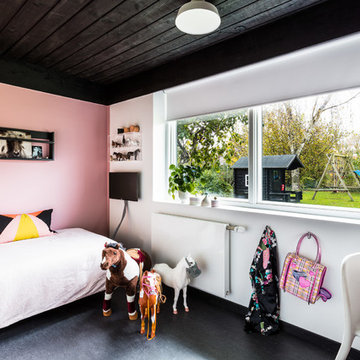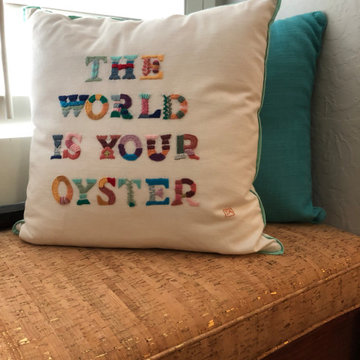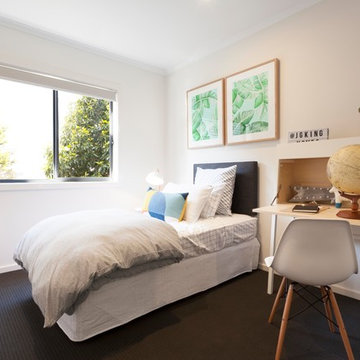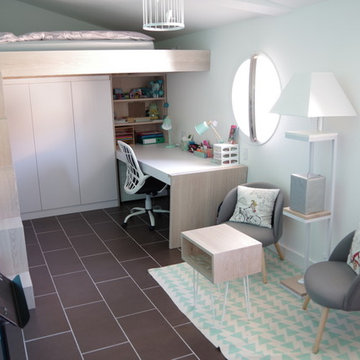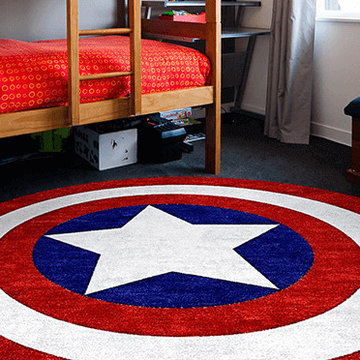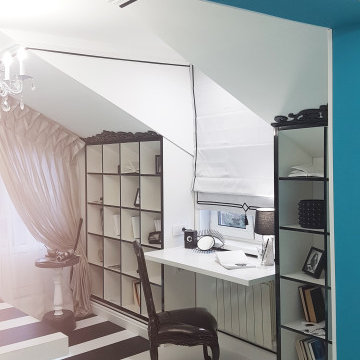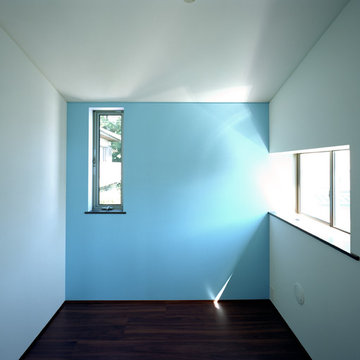Kids' Room Design Ideas with Black Floor
Refine by:
Budget
Sort by:Popular Today
101 - 120 of 251 photos
Item 1 of 2
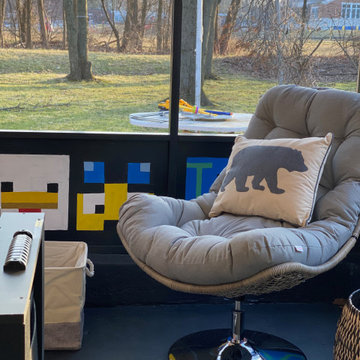
Newly built screen porch, all new screens, repaired floors, and custom painted minecraft character panels.
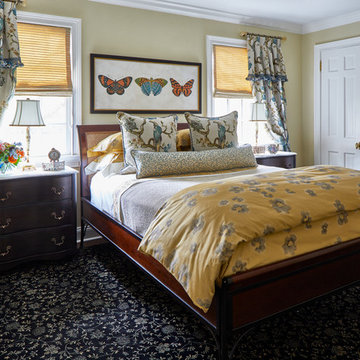
This space is intended for the homeowner's daughter for her occasional visits. The space was created to be a happy and welcoming room for her to come back to. Inspiration for the palette was drawn from the blue and gold bird fabric seen on the drapery and again on the accent pillows. The gold was repeated in the duvet, the roman shades and the patterned area rug. Feminine patterns and motifs were selected; florals, butterflies and leopard.
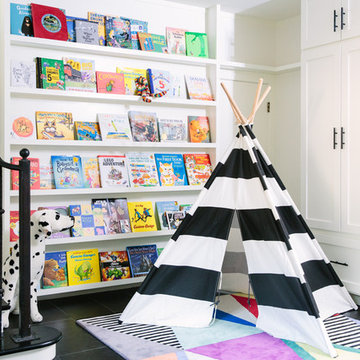
Incorporating a black and white tent with colorful books makes for a fun spot to sit and read.
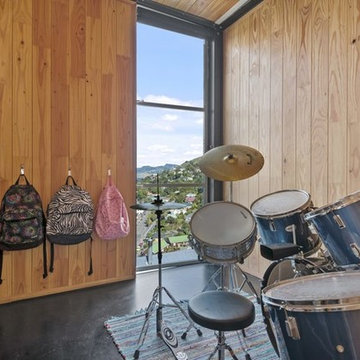
This new build project was always going to be a challenge with the steep hill site and difficult access. However the results are superb - this unique property is 100% custom designed and situated to capture the sun and unobstructed harbour views, this home is a testament to exceptional design and a love of Lyttelton. This home featured in the coffee table book 'Rebuilt' and Your Home and Garden.
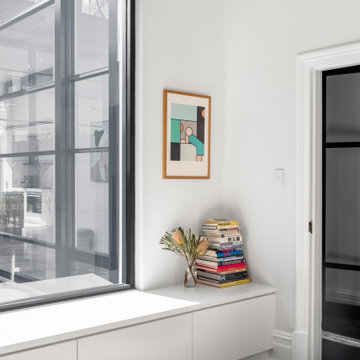
A flexible space for a playroom or future extra living room with views to the courtyard and beyond. Visible from the open living area.
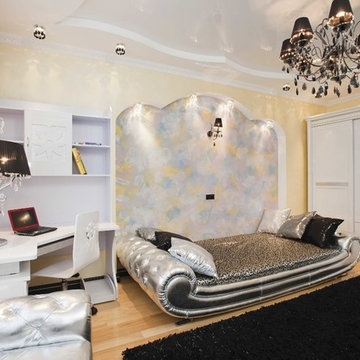
The interior consists of custom handmade products of natural wood, fretwork, stretched lacquered ceilings, OICOS decorative paints.
Study room is individually designed and built of ash-tree with use of natural fabrics. Apartment layout was changed: studio and bathroom were redesigned, two wardrobes added to bedroom, and sauna and moistureproof TV mounted on wall — to the bathroom.
Explication
1. Hallway – 20.63 м2
2. Guest bathroom – 4.82 м2
3. Study room – 17.11 м2
4. Living room – 36.27 м2
5. Dining room – 13.78 м2
6. Kitchen – 13.10 м2
7. Bathroom – 7.46 м2
8. Sauna – 2.71 м2
9. Bedroom – 24.51 м2
10. Nursery – 20.39 м2
11. Kitchen balcony – 6.67 м2
12. Bedroom balcony – 6.48 м2
Floor area – 160.78 м2
Balcony area – 13.15 м2
Kids' Room Design Ideas with Black Floor
6
