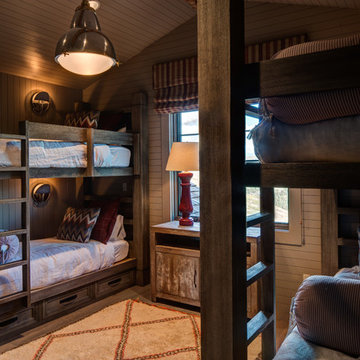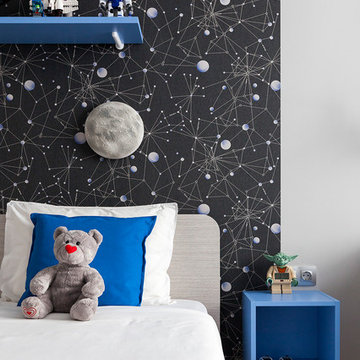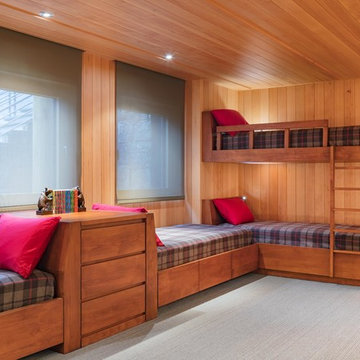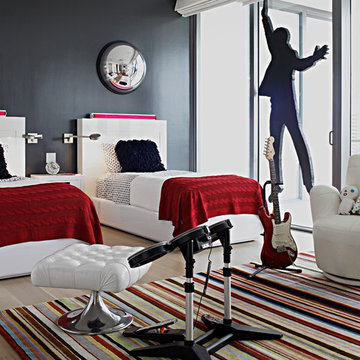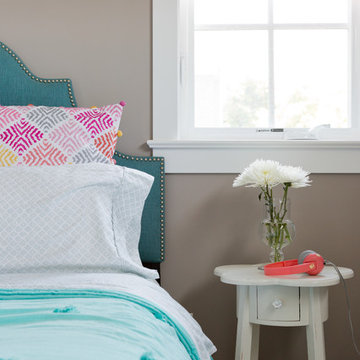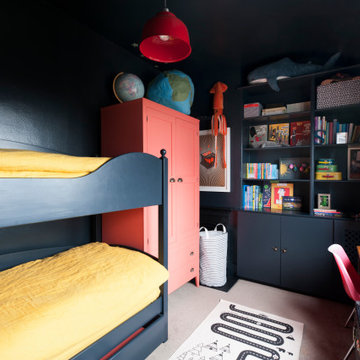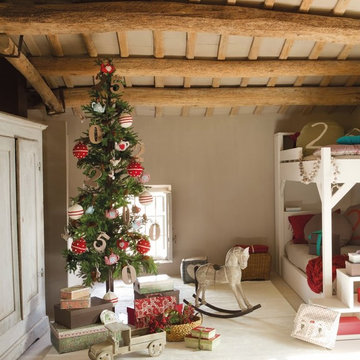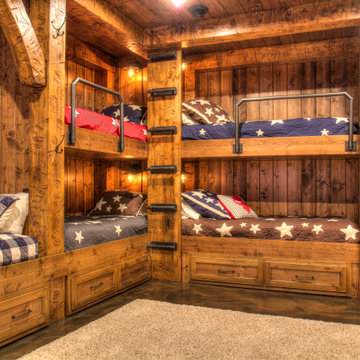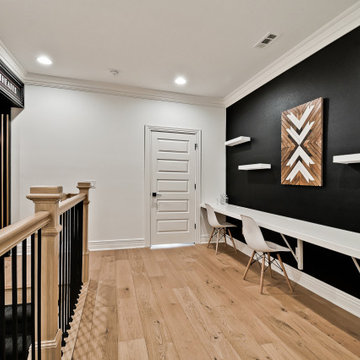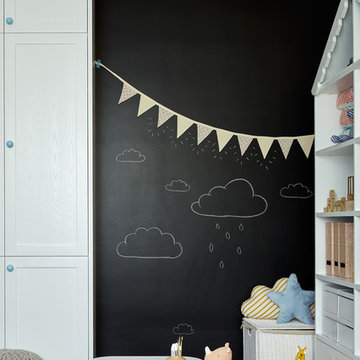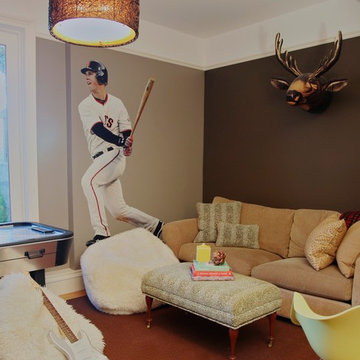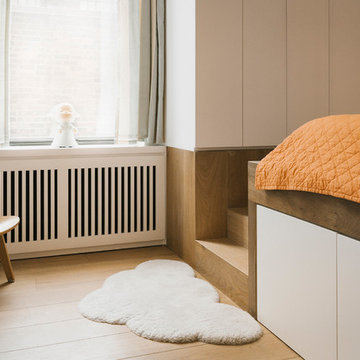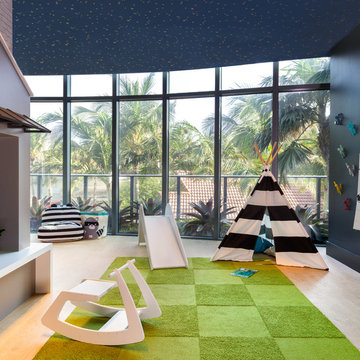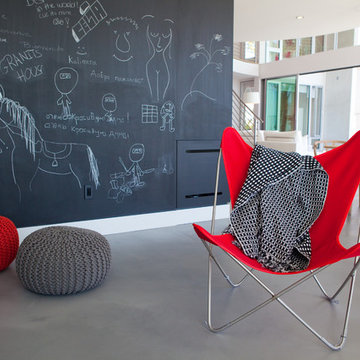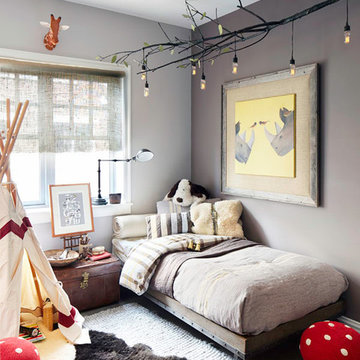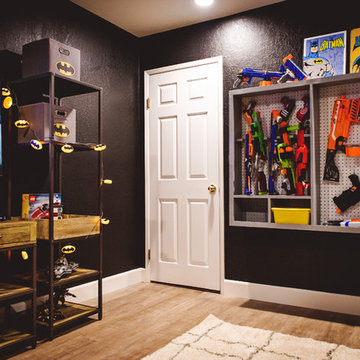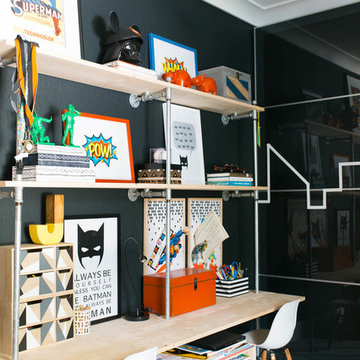Kids' Room Design Ideas with Black Walls and Brown Walls
Refine by:
Budget
Sort by:Popular Today
81 - 100 of 863 photos
Item 1 of 3
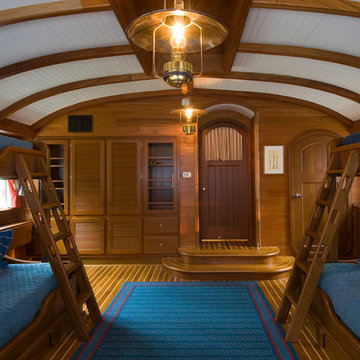
This 4,800 square-foot guesthouse is a three-story residence consisting of a main-level master suite, upper-level guest suite, and a large bunkroom. The exterior finishes were selected for their durability and low-maintenance characteristics, as well as to provide a unique, complementary element to the site. Locally quarried granite and a sleek slate roof have been united with cement fiberboard shingles, board-and-batten siding, and rustic brackets along the eaves.
The public spaces are located on the north side of the site in order to communicate with the public spaces of a future main house. With interior details picking up on the picturesque cottage style of architecture, this space becomes ideal for both large and small gatherings. Through a similar material dialogue, an exceptional boathouse is formed along the water’s edge, extending the outdoor recreational space to encompass the lake.
Photographer: Bob Manley
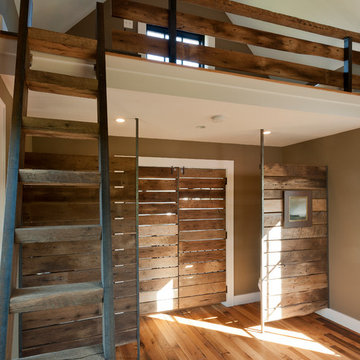
Children's loft and bedroom has a half bath with toilet and sink. For information about our work, please contact info@studiombdc.com.
Photo: Paul Burk
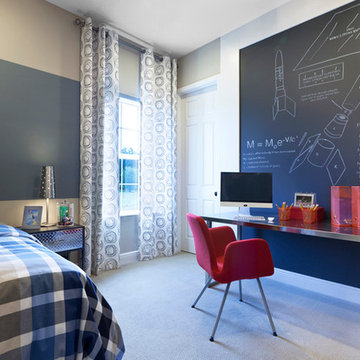
The chalkboard wall is a playful way to incorporate the love of building rockets. The industrial desks helps to build and construct.
Kids' Room Design Ideas with Black Walls and Brown Walls
5
