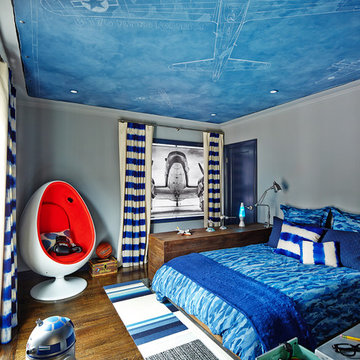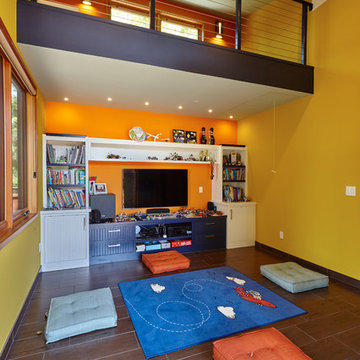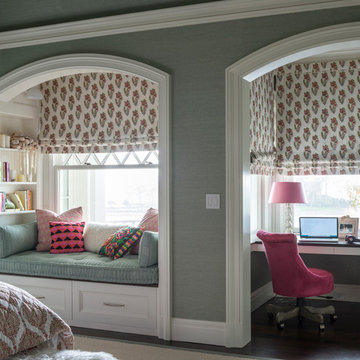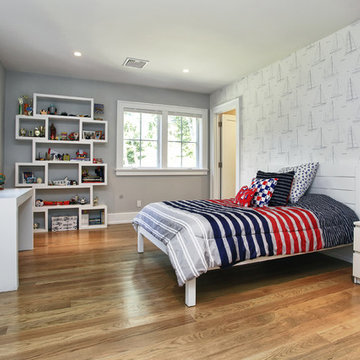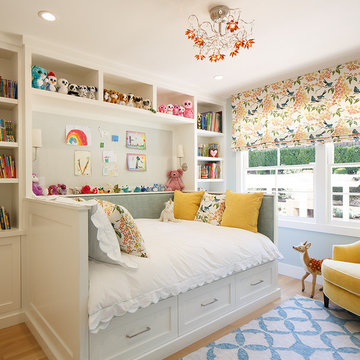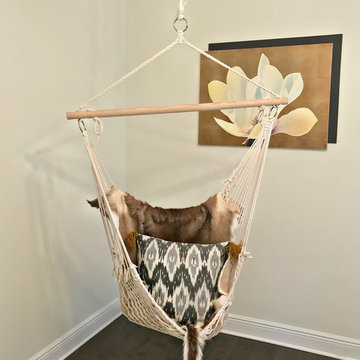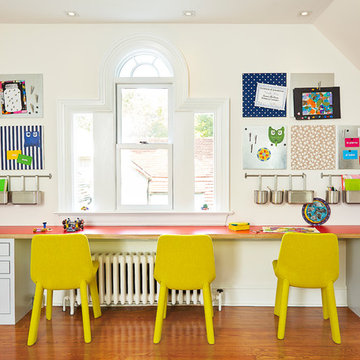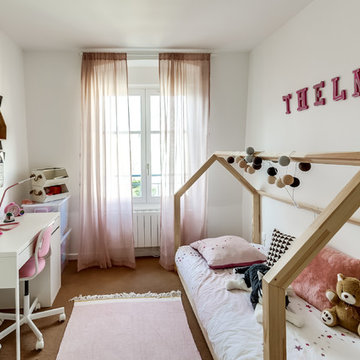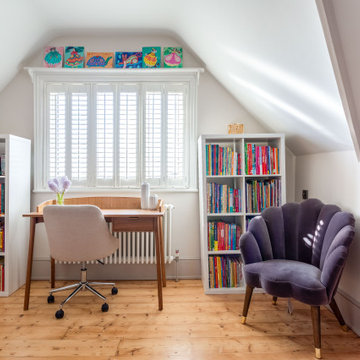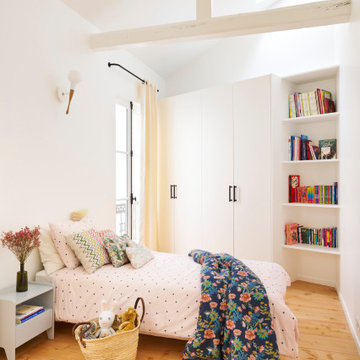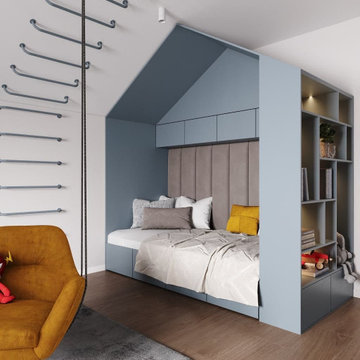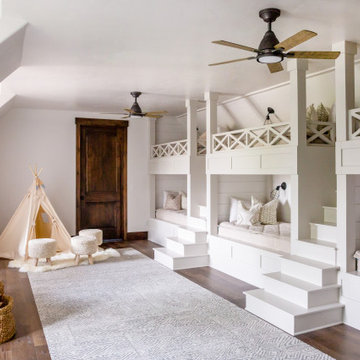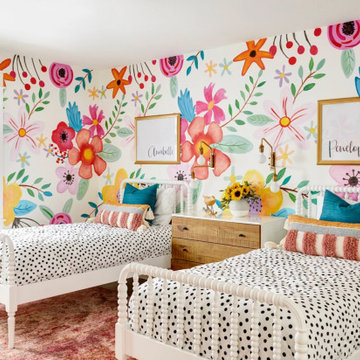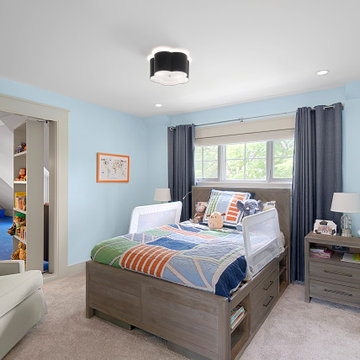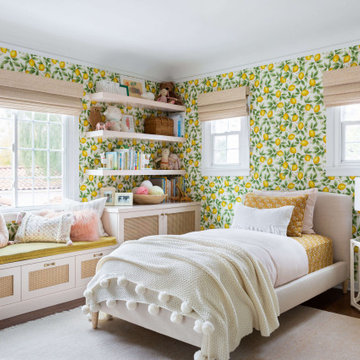Kids' Room Design Ideas with Brown Floor and Green Floor
Refine by:
Budget
Sort by:Popular Today
81 - 100 of 11,133 photos
Item 1 of 3
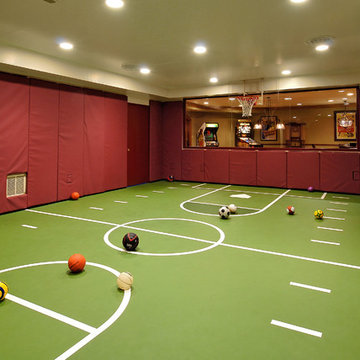
The homeowners wanted their basement to be an exciting and varied entertainment space for the whole family. For the children’s favorite activities, the architects designed spaces for a dance studio, craft area, Murphy beds for sleepovers and an indoor sports court.
© Bob Narod Photography / BOWA

Photos copyright 2012 Scripps Network, LLC. Used with permission, all rights reserved.
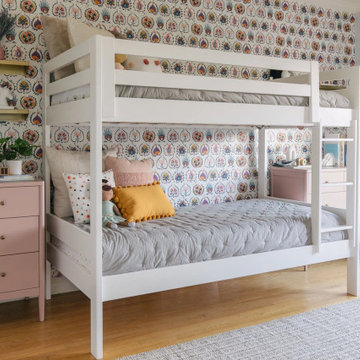
Transitioning from a shared toddler room to a 'big kiddo' shared room was the design need. The design intent was to maximize the room's square footage and provide an area for each sister to store clothes and display their sentimental items. Bunk beds (a space-saving move!) made room for a cozy reading nook! Design vision | Playful, functional and cheery
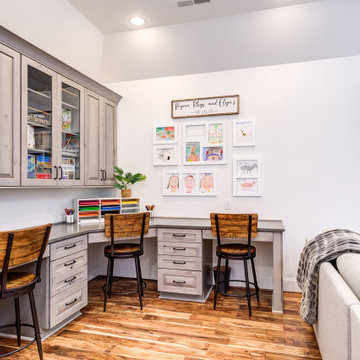
This room received a make-over to better reflect the homeowner's sense of style. New hand-scraped Acacia wood floors, recessed lighting, and the distinctive overhead fan create a fresh look. KraftMaid cabinets provide attractive storage and built-in desks for art projects, These lucky kids now have an inviting space to hang out, do crafts, and watch movies.
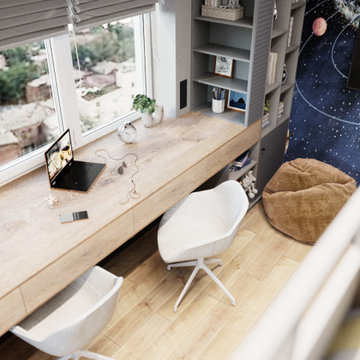
Одна из работ нашей студии. Детская комната в стиле лофт для двух мальчиков возрастом до 9 лет.
Kids' Room Design Ideas with Brown Floor and Green Floor
5
