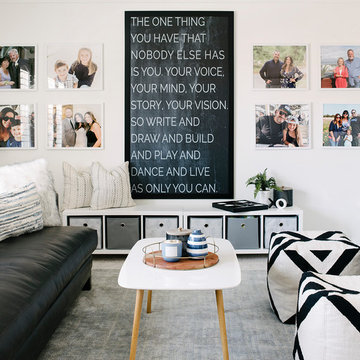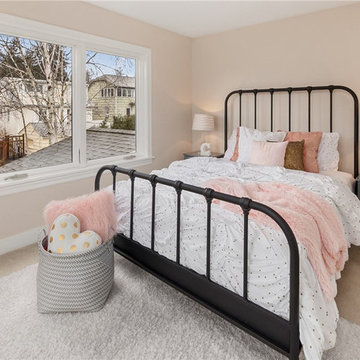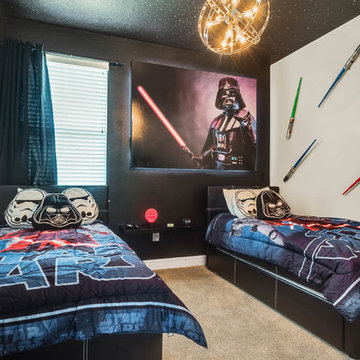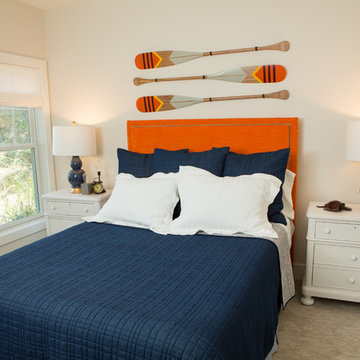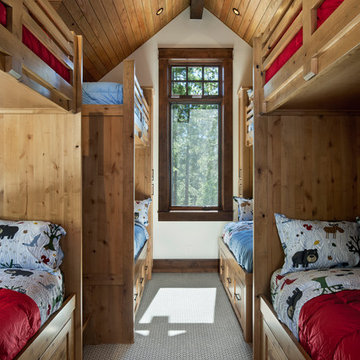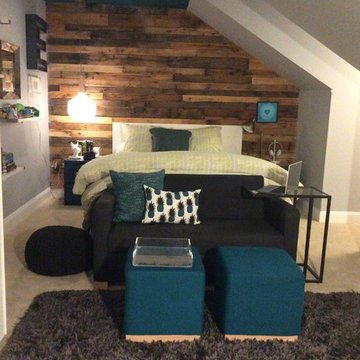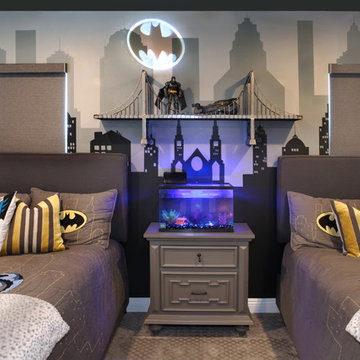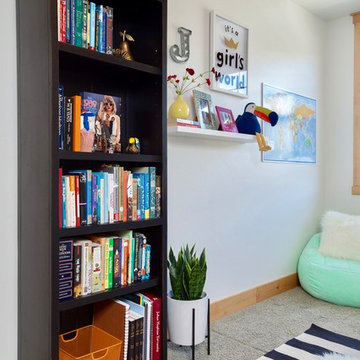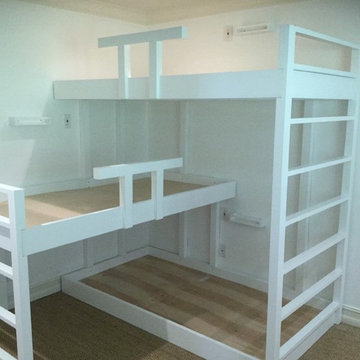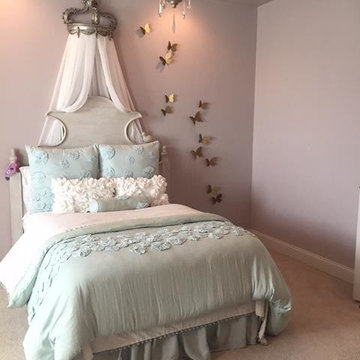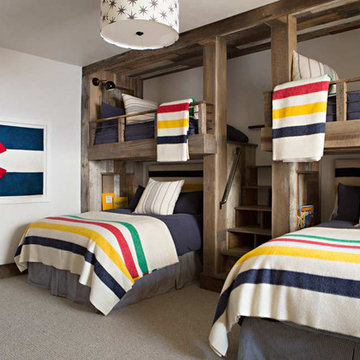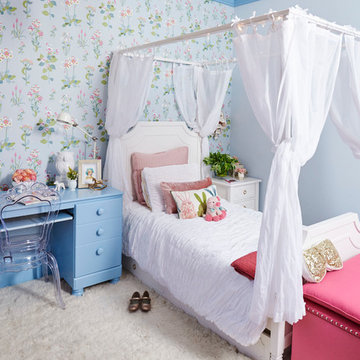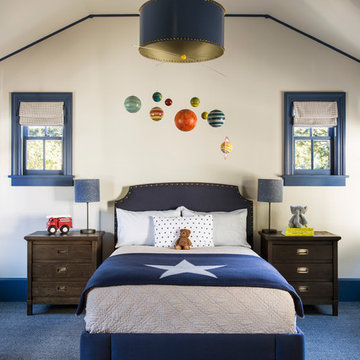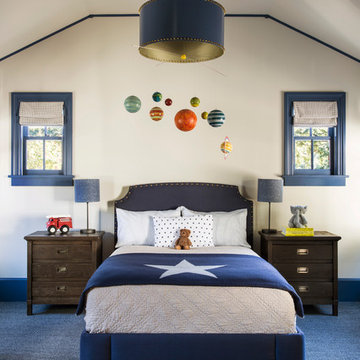Kids' Room Design Ideas with Carpet and Terra-cotta Floors
Refine by:
Budget
Sort by:Popular Today
21 - 40 of 15,605 photos
Item 1 of 3

Builder: Falcon Custom Homes
Interior Designer: Mary Burns - Gallery
Photographer: Mike Buck
A perfectly proportioned story and a half cottage, the Farfield is full of traditional details and charm. The front is composed of matching board and batten gables flanking a covered porch featuring square columns with pegged capitols. A tour of the rear façade reveals an asymmetrical elevation with a tall living room gable anchoring the right and a low retractable-screened porch to the left.
Inside, the front foyer opens up to a wide staircase clad in horizontal boards for a more modern feel. To the left, and through a short hall, is a study with private access to the main levels public bathroom. Further back a corridor, framed on one side by the living rooms stone fireplace, connects the master suite to the rest of the house. Entrance to the living room can be gained through a pair of openings flanking the stone fireplace, or via the open concept kitchen/dining room. Neutral grey cabinets featuring a modern take on a recessed panel look, line the perimeter of the kitchen, framing the elongated kitchen island. Twelve leather wrapped chairs provide enough seating for a large family, or gathering of friends. Anchoring the rear of the main level is the screened in porch framed by square columns that match the style of those found at the front porch. Upstairs, there are a total of four separate sleeping chambers. The two bedrooms above the master suite share a bathroom, while the third bedroom to the rear features its own en suite. The fourth is a large bunkroom above the homes two-stall garage large enough to host an abundance of guests.
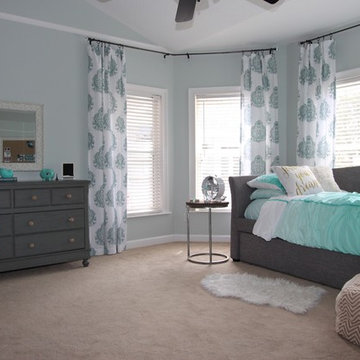
Used existing daybed, painted walls Sea Salt by SW, added new drapes, bedding, dresser, and decor items.
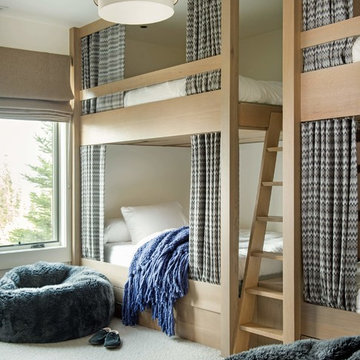
American Spirit 859 Residence by Locati Architects, Interior Design by Maca Juneeus Design, Photography by Whitney Kamman
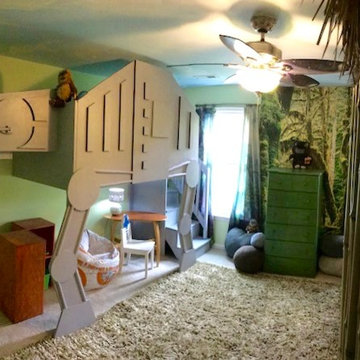
A cool Star Wars bedroom for The Make-A-Wish Foundation. Themed around the planet Endor with forest like decoration, an AT AT Walker lofted bed and two tree houses for an adorable little boy and his two brothers.
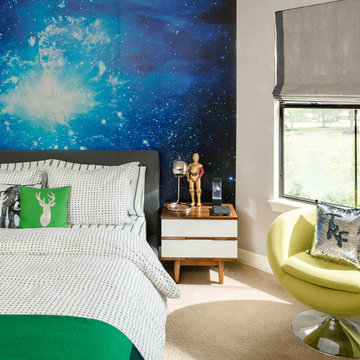
A creative young client with great style. Mixture of mid century and modern.
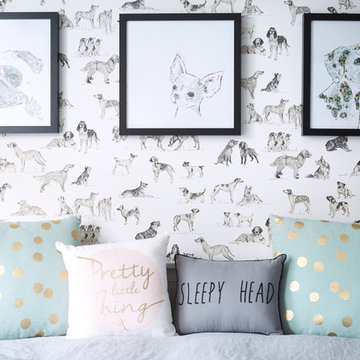
The Brief: Non girlie room for a doggy crazy young lady.
The Solution: A colour palette in keeping with the taste level of the remainder of the house. Doggie wallpaper wall. Cool lighting. Alternative storage in the form of lockers. Space saving day bed...which works very hard on sleep over nights! And a gallery wall which will change as Izzy does.
Kids' Room Design Ideas with Carpet and Terra-cotta Floors
2
