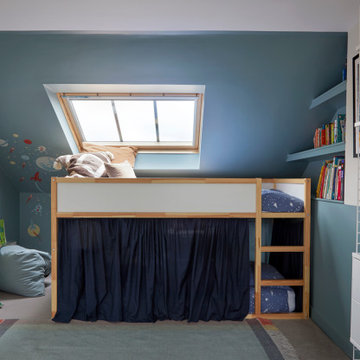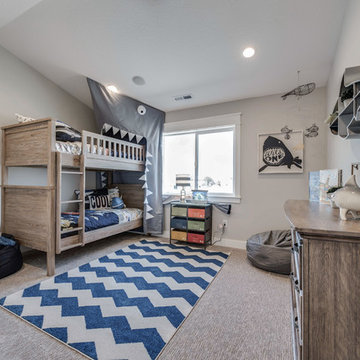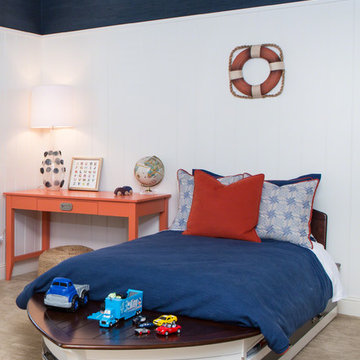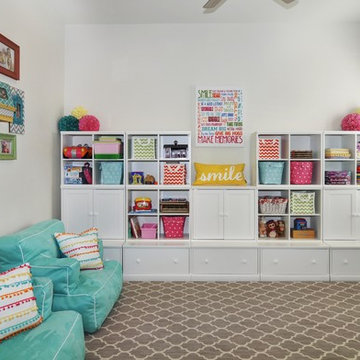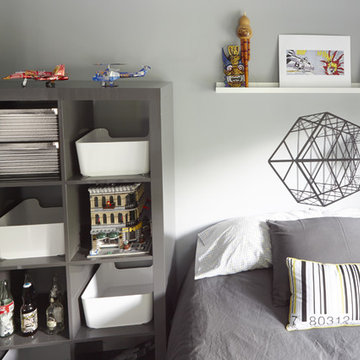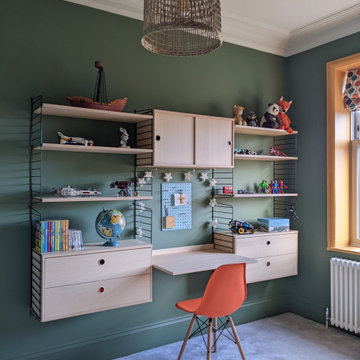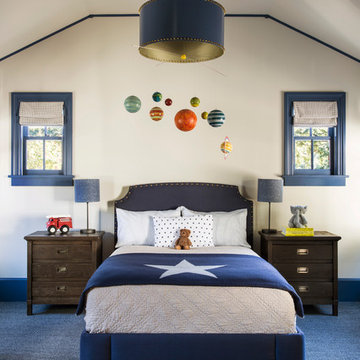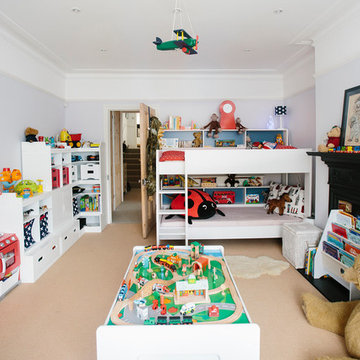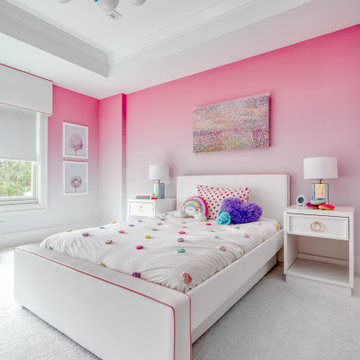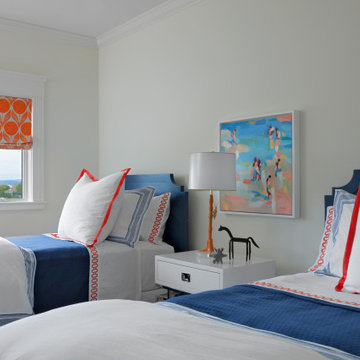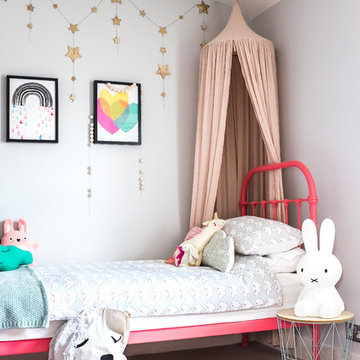Kids' Room Design Ideas with Carpet
Refine by:
Budget
Sort by:Popular Today
61 - 80 of 3,190 photos
Item 1 of 3
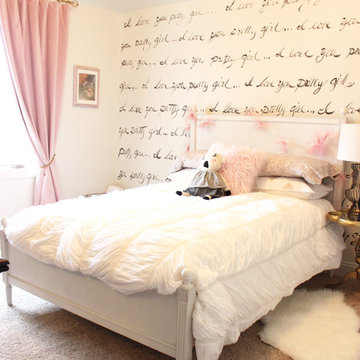
This little girl's, big girl bedroom turned out so beautifully. Her mom says her little girl is sleep so well and loves hanging out in her room on the bed reading books. We combined this three year old's love of ballet with her moms love of French Parisian details.
For the hand-scripted mural we started with a freshly painted canvas of Colorhouse Imagine.06 and used Nourish.06 to create interest and pretty texture with a personal phrase mom says to her little girl "I Love You Pretty Girl"
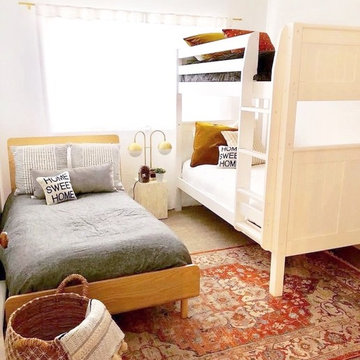
Interior design by Two Gals of an Airbnb and second home to a family of 6! Such a fun way to create a shared space without losing quality of design!
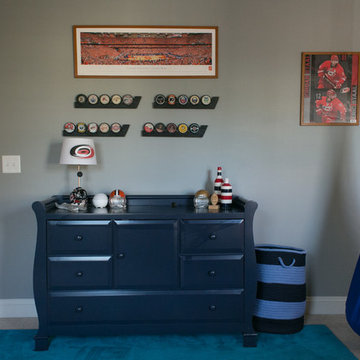
Sports themed boy's bedroom. We transmitted our clients love of hockey and sports into a great design with fun elements.
Photo Credit: Allie Mullin
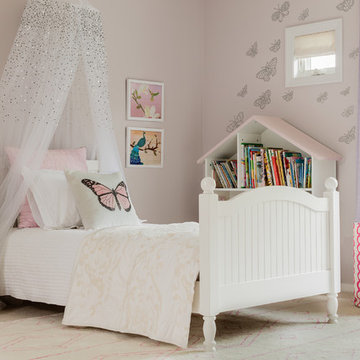
A busy family moves to a new home stuck in the 90's in metro Boston and requests a full refresh and renovation. Lots of family friendly materials and finishes are used. Some areas feel more modern, others have more of a transitional flair. Elegance is not impossible in a family home, as this project illustrates. Spaces are designed and used for adults and kids. For example the family room doubles as a kids craft room, but also houses a piano and guitars, a library and a sitting area for parents to hang out with their children. The living room is family friendly with a stain resistant sectional sofa, large TV screen but also houses refined decor, a wet bar, and sophisticated seating. The entry foyer offers bins to throw shoes in, and the dining room has an indoor outdoor rug that can be hosed down as needed! The master bedroom is a romantic, transitional space.
Photography: Michael J Lee
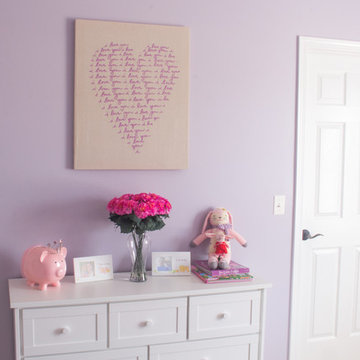
Soft purple and crisp white furniture give a fresh, playful look to this little girl's room. Functional accessories and practical decorations give a sweet touch that grows with the child. Featured in this photo is a Nearly Natural carnation arrangement. Add a pop of color without having to worry about allergies, upkeep and spills with faux florals.
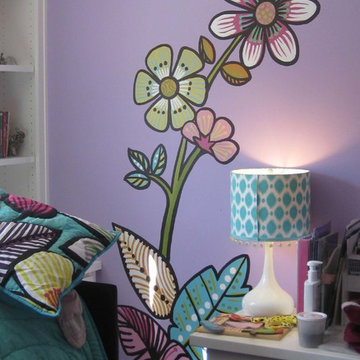
This crisp, simple mural is one of my favorite styles, especially for kids rooms. It's painted directly onto the wall with acrylic paint with no prior sketching. My client and I named the elephant Sally, and the flowers were inspired by her bedding.
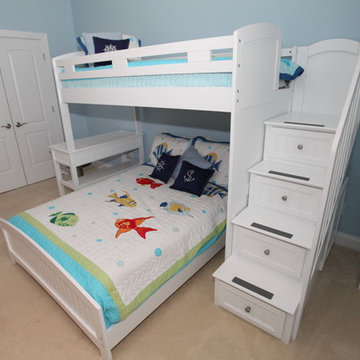
Pure simplicity...less is more in the kids' room for a rental beach house. Clean lines, no clutter and serious safety consciousness take center stage in this room.
I had the ceiling fan directly over the bunk bed removed first thing and chose sturdy storage drawers for steps instead an-accident-waiting-to-happen ladder on a rail.
photo by Jamie Hobbs

This kids bunk bed room has a camping and outdoor vibe. The kids love hiking and being outdoors and this room was perfect for some mountain decals and a little pretend fireplace. We also added custom cabinets around the reading nook bench under the window.
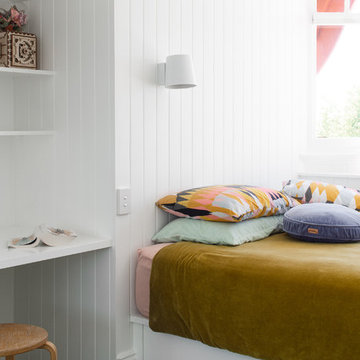
The project was the result of a highly collaborative design process between the client and architect. This collaboration led to a design outcome which prioritised light, expanding volumes and increasing connectivity both within the home and out to the garden.
Within the complex original plan, rational solutions were found to make sense of late twentieth century extensions and underutilised spaces. Compartmentalised spaces have been reprogrammed to allow for generous open plan living. A series of internal voids were used to promote social connection across and between floors, while introducing new light into the depths of the home.
Kids' Room Design Ideas with Carpet
4
