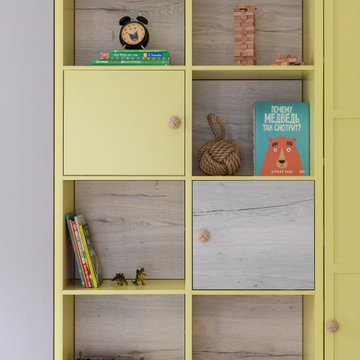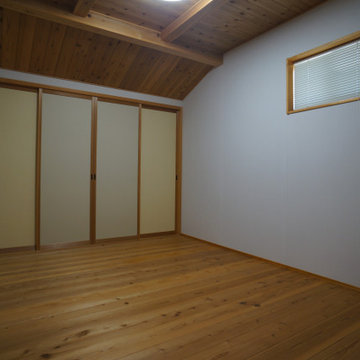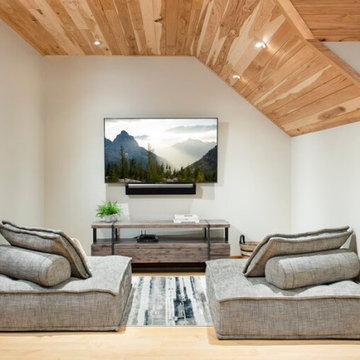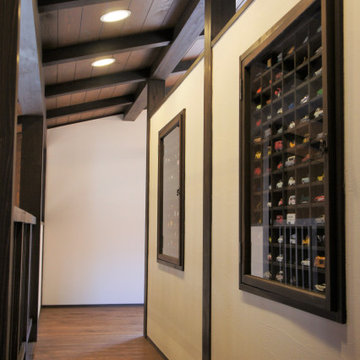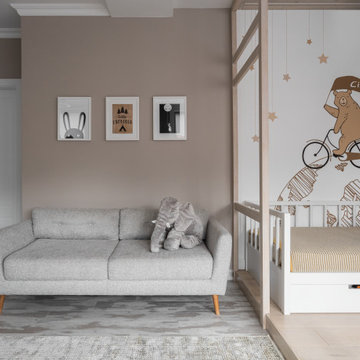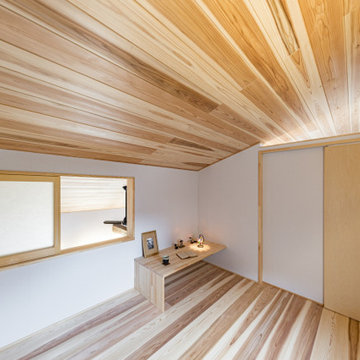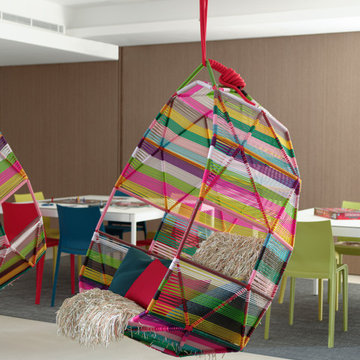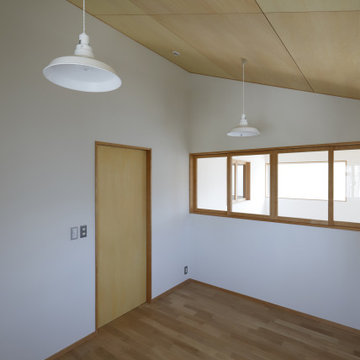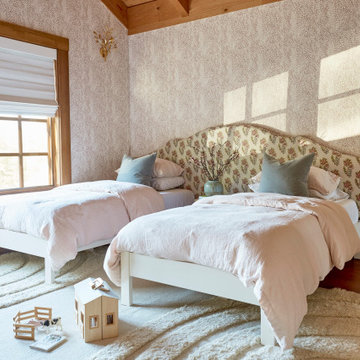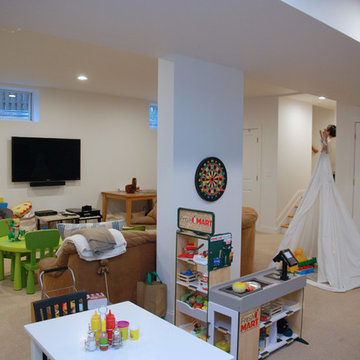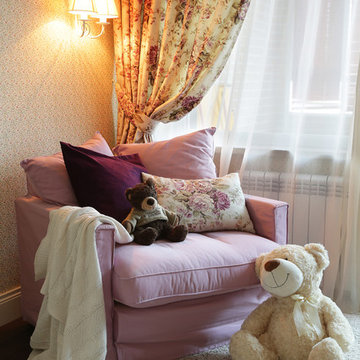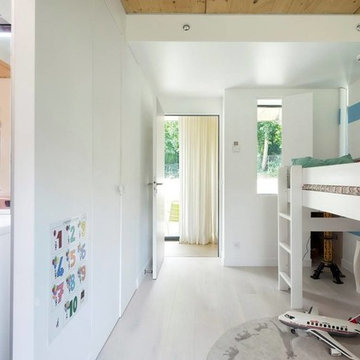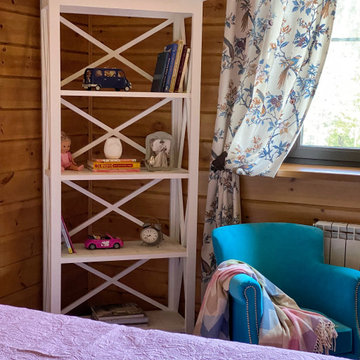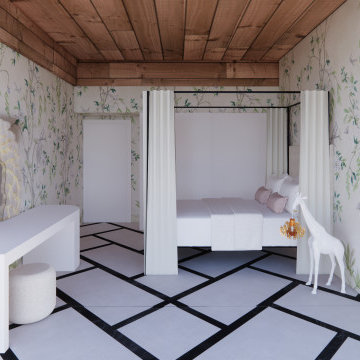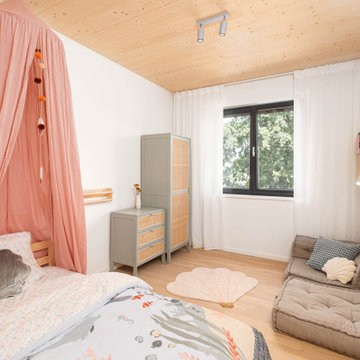Kids' Room Design Ideas with Coffered and Wood
Refine by:
Budget
Sort by:Popular Today
141 - 160 of 452 photos
Item 1 of 3
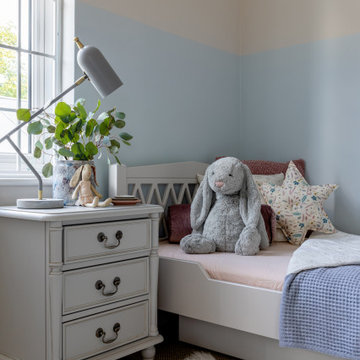
Country style girl's bedroom designer by London based interior designer, Joanna Landais oft Eklektik Studio, specialising in children's interiors.
Features rattan decor and country-inspired wallpaper. Soft textures and bright tones give India’s bedroom new feel that inspires country living and emulate the peacefulness of a farm. Accessorised with organic cotton cushions and sheepskin rug layered over carpet for a cosy and comfortable look.
Danish range of furniture ensures superior quality and timeless design for many years to come. Paired with wooden shelves and leather straps to complete the Country Design. Designed for Binky Felstead and featured in HELLO Magazine August 2020.
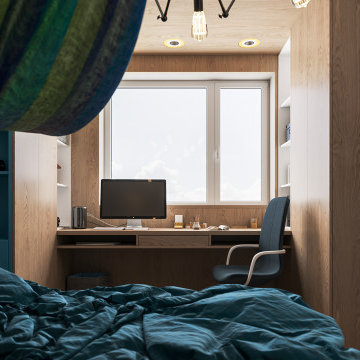
O amenajare "zen" asa cum am si denumit proiectul. Un interior de apartament care mixeaza directiile estetice ale stilului contemporan elegant cu regulile ergonomice functionale si preia putin si din principiile de design fengshui.
Un interior luminos din toate punctele de vedere: vizual, estetic, idealist si sufleteste.
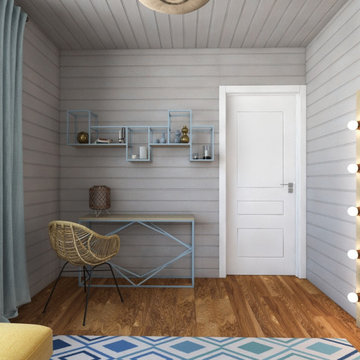
Dieses Holzhaus ist eine Kombination aus skandinavischem design und lebendigen Elementen . Der Raum ist luftig, geräumig und hat erfrischende Akzente. Die Fläche beträgt 130 qm.m Wohnplatz und hat offen für unten Wohnzimmer.
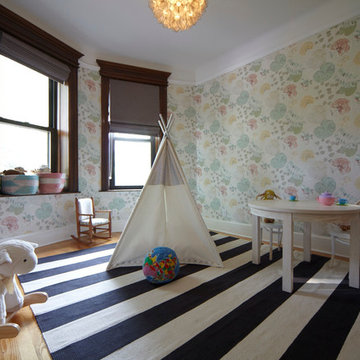
the nursery was designed with a desire to create a space that inspired whimsy and imagination. Oversized floral wallcovering is juxtaposed against a black and white striped rug as an ode to an Alice in Wonderland themed play area that seeks to foster creativity for the couple’s two young girls.
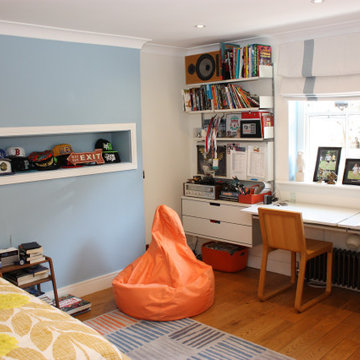
Originally the family's guest room in the lower ground was converted into the older son's new bedroom. The two boys were sharing but it became apparent that they both required their own space and in this case on different levels. The individual rooms was not only highly appreciated by the boys themselves but also very beneficial for the overall family dynamics.
Kids' Room Design Ideas with Coffered and Wood
8
