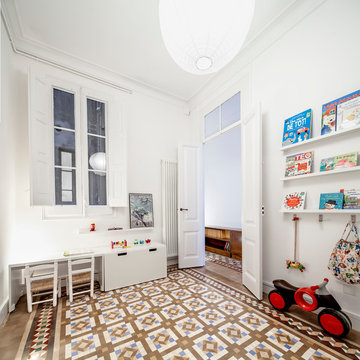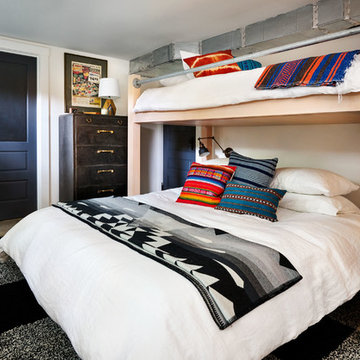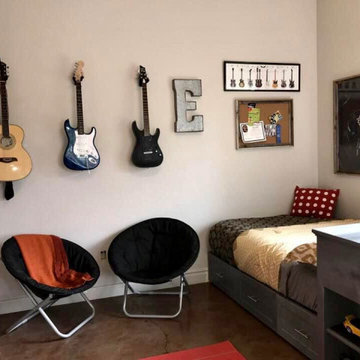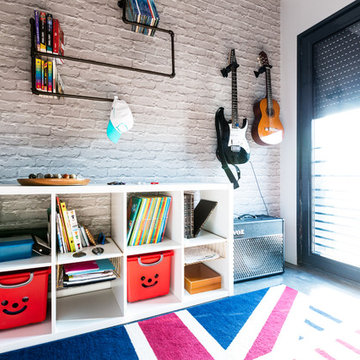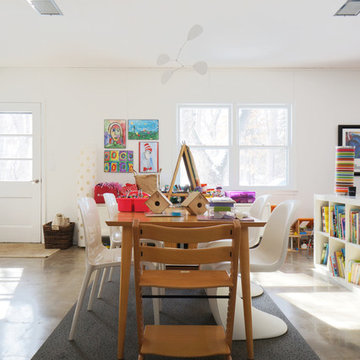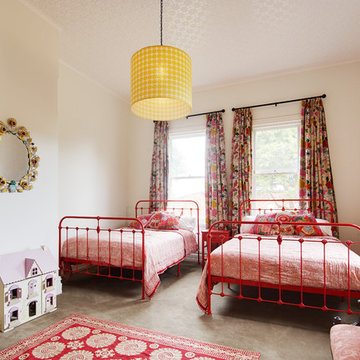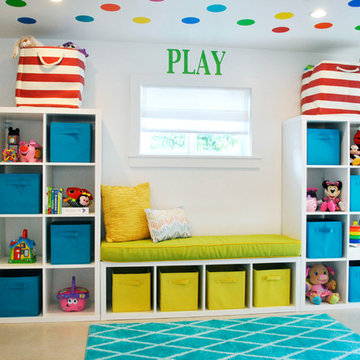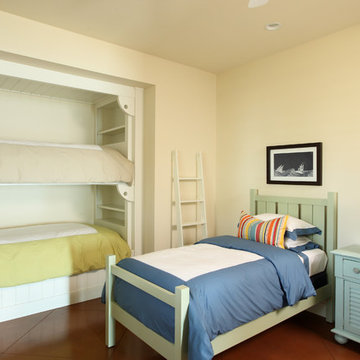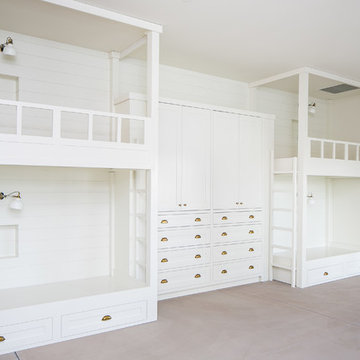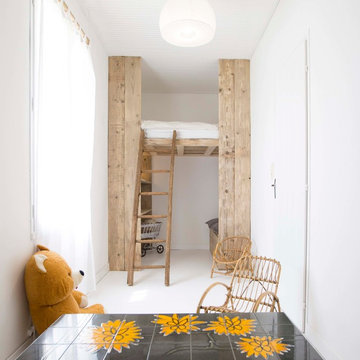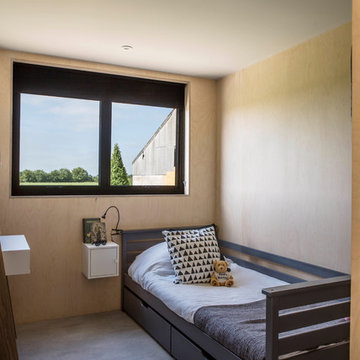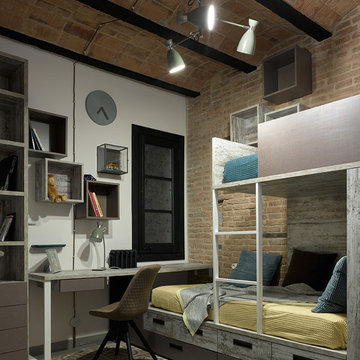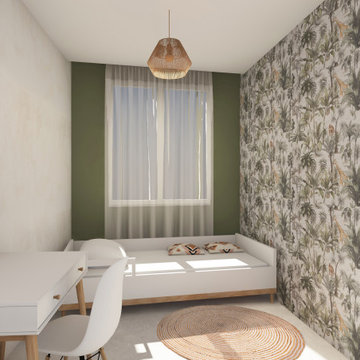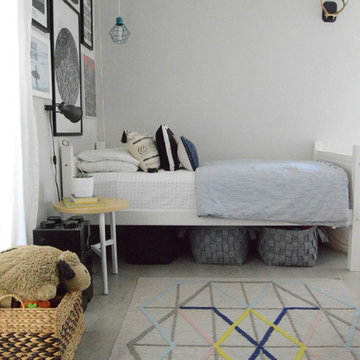Kids' Room Design Ideas with Concrete Floors and Ceramic Floors
Refine by:
Budget
Sort by:Popular Today
141 - 160 of 1,008 photos
Item 1 of 3
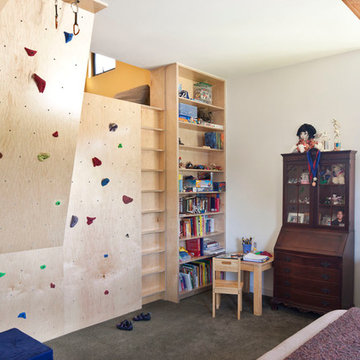
A vibrant, multi-color climbing wall with built-in with loft becomes the child's room’s focal point.
Photo: Grey Crawford
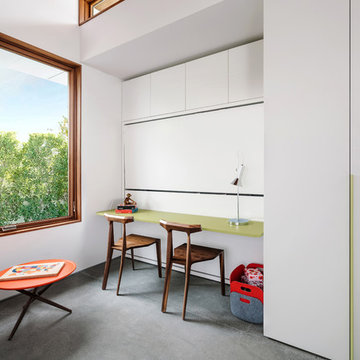
Axiom Desert House by Turkel Design in Palm Springs, California ; Photo by Chase Daniel ; folding bunk bed/desk and storage from Resource Furniture, windows from Marvin
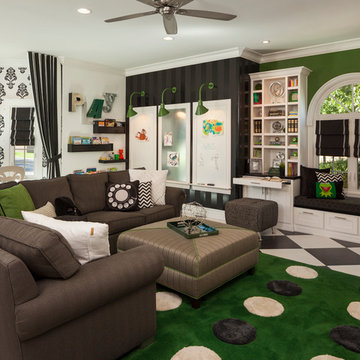
A parent-freindly playroom means that this room can act as a gathering place for the entire family!!! A comfy custom sectional with a custom ottoman to put your feet up on, a large screen TV wall for adults and kids alike! The built-in bookcases have pull out desktops hidden away with patterned ottomans as desk chairs or can double as a footrest while lounging with a good book on the window seat. Two whiteboards and a magnetic board to display the very best art projects, handwriting and math problems. Each lit with the kelly green wall pandants. A multishelf gutter style bookcase wall under the vintage letters that say it all "PLAY!" Kid books on the bottom shelves with mom's parenting magazines on the top shelf. Custom drapes frame in the bay window and help seperate the bold damask wallpaper from the rest of the space. The bay is complete with two art tables, four chairs and a roll of white paper where the creativity can start. Checkerboard ceramic tile floor in 24" x 24" tiles set the tone for the pattern-filled playroom. The custom rug with bold raised polka dots adds comfort for little ones who want to lay on the ground and add a dramatic twist to the entire room. Two wallpapers, 3 paint colors, one unique floor, a custom patterened area rug, and over 12 patterened fabrics used in just this room!
Who says you can't have fun with patterns?
Interior Designer: Alisha Newman
Photo Credit: Joshua Caldwell
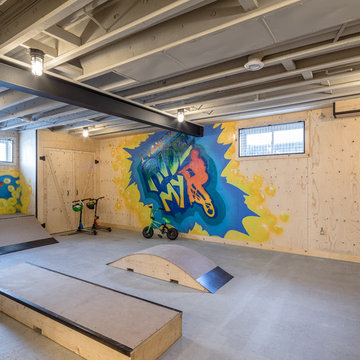
Industrial style basement skate / scooter park for kids and Mom and Dad alike. Black industrial steel accents throughout with exposed concrete floors and painted exposed joists above. Mobile trick boxes in the centre of the space and fixed ramps either side. Graffiti and custom black window cages drive the concept home.
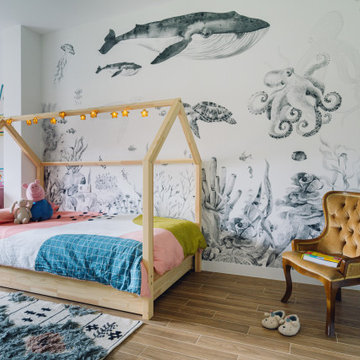
Dormitorio infantil con estilos mezclados de nórdico y vintage. Cama de estructura de casita en madera con ropa de cama infantil. Escritorio en color rosa y estantes amarillos de metal en pared. Butaca vintage tapizada en color marrón y mural en pared con motivos de océano
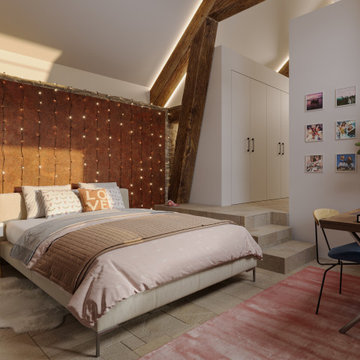
Bienvenue dans notre monde de rénovation architecturale, où chaque projet devient une histoire à partager.
Au-delà de la rénovation architecturale audacieuse, cette transformation d'un ancien corps de ferme offre également deux terrasses, anciennement en friche. La première terrasse est dédiée aux plaisirs autour d'une piscine. Imaginez-vous vous prélassant sur des transats confortables, sirotant un cocktail rafraîchissant, tandis que l'eau scintille et danse sous vos yeux.
Mais l'expérience ne s'arrête pas là. La deuxième terrasse est utilisé comme salon d'été, idéale pour se plonger dans des discussions le soir près du barbecue.
Cette rénovation est une histoire de passion. Entre audace contemporaine et préservation des éléments d'origine, cette résidence devient le théâtre d'expériences uniques.
Kids' Room Design Ideas with Concrete Floors and Ceramic Floors
8
