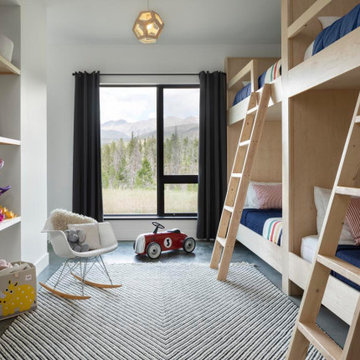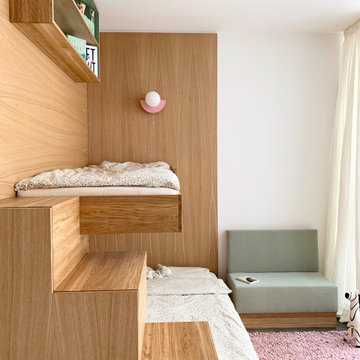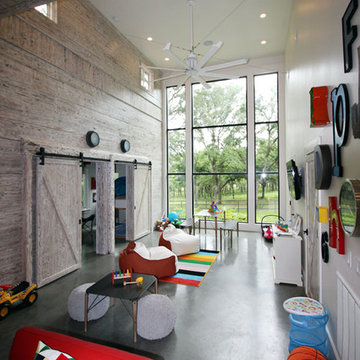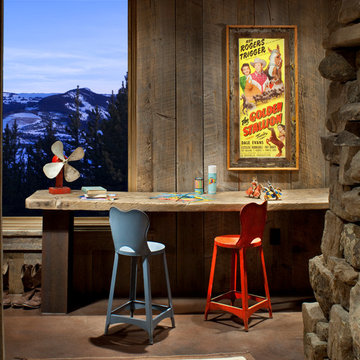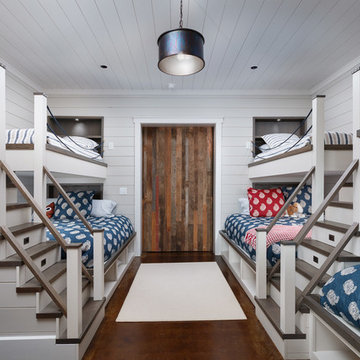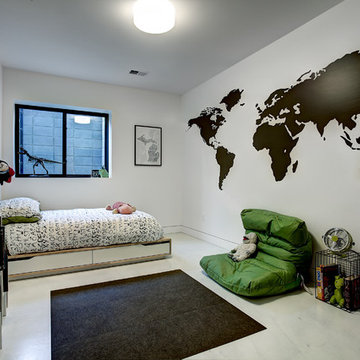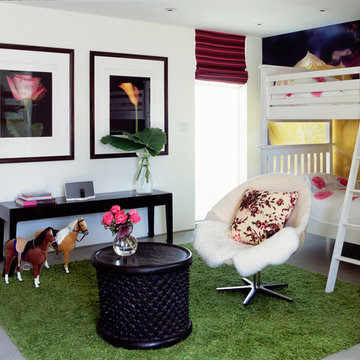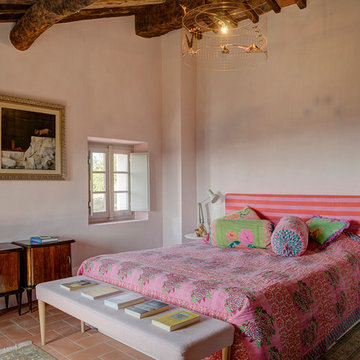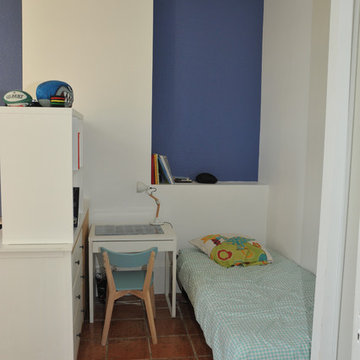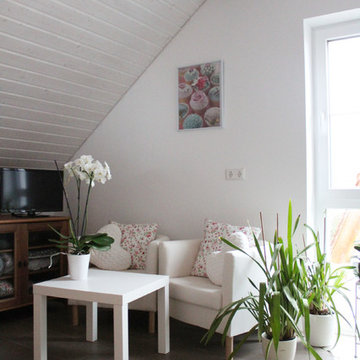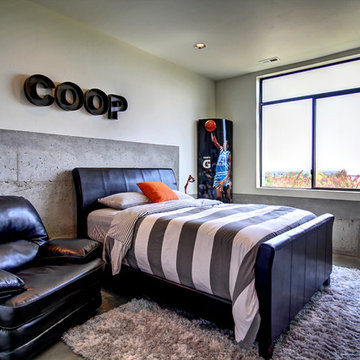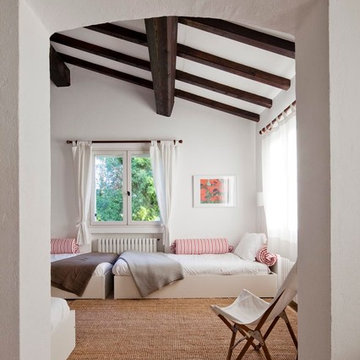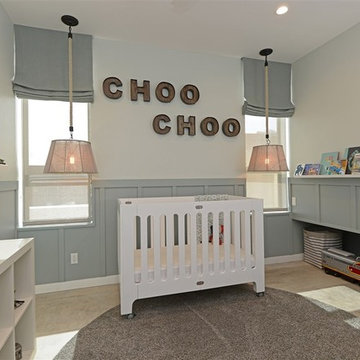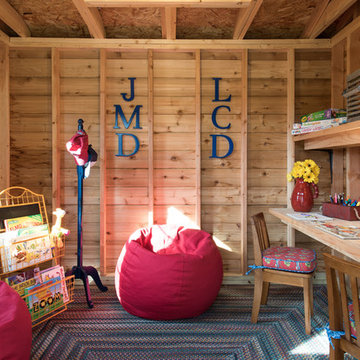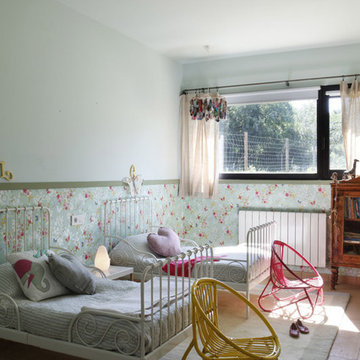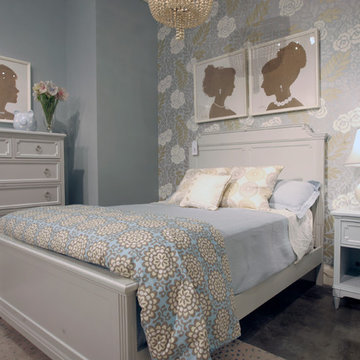Kids' Room Design Ideas with Concrete Floors and Terra-cotta Floors
Refine by:
Budget
Sort by:Popular Today
21 - 40 of 553 photos
Item 1 of 3
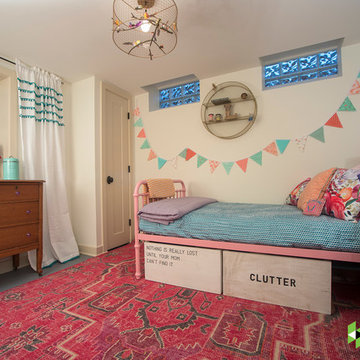
Photo: Mars Photo and Design © 2017 Houzz. This basement bedroom was created by Meadowlark Design + Build with our client's teenage daughter in mind.
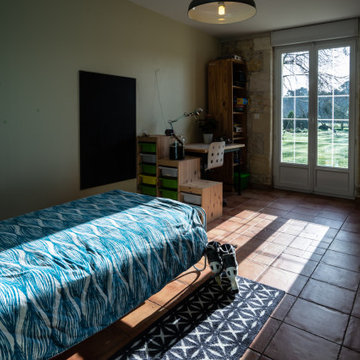
Chambre d'adolescent, bien décorée et facile à entretenir.
Cheminée, coin bureau, belle déco, ...
©Georges-Henri Cateland - VisionAir
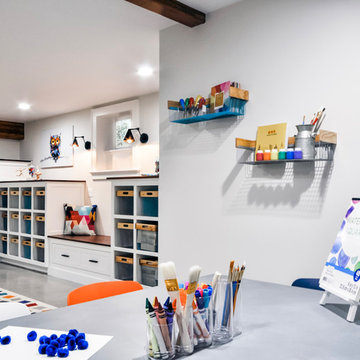
Playroom & craft room: We transformed a large suburban New Jersey basement into a farmhouse inspired, kids playroom and craft room. Kid-friendly custom millwork cube and bench storage was designed to store ample toys and books, using mixed wood and metal materials for texture. The vibrant, gender-neutral color palette stands out on the neutral walls and floor and sophisticated black accents in the art, mid-century wall sconces, and hardware. The addition of a teepee to the play area was the perfect, fun finishing touch!
This kids space is adjacent to an open-concept family-friendly media room, which mirrors the same color palette and materials with a more grown-up look. See the full project to view media room.
Photo Credits: Erin Coren, Curated Nest Interiors
Kids' Room Design Ideas with Concrete Floors and Terra-cotta Floors
2
