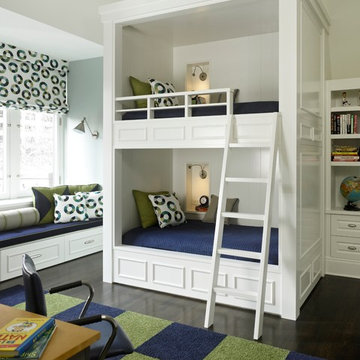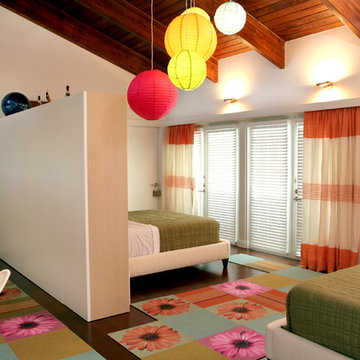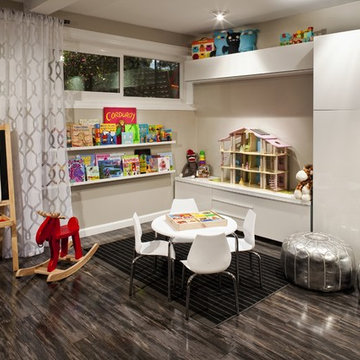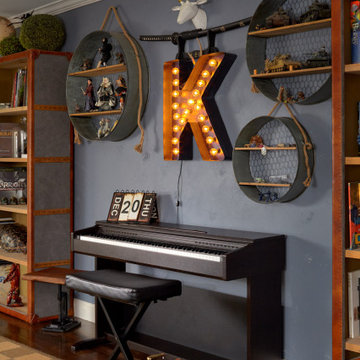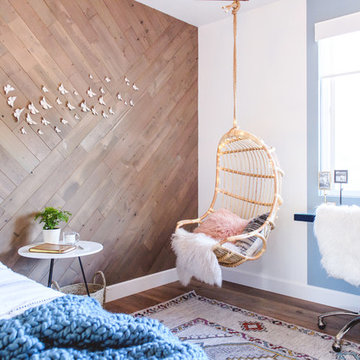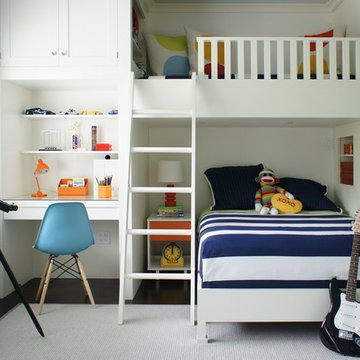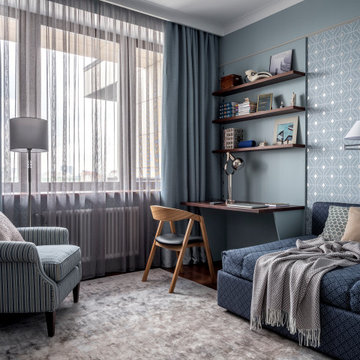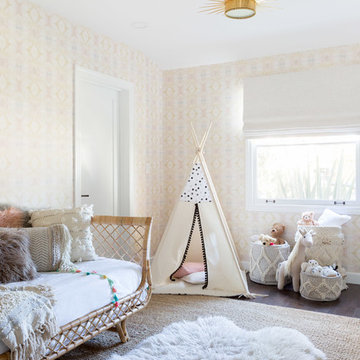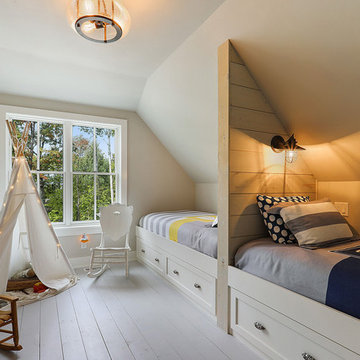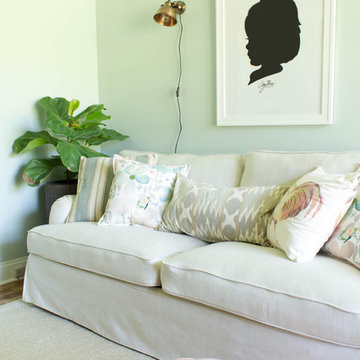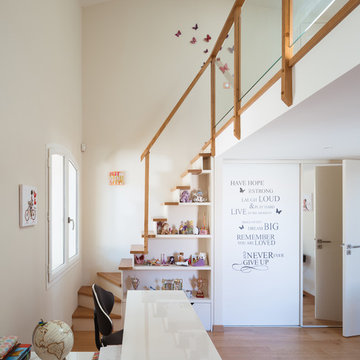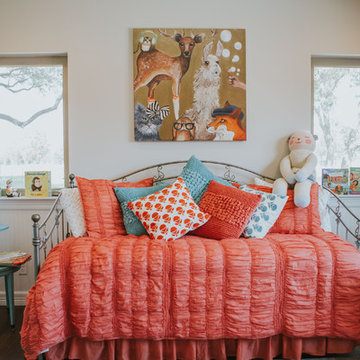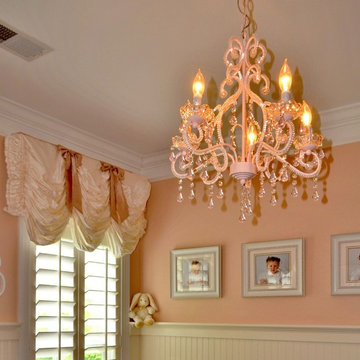Kids' Room Design Ideas with Dark Hardwood Floors and Painted Wood Floors
Refine by:
Budget
Sort by:Popular Today
41 - 60 of 6,270 photos
Item 1 of 3
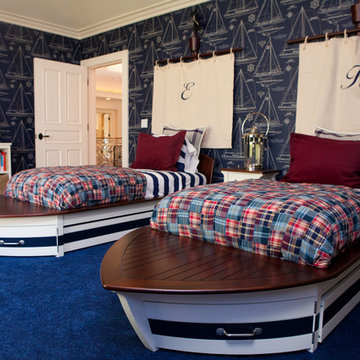
This nautical themed little boys' room is a fun and creative space for kids with a sophisticated navy, cream, and deep red color palette that's in keeping with the rest of the house. The space is full of charming nautical accents, like sailboat-shaped beds, porthole mirrors, sailboat models, and "sail" bedheads customized with the boys' initials.
Photo: Photography by Helene

This 7,000 square foot space located is a modern weekend getaway for a modern family of four. The owners were looking for a designer who could fuse their love of art and elegant furnishings with the practicality that would fit their lifestyle. They owned the land and wanted to build their new home from the ground up. Betty Wasserman Art & Interiors, Ltd. was a natural fit to make their vision a reality.
Upon entering the house, you are immediately drawn to the clean, contemporary space that greets your eye. A curtain wall of glass with sliding doors, along the back of the house, allows everyone to enjoy the harbor views and a calming connection to the outdoors from any vantage point, simultaneously allowing watchful parents to keep an eye on the children in the pool while relaxing indoors. Here, as in all her projects, Betty focused on the interaction between pattern and texture, industrial and organic.
Project completed by New York interior design firm Betty Wasserman Art & Interiors, which serves New York City, as well as across the tri-state area and in The Hamptons.
For more about Betty Wasserman, click here: https://www.bettywasserman.com/
To learn more about this project, click here: https://www.bettywasserman.com/spaces/sag-harbor-hideaway/
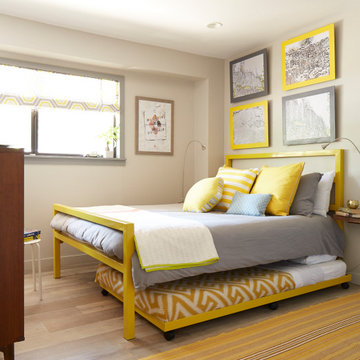
The modern mountain vacation home offers cheerful, colorful mid-century modern decor. It has efficient use of space to maximize sleeping with a double bed and trundle bed in yellow powder coated metal bed frame. Custom roman blinds with a hexagonal pattern. Natural gray oiled matte oak flooring. Custom artwork. Custom floating walnut shelf. Vintage mid-century modern dresser. warm gray wall paint.
Das moderne Ferienhaus in den Bergen bietet eine fröhliche, farbenfrohe, moderne Einrichtung aus der Mitte des Jahrhunderts. Es verfügt über eine effiziente Raumnutzung zur Maximierung der Schlafmöglichkeiten mit einem Doppelbett und einem Rollbett in einem gelb pulverbeschichteten Metallbettrahmen. Maßgefertigte Raffrollos mit sechseckigem Muster. Fußboden aus Eiche naturgrau geölt, matt. Kundenspezifische Kunstwerke. Frei schwebendes Nussbaum-Regal. Moderne Kommode aus der Mitte des Jahrhunderts. warmgraue Wandfarbe

This room for three growing boys now gives each of them a private area of their own for sleeping, studying, and displaying their prized possessions. By arranging the beds this way, we were also able to gain a second (much needed) closet/ wardrobe space. Painting the floors gave the idea of a fun rug being there, but without shifting around and getting destroyed by the boys.
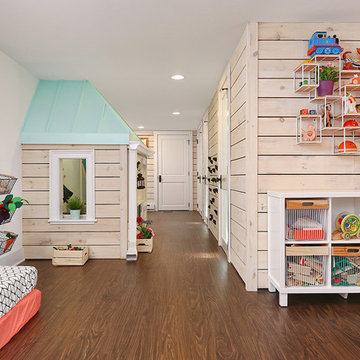
Ronnie Bruce Photography
Bellweather Construction, LLC is a trained and certified remodeling and home improvement general contractor that specializes in period-appropriate renovations and energy efficiency improvements. Bellweather's managing partner, William Giesey, has over 20 years of experience providing construction management and design services for high-quality home renovations in Philadelphia and its Main Line suburbs. Will is a BPI-certified building analyst, NARI-certified kitchen and bath remodeler, and active member of his local NARI chapter. He is the acting chairman of a local historical commission and has participated in award-winning restoration and historic preservation projects. His work has been showcased on home tours and featured in magazines.

A teenage boy's bedroom reflecting his love for sports. The style allows the room to age well as the occupant grows from tweens through his teen years. Photography by: Peter Rymwid
Kids' Room Design Ideas with Dark Hardwood Floors and Painted Wood Floors
3
