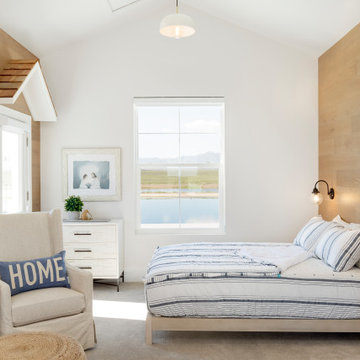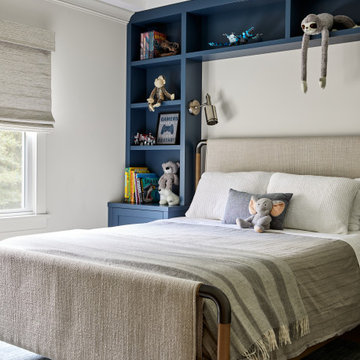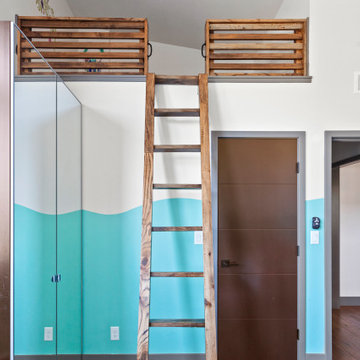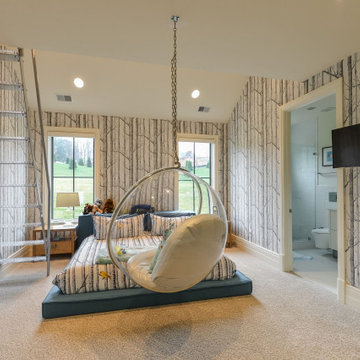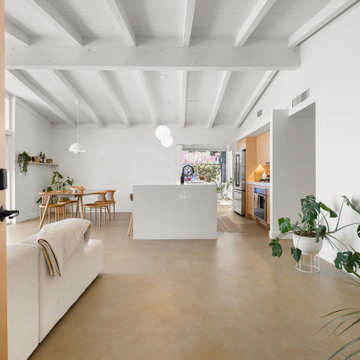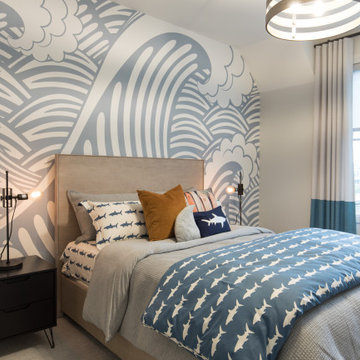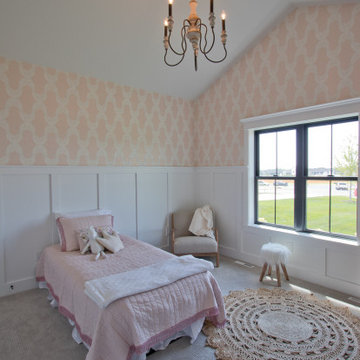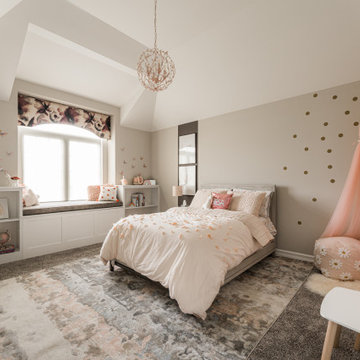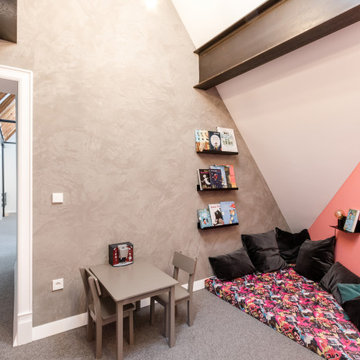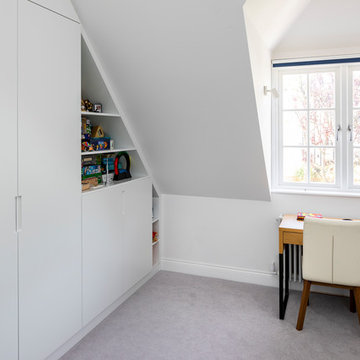Kids' Room Design Ideas with Grey Floor and Vaulted
Refine by:
Budget
Sort by:Popular Today
1 - 20 of 112 photos
Item 1 of 3
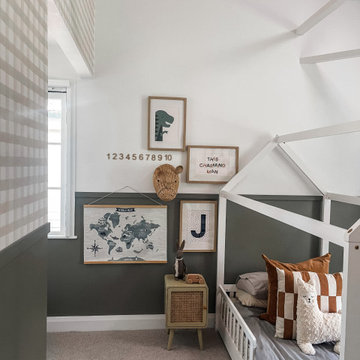
Earthy tones were used for this bedroom to provide a fun yet sophisticated base that our special little client can grow into.

Interior Design - Custom millwork & custom furniture design, interior design & art curation by Chango & Co.

A little girls dream bedroom adorned with floral wallpaper and board and batten wall. Stunning sputnik light brightens up this room. Beautiful one pane black windows are set in the feature wall.
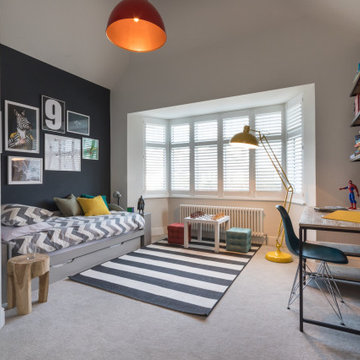
FAMILY HOME INTERIOR DESIGN IN RICHMOND
The second phase of a large interior design project we carried out in Richmond, West London, between 2018 and 2020. This Edwardian family home on Richmond Hill hadn’t been touched since the seventies, making our work extremely rewarding and gratifying! Our clients were over the moon with the result.
“Having worked with Tim before, we were so happy we felt the house deserved to be finished. The difference he has made is simply extraordinary” – Emma & Tony
COMFORTABLE LUXURY WITH A VIBRANT EDGE
The existing house was so incredibly tired and dated, it was just crying out for a new lease of life (an interior designer’s dream!). Our brief was to create a harmonious interior that felt luxurious yet homely.
Having worked with these clients before, we were delighted to be given interior design ‘carte blanche’ on this project. Each area was carefully visualised with Tim’s signature use of bold colour and eclectic variety. Custom fabrics, original artworks and bespoke furnishings were incorporated in all areas of the house, including the children’s rooms.
“Tim and his team applied their fantastic talent to design each room with much detail and personality, giving the ensemble great coherence.”
END-TO-END INTERIOR DESIGN SERVICE
This interior design project was a labour of love from start to finish and we think it shows. We worked closely with the architect and contractor to replicate exactly what we had visualised at the concept stage.
The project involved the full implementation of the designs we had presented. We liaised closely with all trades involved, to ensure the work was carried out in line with our designs. All furniture, soft furnishings and accessories were supplied by us. When building work at the house was complete, we conducted a full installation of the furnishings, artwork and finishing touches.
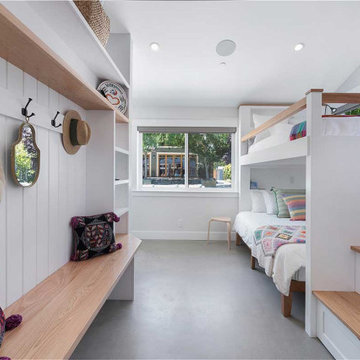
This multi-purpose bunk room includes four bunk beds and plenty of open shelving for storage. The built-in steps include storage as well.
Kids' Room Design Ideas with Grey Floor and Vaulted
1


