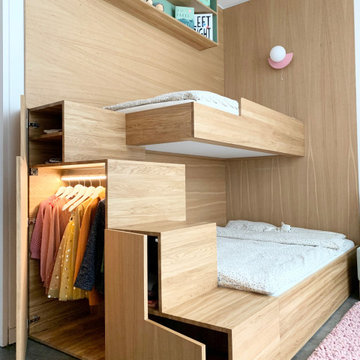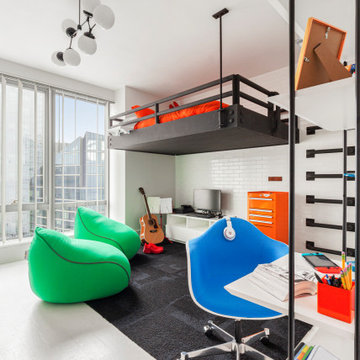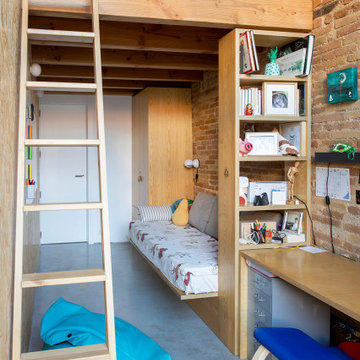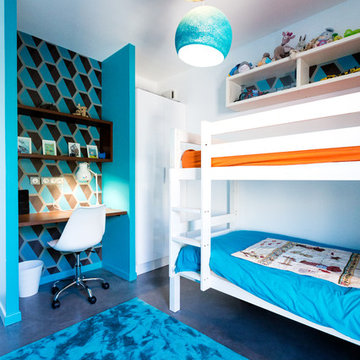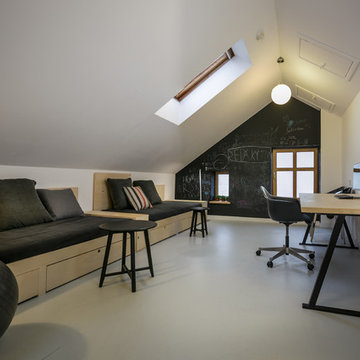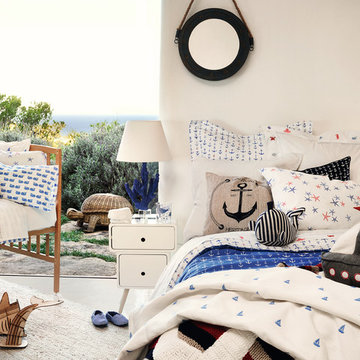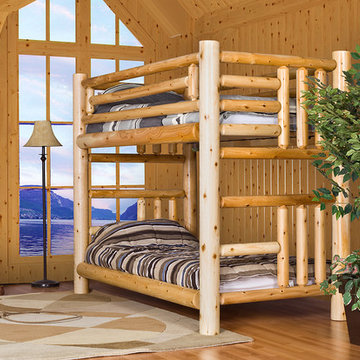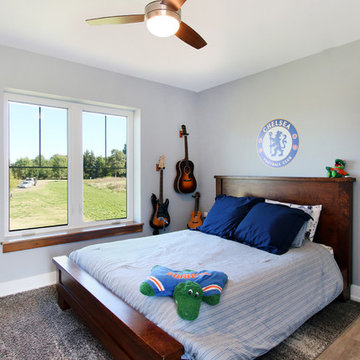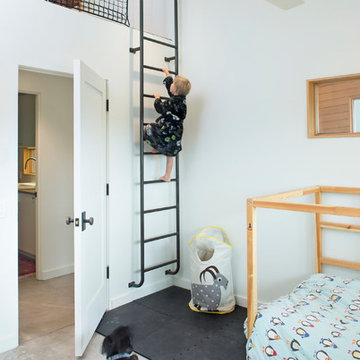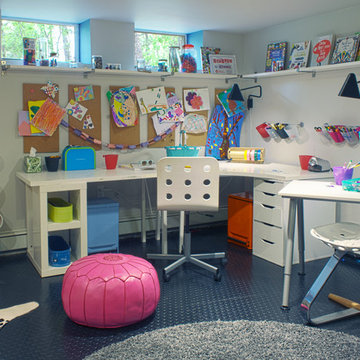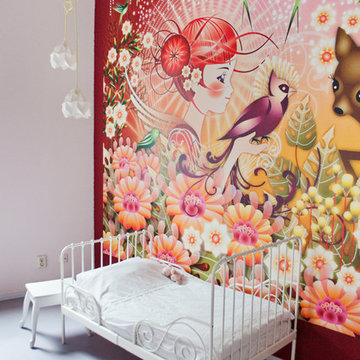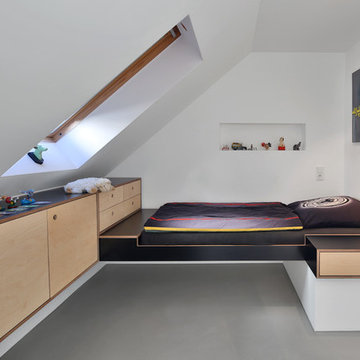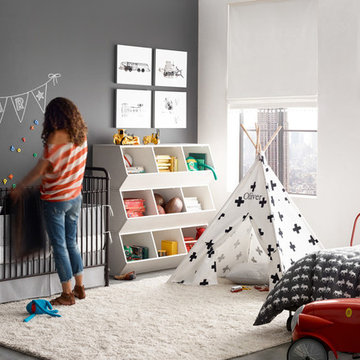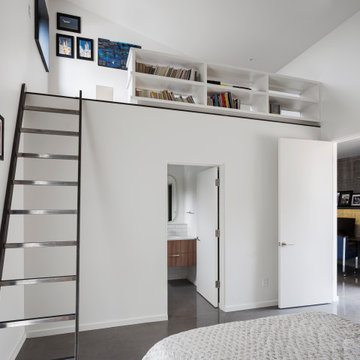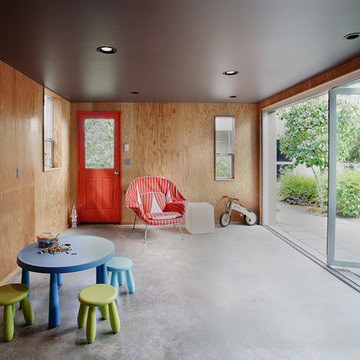Kids' Room Design Ideas with Linoleum Floors and Concrete Floors
Refine by:
Budget
Sort by:Popular Today
61 - 80 of 651 photos
Item 1 of 3
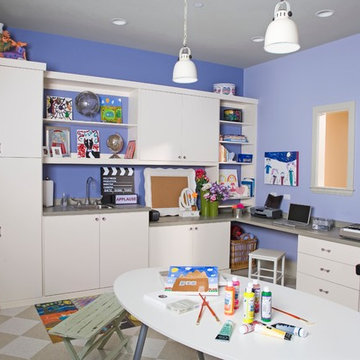
Flat crown moulding and continuous base trim incorporated into the design of this child's craft center work well with varying heights of open shelving with closed back cabinets. A custom-designed countertop provides the optimum height for a sink. White melamine.Donna Siben Designer for Closet Organizing Systems
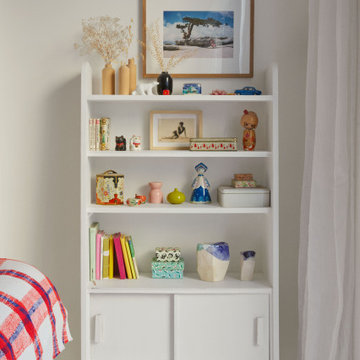
Ce cabanon typique des fonds de cour des maisons marseillaises a été transformé en lumineux studio. Il a été conçu pour servir tour à tour d’atelier de création ou de studio d’invités.
Les objets apportent la fantaisie au décor volontairement intemporel.
Photos © Lisa Martens Carillo

Martha O’Hara Interiors, Interior Design and Photo Styling | City Homes, Builder | Troy Thies, Photography | Please Note: All “related,” “similar,” and “sponsored” products tagged or listed by Houzz are not actual products pictured. They have not been approved by Martha O’Hara Interiors nor any of the professionals credited. For info about our work: design@oharainteriors.com

Mountain Peek is a custom residence located within the Yellowstone Club in Big Sky, Montana. The layout of the home was heavily influenced by the site. Instead of building up vertically the floor plan reaches out horizontally with slight elevations between different spaces. This allowed for beautiful views from every space and also gave us the ability to play with roof heights for each individual space. Natural stone and rustic wood are accented by steal beams and metal work throughout the home.
(photos by Whitney Kamman)

The clear-alder scheme in the bunk room, including copious storage, was designed by Shamburger Architectural Group, constructed by Duane Scholz (Scholz Home Works) with independent contractor Lynden Steiner, and milled and refinished by Liberty Wood Products.
Kids' Room Design Ideas with Linoleum Floors and Concrete Floors
4
