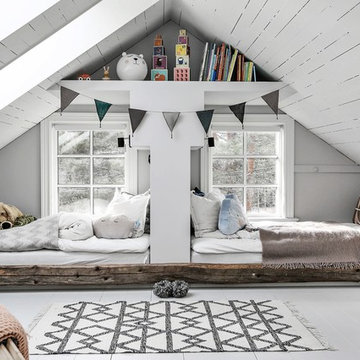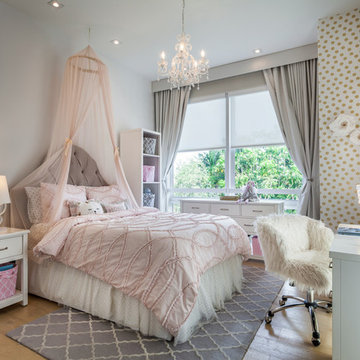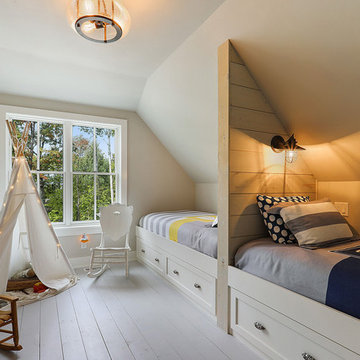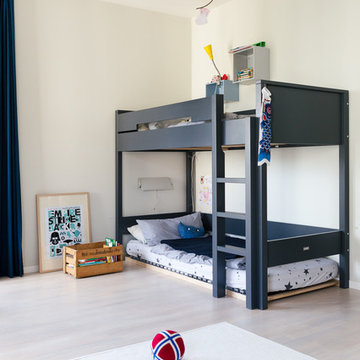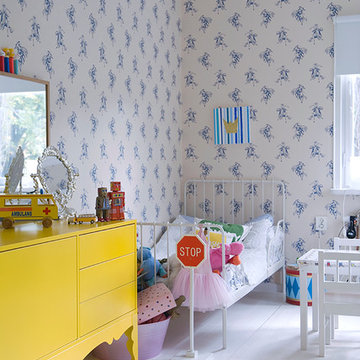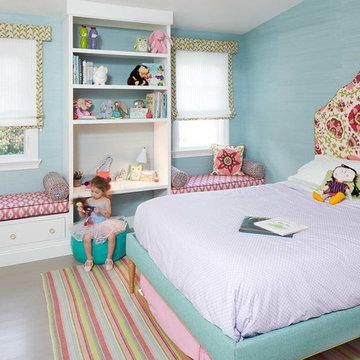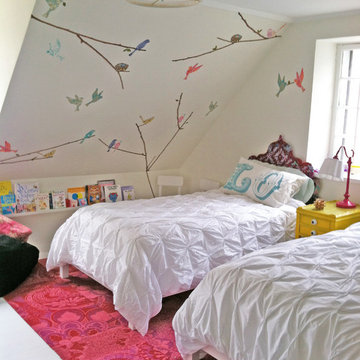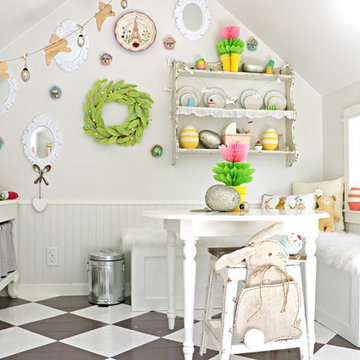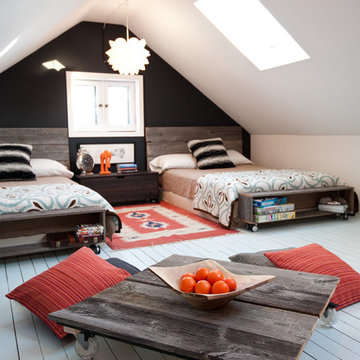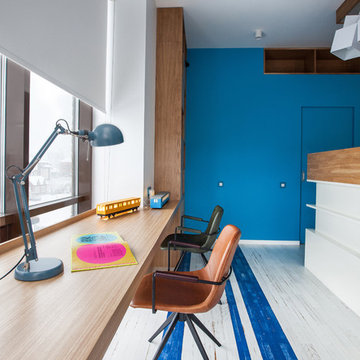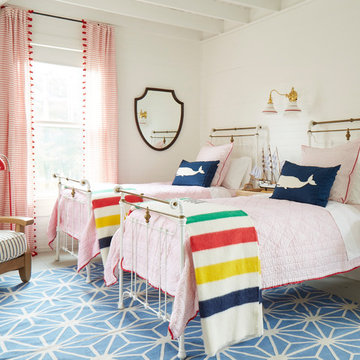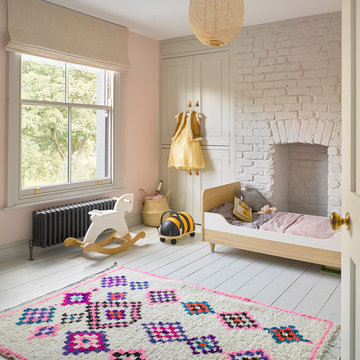Kids' Room Design Ideas with Painted Wood Floors and Plywood Floors
Refine by:
Budget
Sort by:Popular Today
1 - 20 of 1,160 photos
Item 1 of 3
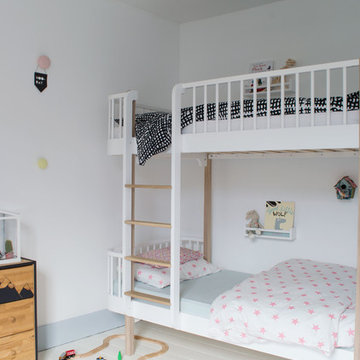
AFTER: The children are sharing this room but there was limited space for two separate beds, so we chose this beautiful white and oak bunk bed with curves ends, designed by Oliver Furniture from Nubie. © Tiffany Grant-Riley
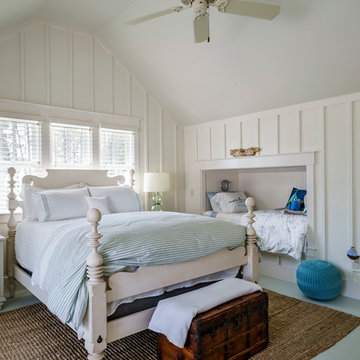
Guest suite over garage is a fun space, with the children's niche. Painted wood floors, board and batten walls and large windows keep this space bright and clean.

View of the bunk wall in the kids playroom. A set of Tansu stairs with pullout draws separates storage to the right and a homework desk to the left. Above each is a bunk bed with custom powder coated black pipe rails. At the entry is another black pipe ladder leading up to a loft above the entry. Below the loft is a laundry shoot cabinet with a pipe to the laundry room below. The floors are made from 5x5 baltic birch plywood.

This 7,000 square foot space located is a modern weekend getaway for a modern family of four. The owners were looking for a designer who could fuse their love of art and elegant furnishings with the practicality that would fit their lifestyle. They owned the land and wanted to build their new home from the ground up. Betty Wasserman Art & Interiors, Ltd. was a natural fit to make their vision a reality.
Upon entering the house, you are immediately drawn to the clean, contemporary space that greets your eye. A curtain wall of glass with sliding doors, along the back of the house, allows everyone to enjoy the harbor views and a calming connection to the outdoors from any vantage point, simultaneously allowing watchful parents to keep an eye on the children in the pool while relaxing indoors. Here, as in all her projects, Betty focused on the interaction between pattern and texture, industrial and organic.
Project completed by New York interior design firm Betty Wasserman Art & Interiors, which serves New York City, as well as across the tri-state area and in The Hamptons.
For more about Betty Wasserman, click here: https://www.bettywasserman.com/
To learn more about this project, click here: https://www.bettywasserman.com/spaces/sag-harbor-hideaway/
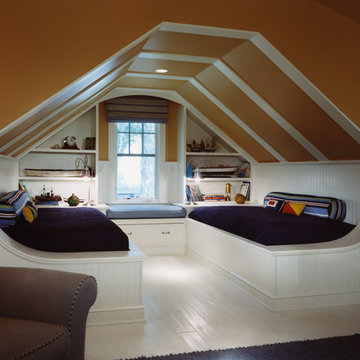
Photographer: Anice Hoachlander from Hoachlander Davis Photography, LLC
Principal Architect: Anthony "Ankie" Barnes, AIA, LEED AP
Project Architect: Daniel Porter
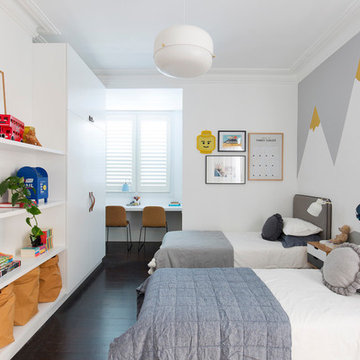
Stage One of this beautiful Paddington terrace features a gorgeous bedroom for the clients two young boys. The oversized room has been designed with a sophisticated yet playful sensibility and features ample storage with robes and display shelves for the kid’s favourite toys, desk space for arts and crafts, play area and sleeping in two custom single beds. A painted wall mural of mountains surrounds the room along with a collection of fun art pieces.
Photographer: Simon Whitbread
Kids' Room Design Ideas with Painted Wood Floors and Plywood Floors
1
