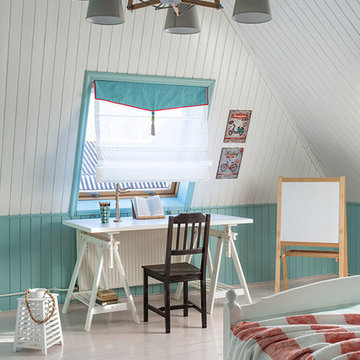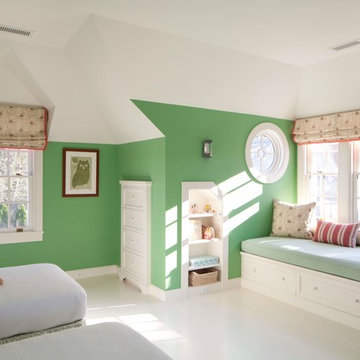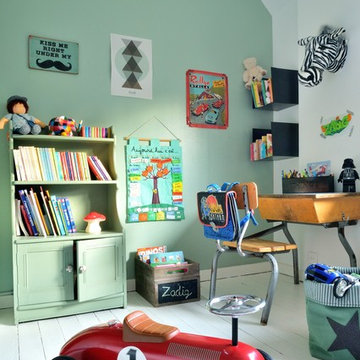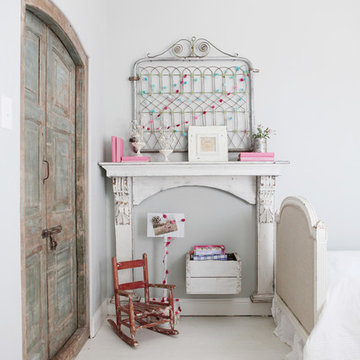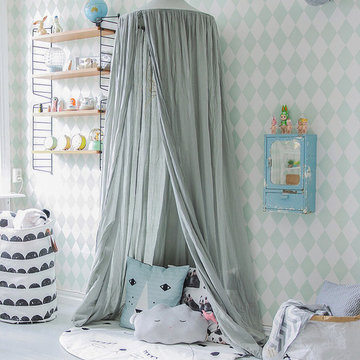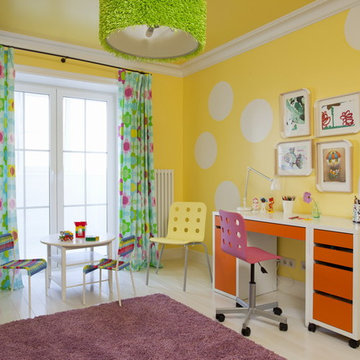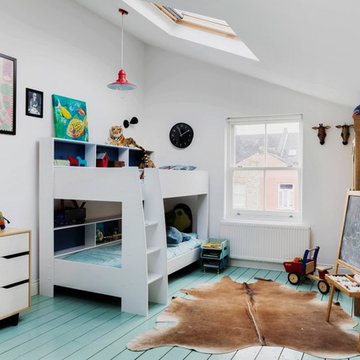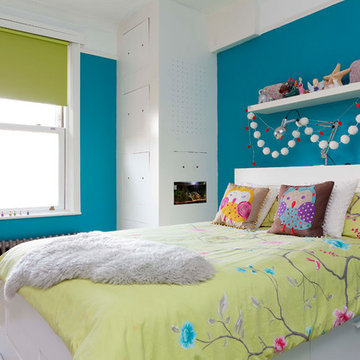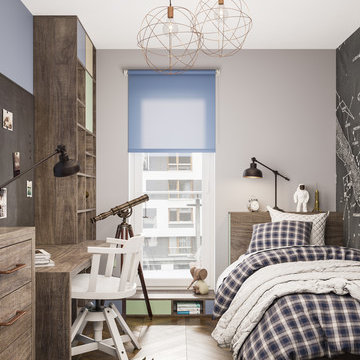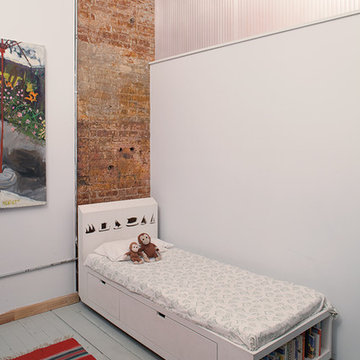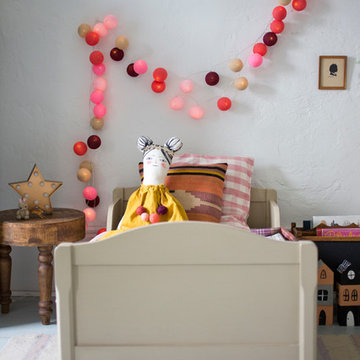Kids' Room Design Ideas with Painted Wood Floors for Kids 4-10 Years Old
Refine by:
Budget
Sort by:Popular Today
101 - 120 of 414 photos
Item 1 of 3
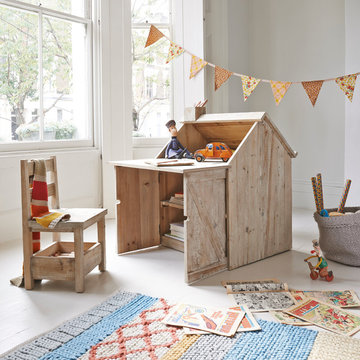
Loaf's Roofus is a cool kids desk, a play house, an easel and has an ickle chair inside. Captured here within a bay window with bunting!
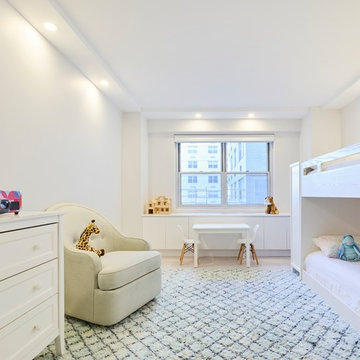
Kid's room is spacious with bunk beds for two sisters and window built ins that cover the heating unit and add storage.
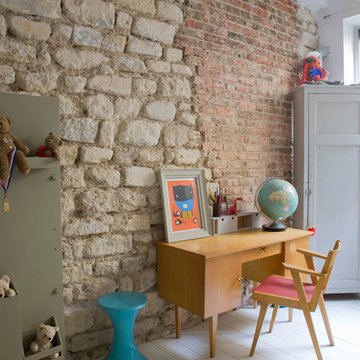
La 2ème chambre d'enfant donne également sur ue terrasse. Le mur e pierre a été décapé et laissé tel quel. Sol en plancher pin , peint en blanc.
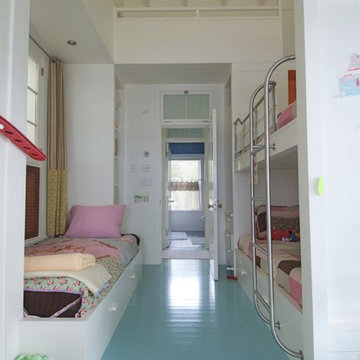
Architect: Charles Myer & Partners
Interior Design: Andra Birkerts
Photo Credit: Eric Roth
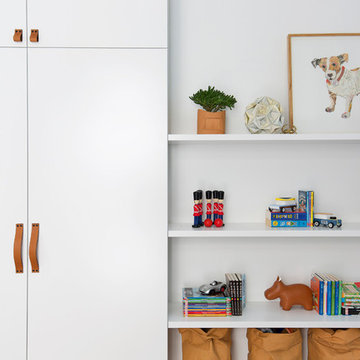
Stage One of this beautiful Paddington terrace features a gorgeous bedroom for the clients two young boys. The oversized room has been designed with a sophisticated yet playful sensibility and features ample storage with robes and display shelves for the kid’s favourite toys, desk space for arts and crafts, play area and sleeping in two custom single beds. A painted wall mural of mountains surrounds the room along with a collection of fun art pieces.
Photographer: Simon Whitbread
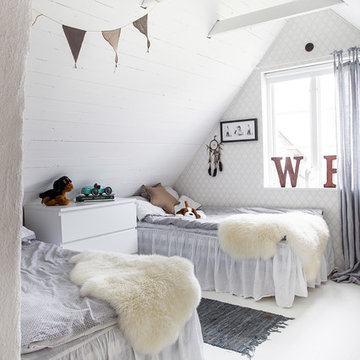
Foto: Josefin Widell Hultgren Styling: Anna Inreder& Bettina Carlsson
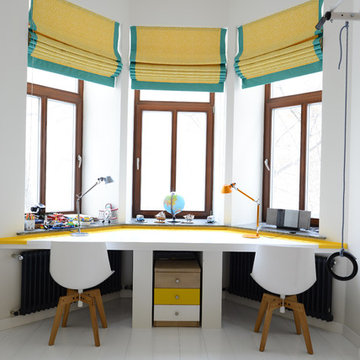
Архитектурное бюро Dacha-buro
(Петр Попов-Серебряков, Ольга Попова-Серебрякова)
Год реализации 2015
Фотограф Илья Иванов, Анна Валькова
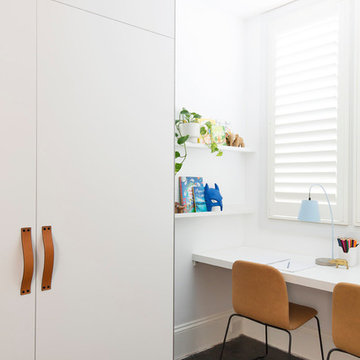
Stage One of this beautiful Paddington terrace features a gorgeous bedroom for the clients two young boys. The oversized room has been designed with a sophisticated yet playful sensibility and features ample storage with robes and display shelves for the kid’s favourite toys, desk space for arts and crafts, play area and sleeping in two custom single beds. A painted wall mural of mountains surrounds the room along with a collection of fun art pieces.
Photographer: Simon Whitbread
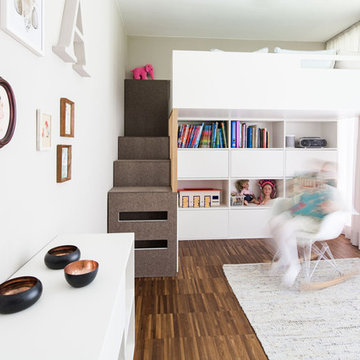
Über Stufen erreichbar, bietet das maßgefertigte Hochbett aus weiß lackierten MDF ausreichend Platz zum Schlafen, Arbeiten und Aufbewahren.
Design: Heike Schwarzfischer, Fotos: Alexey Testov
Kids' Room Design Ideas with Painted Wood Floors for Kids 4-10 Years Old
6
