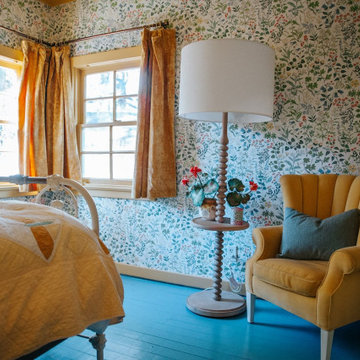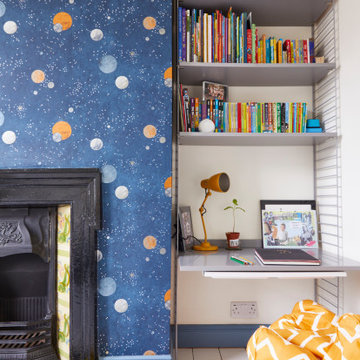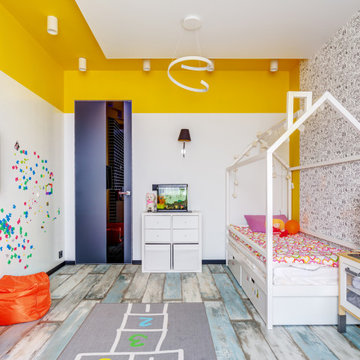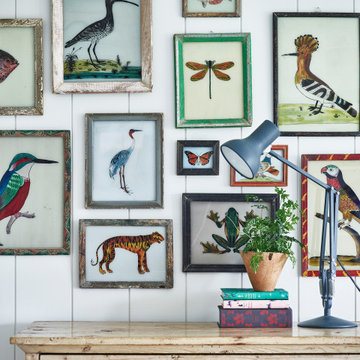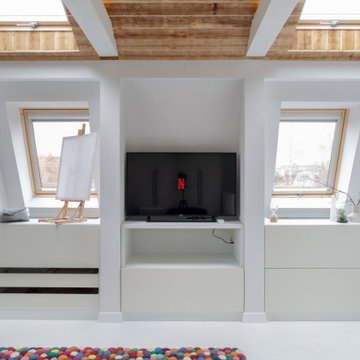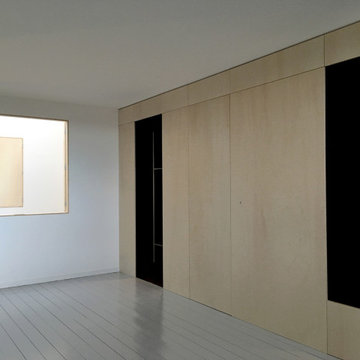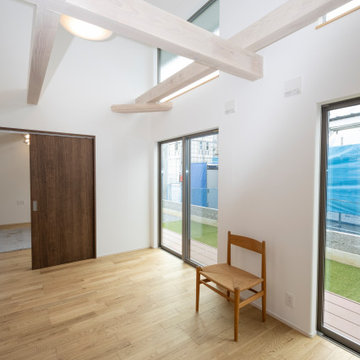Kids' Room Design Ideas with Painted Wood Floors
Refine by:
Budget
Sort by:Popular Today
1 - 20 of 78 photos
Item 1 of 3

This room for three growing boys now gives each of them a private area of their own for sleeping, studying, and displaying their prized possessions. By arranging the beds this way, we were also able to gain a second (much needed) closet/ wardrobe space. Painting the floors gave the idea of a fun rug being there, but without shifting around and getting destroyed by the boys.
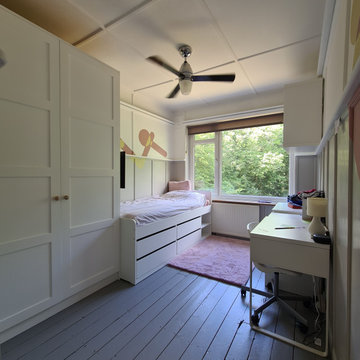
Anothe great client photo of their IKEA PAX wardrobes with our 4 panel wardrobe doors.
These have made such an impact over the past year and it is great to see them being put to use in such a beautiful room.
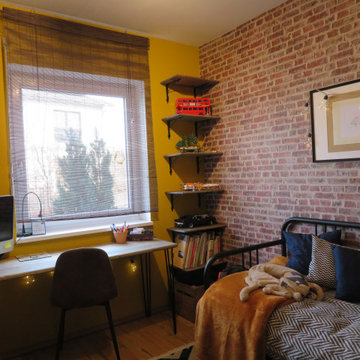
Vorher: Sehr kleines Teenie Zimmer, Schlafen, Arbeiten, Spielen, Kleiderschrank, alles in einen kleinen Raum unterbringen.... Ziel: Statement setzen, Höhlengefühl für den Teenie schaffen, Stauraum
kein durchgängiger Stil, kein harmonisches Farbschema, Kleiderschrank bisher schlecht zugänglich
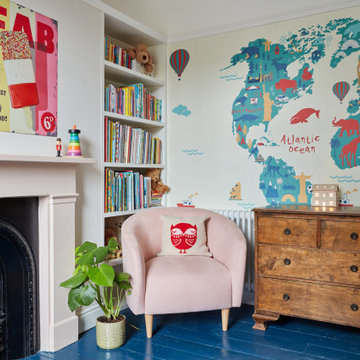
Bright and fun child's bedroom, with feature wallpaper, pink painted fireplace and built in shelving.
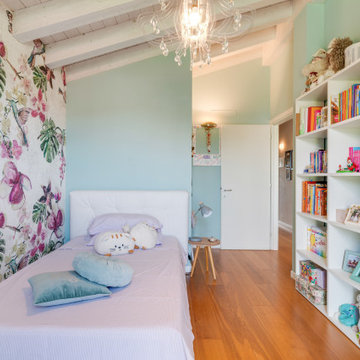
Camera singola bambina con muri color Tiffany e carta da parati London Art, con pavimento in legno di rovere verniciato, libreria e armadio laccati bianco. Lampadario Slamp
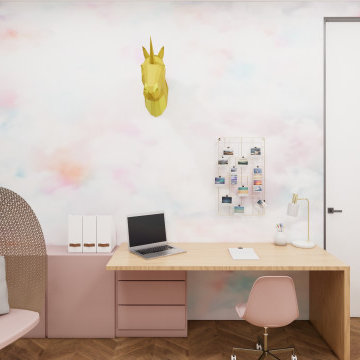
Eine wolkige Tapete bringt eine tolle Atmosphäre in das Kinderzimmer. Der Schreibtisch ist auf das Sideboard gelehnt und besticht durch seine Qualität und individuelles Design. Ein Schaukelsessel lädt Freunde zum Loungen und abhängen ein.
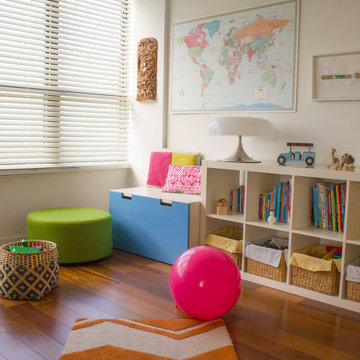
This space needed to be adapted for 2 kids, so we added playful furniture such as the green puff, colorful pillows and furniture to be used as storage and seating area.
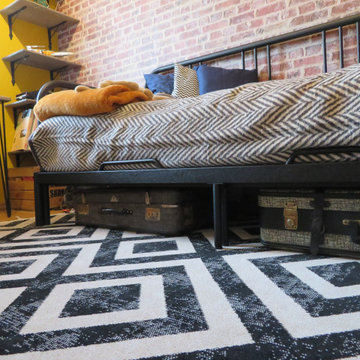
Vorher: Sehr kleines Teenie Zimmer, Schlafen, Arbeiten, Spielen, Kleiderschrank, alles in einen kleinen Raum unterbringen.... Ziel: Statement setzen, Höhlengefühl für den Teenie schaffen, Stauraum,
kein durchgängiger Stil, kein harmonisches Farbschema, Kleiderschrank bisher schlecht zugänglich
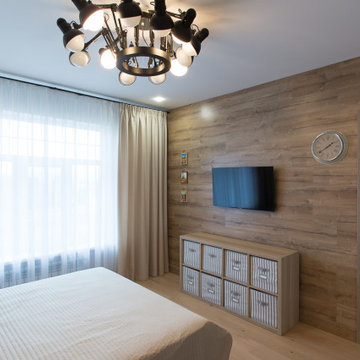
Детская для мальчика четырех лет, которая делалась на вырост. Требовалось создать комнату, которая пока могла бы использоваться под гостевую, в будущем стала бы комнатой мальчика.
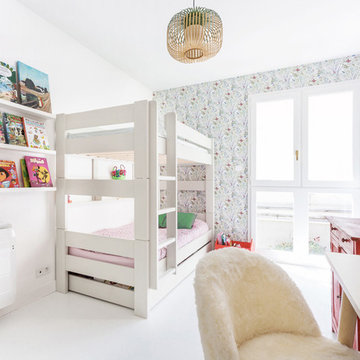
Conception de chambre d'enfant
Proposition de revêtement muraux, coloris
Décoration mobilier et idées déco
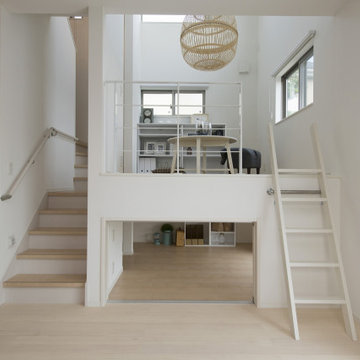
リビングの一部にスキップフロアを設け、キッズスペースとして使えるようなプランニングにしています。
高さがあるので安全性を加味して吹き抜け用の手すりを設置。
壁では空間を圧迫してしまいますがすっきりしたデザインの手すりなのでインテリアとの相性もよく、安全性・デザイン性の双方を実現。
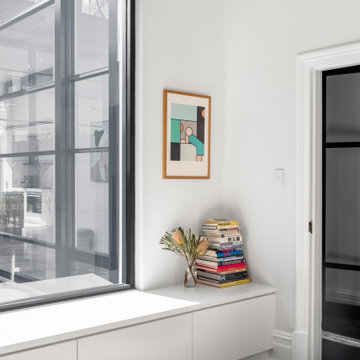
A flexible space for a playroom or future extra living room with views to the courtyard and beyond. Visible from the open living area.
Kids' Room Design Ideas with Painted Wood Floors
1

