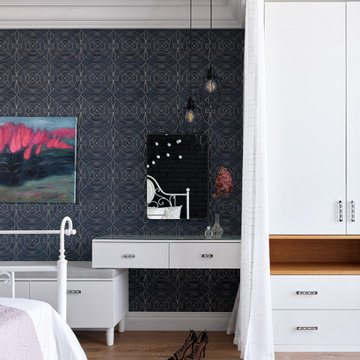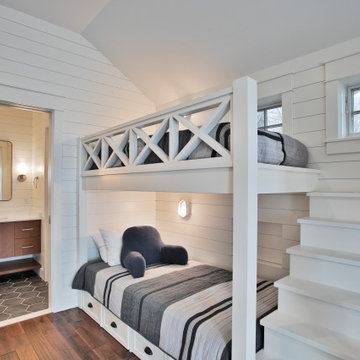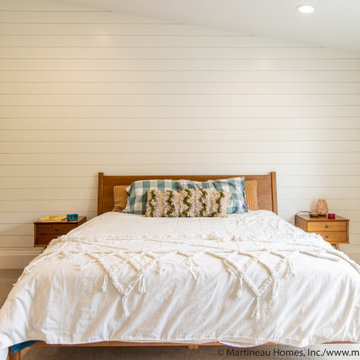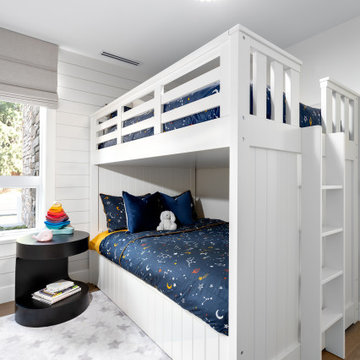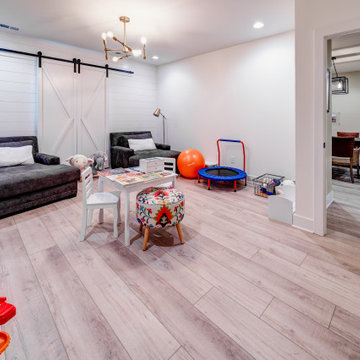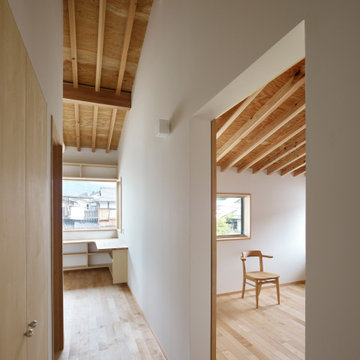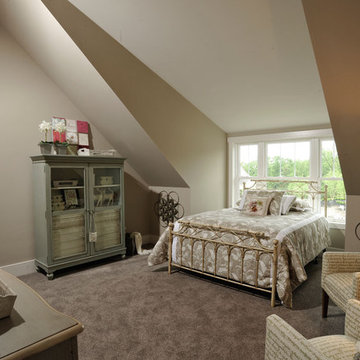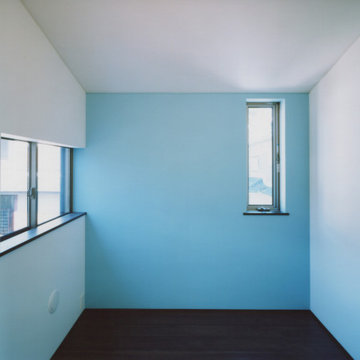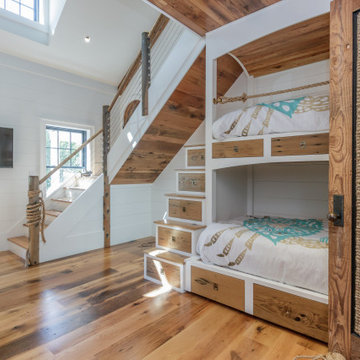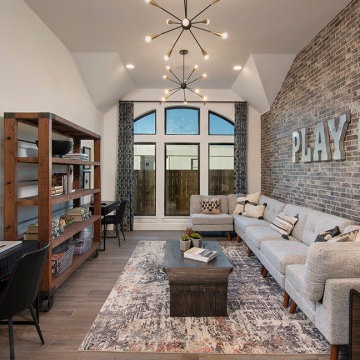Kids' Room Design Ideas with Planked Wall Panelling and Brick Walls
Refine by:
Budget
Sort by:Popular Today
161 - 180 of 323 photos
Item 1 of 3
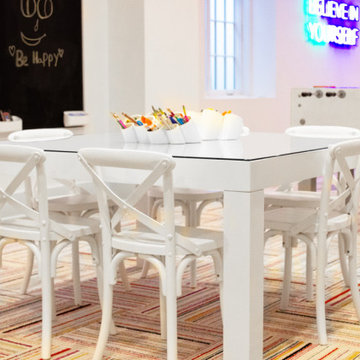
We loved designing this space! We had a large empty space to designa dn we were so excited to get started. We decided to include a large kid ninja/ climbing area, a huge art/ game area, tabletop games including fusball and ping pong, one floor space for truck playing as well as some sensory swings and soft bean bags for relaxing, sitting and jumping.
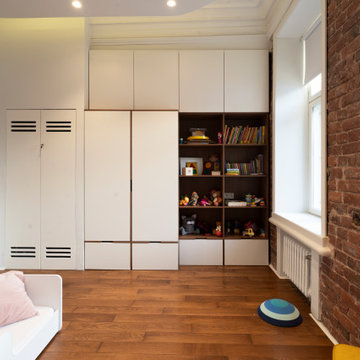
Детская младшего ребёнка изначально планировалась как зал для йоги. В ходе работы над проектом появился второй ребёнок и эту комнату было решено отдать ему.
Комната представляет из себя чистое пространство с белыми стенами, акцентами из небольшого количества ярких цветов и исторического кирпича.
На потолке располагается округлый короб с иягкой скрытой подсветкой.
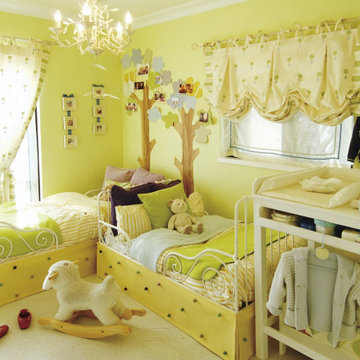
幼児二人の部屋。アップルグリーンの部屋に合わせてトピアリーの刺繍のカーテンをあわせました。ベビー用オムツ台は当時なかったのでオーダー。子供にも情操教育上、インテリアを整えて暮らしてました。ベッド並べて仲良く遊んだり、ここで寝ていたのがいい思い出です。
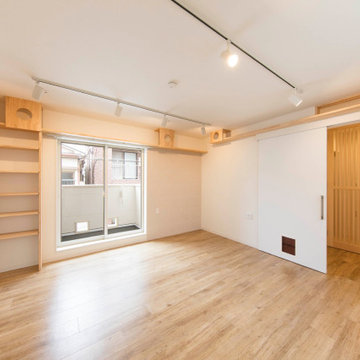
不動前の家
中庭から光を取り入れる、明るい部屋です。
猫と住む、多頭飼いのお住まいです。
株式会社小木野貴光アトリエ一級建築士建築士事務所
https://www.ogino-a.com/
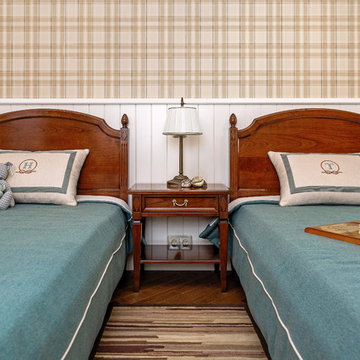
Детская комната в классическом стиле для двух мальчиков с двумя кроватями, гардеробным шкафом и рабочим местом
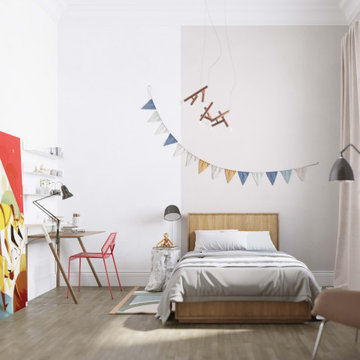
Enter a young paradise within this luxurious kids' bedroom in a Chelsea, New York apartment, thoughtfully crafted by Arsight. The high ceiling playfully interacts with a comforting floor lamp, highlighting the vibrant mural and kids' art. A cozy armchair, inviting kids' bed, and practical desk set the stage for play and rest alike. The earthy tones of oak flooring and neutral palette contrast beautifully with playful curtains and thoughtful decor, crafting a playful yet sophisticated space for children.
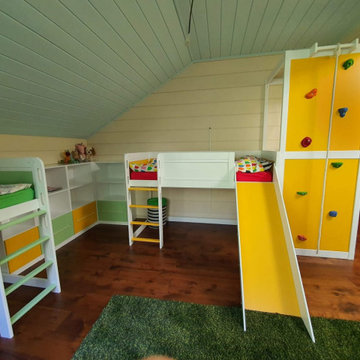
Игровая детская комната для двоих детей.
Конструкция кроватей, столиков и спортивно-игровых комплексов, разработана таким образом, чтобы через 5-7 лет возможно было бы пересобрать и обновить детскую комнату, в соответствии с возрастом детей. Также цвет мебели может быть перекрашен, т.к. в основе каждого элемента мебели - настоящее дерево
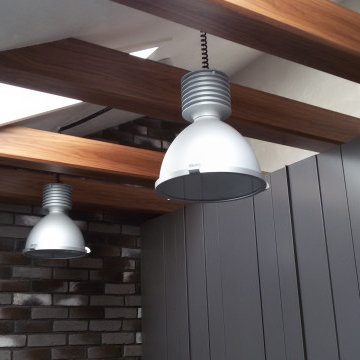
Детали интерьера в комнате мальчика - решение подсветки. Балки тонированные под орех.
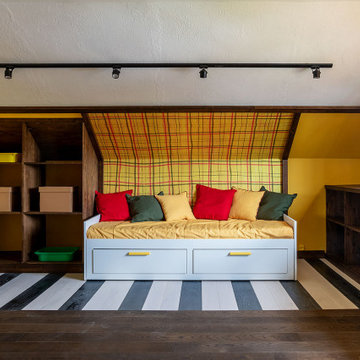
Детская с элементами средиземноморского стиля. Проект интересен короткими сроками исполнения. Полтора месяца.
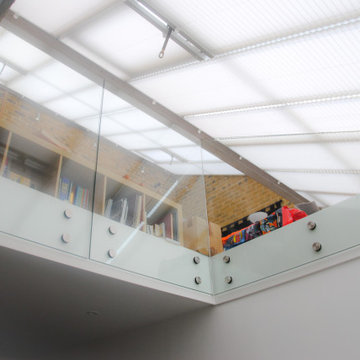
This playroom is bathed in natural light, making it ideal for the children of the house.
Kids' Room Design Ideas with Planked Wall Panelling and Brick Walls
9
