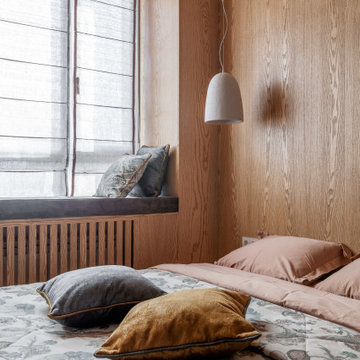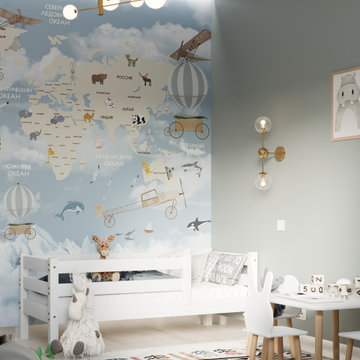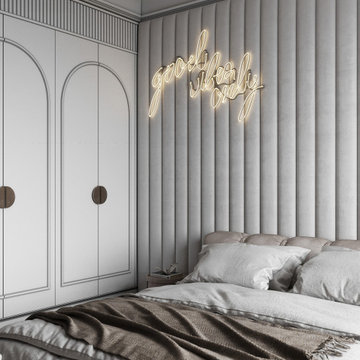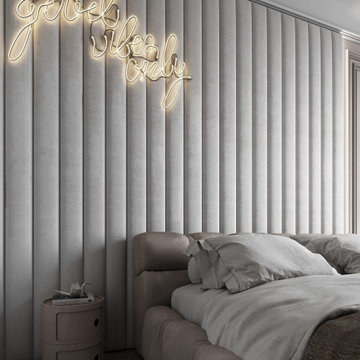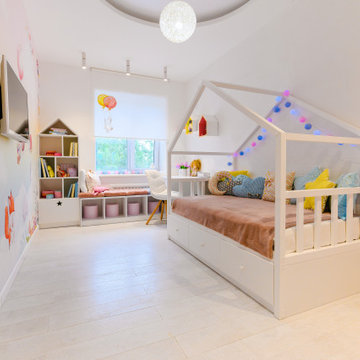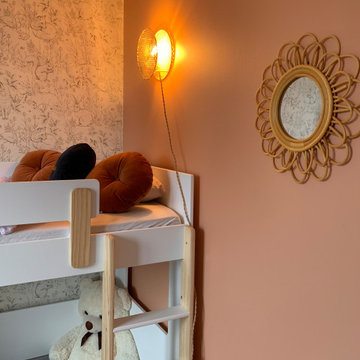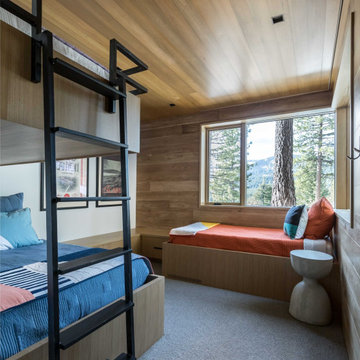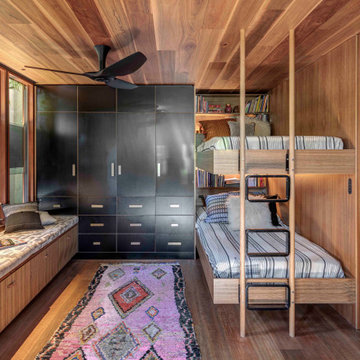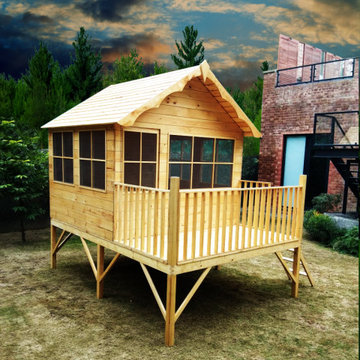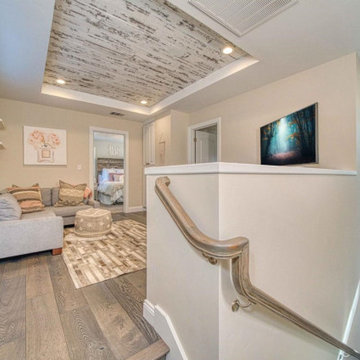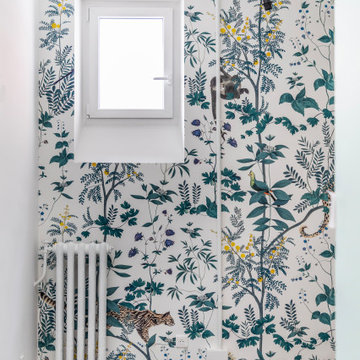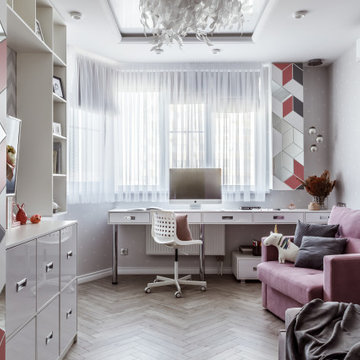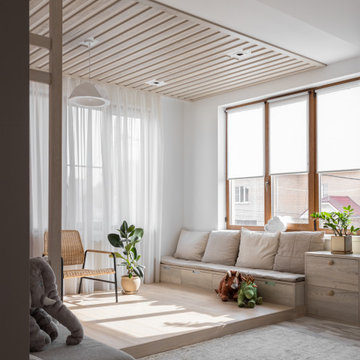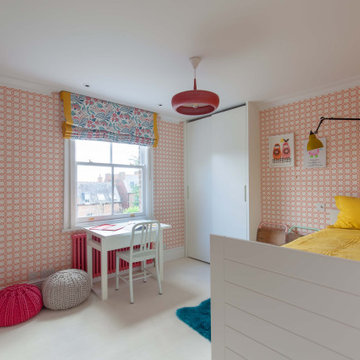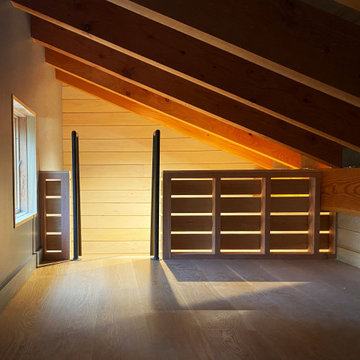Kids' Room Design Ideas with Recessed and Wood
Refine by:
Budget
Sort by:Popular Today
221 - 240 of 886 photos
Item 1 of 3
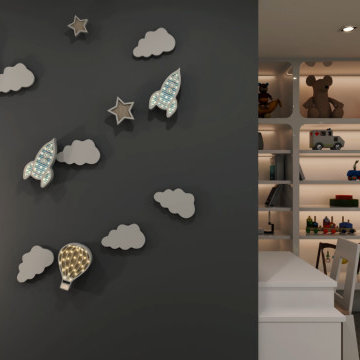
If you’re looking for some architectural interior rendering inspiration for your Kid's Bedroom, Then look no further In this blog post, we will explore the best Interior Design for Your Great Bedroom With Child Decoration.
This is an example of how used to create a fully immersive environment. It’s an icon designed by Yantram 3D Architectural Animation Company and a demo of how they can use 3D architectural animation and 3D virtual reality to create a functional and rich immersive environment For a Great Bedroom and Study Room.
A separate bedroom for children also means more storage for their things, from toys and clothes to books, stationery, and several other items important for a growing child, storage space is an important advantage when planning an interior for a children’s bedroom.
If You Are Planning To hire a 3d architectural interior rendering Service Provider then Do not Forget To Contact Yantram 3d architectural animation company. Please Look At The Our Portfolio.
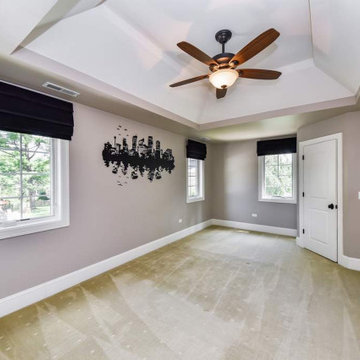
Details are what makes your home distinctly and uniquely yours. Check out the custom vaulted ceiling and corner walk-in closet.
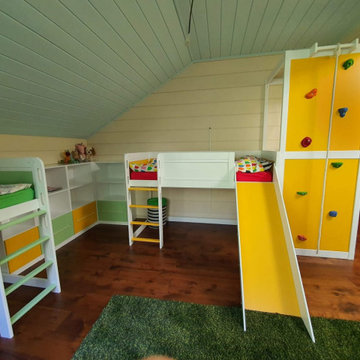
Игровая детская комната для двоих детей.
Конструкция кроватей, столиков и спортивно-игровых комплексов, разработана таким образом, чтобы через 5-7 лет возможно было бы пересобрать и обновить детскую комнату, в соответствии с возрастом детей. Также цвет мебели может быть перекрашен, т.к. в основе каждого элемента мебели - настоящее дерево
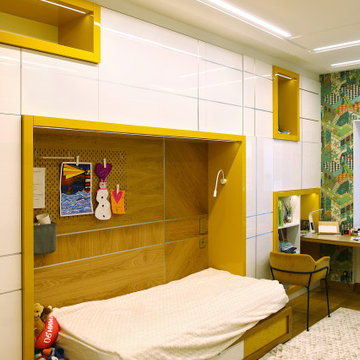
Отдельного внимания заслуживают детские. Комната мальчиков - не очень большая по площади – всего 18,7кв.м.. Однако, она вмещает все необходимое: места для хранения одежды, вещей, рабочую зону и два отдельных спальных места. Это было пожелание Заказчиков. Комната укомплектована заказной корпусной мебелью, что позволило нам сделать уникальный дизайн и соблюсти правильный баланс между площадью для жизни и местом для хранения вещей. В детских перфорированные панели просто незаменимы. Это и «стена почета», на которой можно поделиться своими достижениями, и выставка работ, и доска приятными записками от близких людей и важными напоминалками.
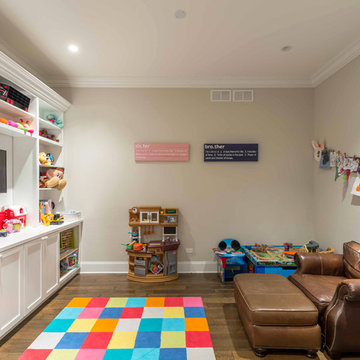
This 6,000sf luxurious custom new construction 5-bedroom, 4-bath home combines elements of open-concept design with traditional, formal spaces, as well. Tall windows, large openings to the back yard, and clear views from room to room are abundant throughout. The 2-story entry boasts a gently curving stair, and a full view through openings to the glass-clad family room. The back stair is continuous from the basement to the finished 3rd floor / attic recreation room.
The interior is finished with the finest materials and detailing, with crown molding, coffered, tray and barrel vault ceilings, chair rail, arched openings, rounded corners, built-in niches and coves, wide halls, and 12' first floor ceilings with 10' second floor ceilings.
It sits at the end of a cul-de-sac in a wooded neighborhood, surrounded by old growth trees. The homeowners, who hail from Texas, believe that bigger is better, and this house was built to match their dreams. The brick - with stone and cast concrete accent elements - runs the full 3-stories of the home, on all sides. A paver driveway and covered patio are included, along with paver retaining wall carved into the hill, creating a secluded back yard play space for their young children.
Project photography by Kmieick Imagery.
Kids' Room Design Ideas with Recessed and Wood
12
