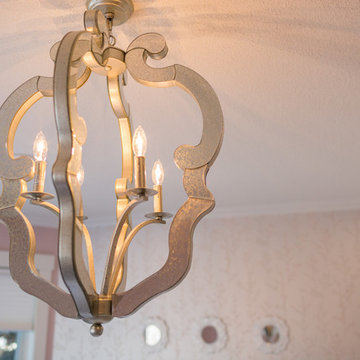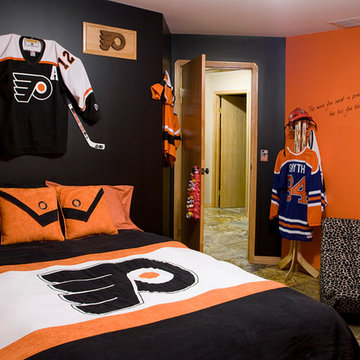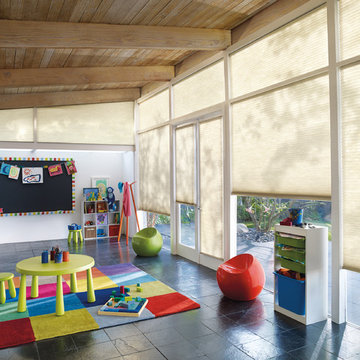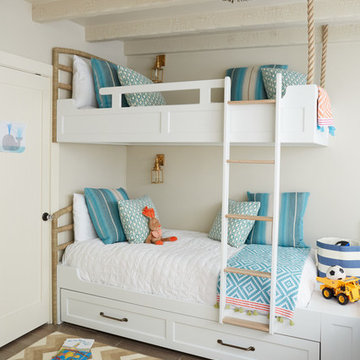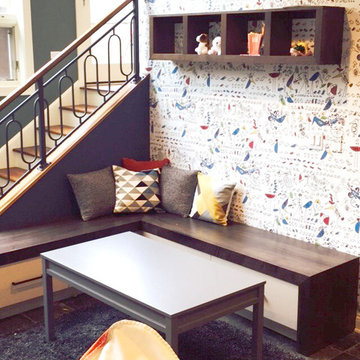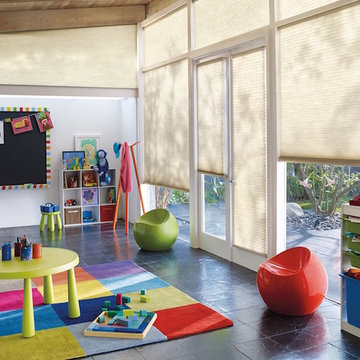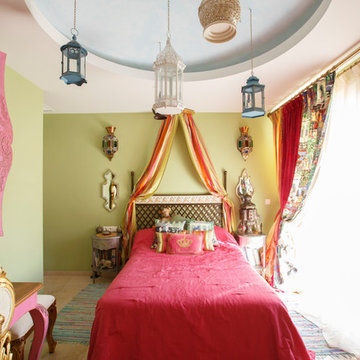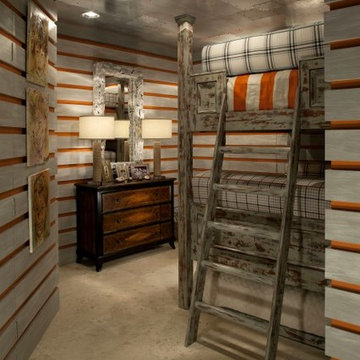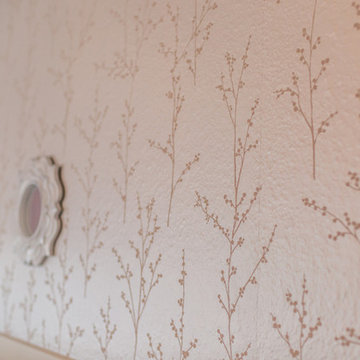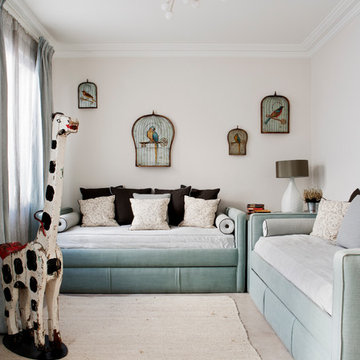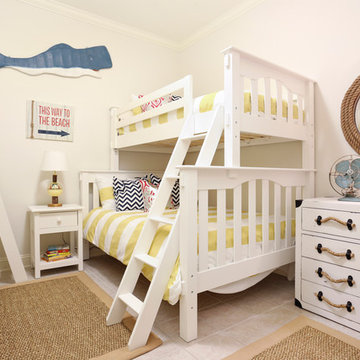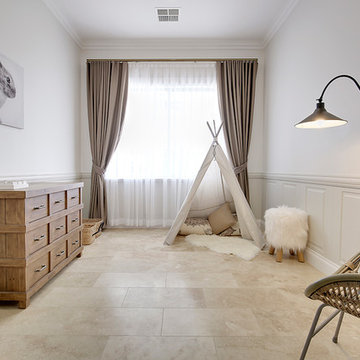Kids' Room Design Ideas with Slate Floors and Travertine Floors
Sort by:Popular Today
1 - 20 of 79 photos

Flannel drapes balance the cedar cladding of these four bunks while also providing for privacy.

All Cedar Log Cabin the beautiful pines of AZ
Custom Log Bunk Beds
Photos by Mark Boisclair
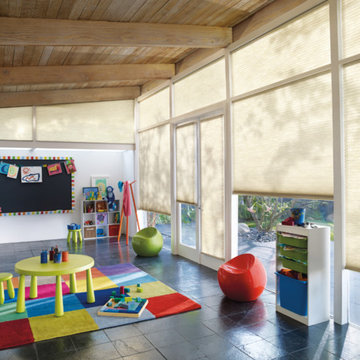
Bru’s House of Color was established in April 1961 by Charles “Bru” Baker, hence the name. The store is currently owned and operated by Ray & Darlene Wiemer who purchased the business in 2000. We have been serving the community in the same location since 1963.
Each of our professionally trained staff members have been part of our family for a minimum of 10 years. We are a true professional paint store, not a paint department. Bru’s is your one-stop paint store for the professional or the “do it yourselfer”. We are here to assist you in any way we can: answering questions, determining proper products for each project, custom color matching as well as color consultations.
“Big Box Store selection and prices.”
In addition to all things paint, we are also able to provide custom window coverings– measuring and installation are part of our service. We can also bring our showroom to your home for a true professional consultation at no charge.
“Our most important product is service, and our most important customer is you.”
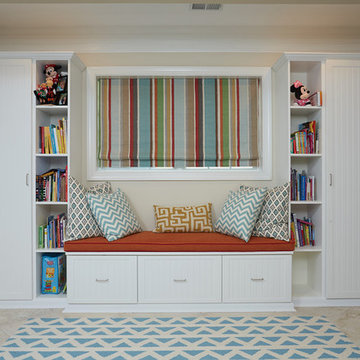
This playroom designed by Tailored Living is custom fit to go wall to wall and around the window dimensions. It features a cushioned seating area and plenty of storage space in cabinets and pull-out drawers for books and toys. The design is a clean and crisp white bead-board with crown molding. The open bookshelves are custom hole bored for a cleaner look and the closed cabinets have hole boring for adjustability of shelving to fit different sized items. The system is finished off with matching curtains, cushions and pillows.
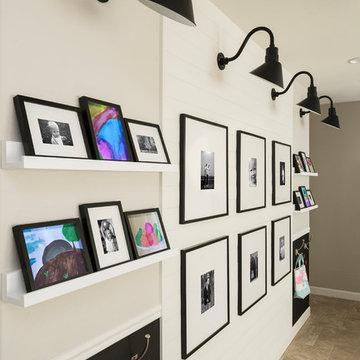
With a backdrop of white, gray and black an oversized playroom wall is zoned into three functional spaces to showcase family photos and precious artwork while adding handy wall hooks and playful magnet boards at the perfect height for little ones.
Shown in this photo: gallery wall, shiplap, gooseneck lighting, floating shelves, magnet board, playroom, accessories & finishing touches designed by LMOH Home. | Photography Joshua Caldwell.
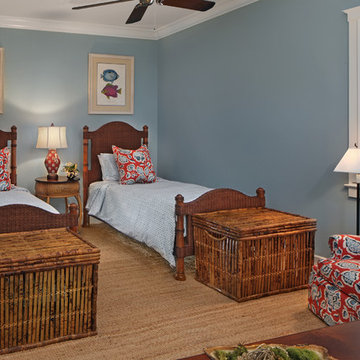
A young family from Canada, a couple with two children,
occupy this Jupiter home on long weekends and vacations.
Since the husband is an avid golfer, a key decision in purchasing
this home was proximity to local golf courses.
Throughout, the 3000 square feet of living space and 1000 square feet
of terraces, the idea was to keep the design simple with an emphasis
on transitional style. The couple is partial to a combined British
West Indies and Restoration Hardware aesthetic. The color palette for
each room was selected to flow easily throughout.
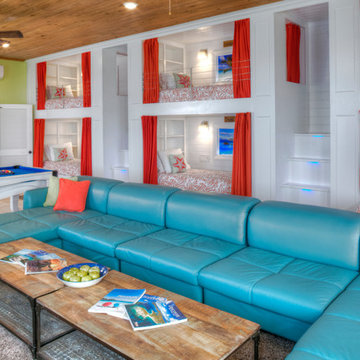
This contemporary, modern multipurpose kids' room is at Deja View, a Caribbean vacation rental villa in St. John USVI. It provides over 700 sq. ft of entertainment and bunk sleeping for kids and adults. The room stays nice and cool with a dedicated Mitsubishi split AC system. Kids are sure to be entertained with the 75 inch TV and colorful pool table. Seven can sleep comfortable on the five Twin XL and one King beds. Blue led motion sensor lights illuminate every step on the two sets of stairs so kids can safely head to the bathroom at night. The 34' long, 11' tall custom bunks were built in Texas, trucked to Florida and shipped to St. John. Nothing short of comfort, fun and entertainment for the kids here.
www.dejaviewvilla.com
Steve Simonsen Photography
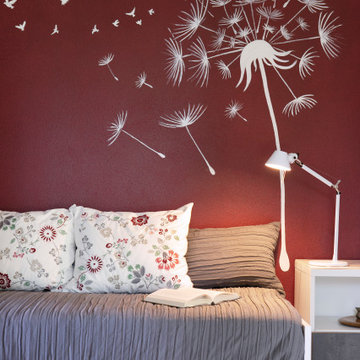
Una decorazione è capace di cambiare l’aspetto delle pareti e la percezione generale dello spazio, conferendo la sensazione di ambienti più ampi e luminosi.
Kids' Room Design Ideas with Slate Floors and Travertine Floors
1
