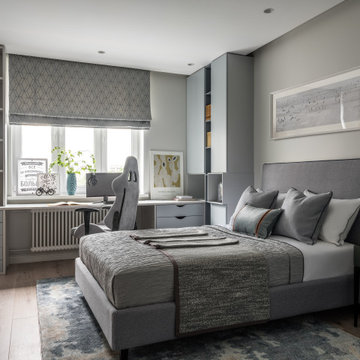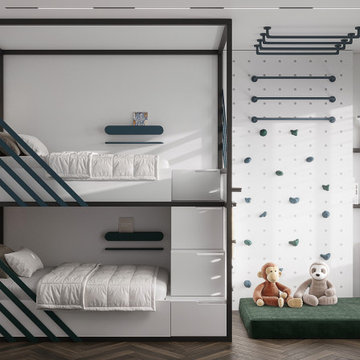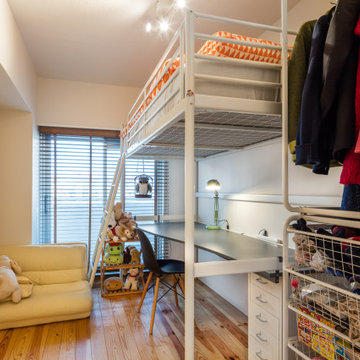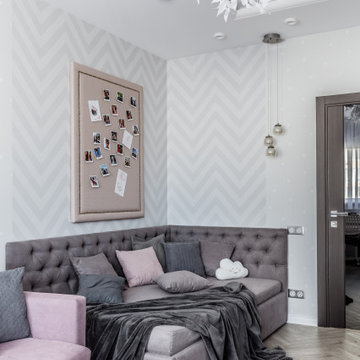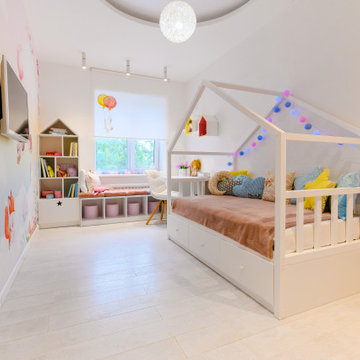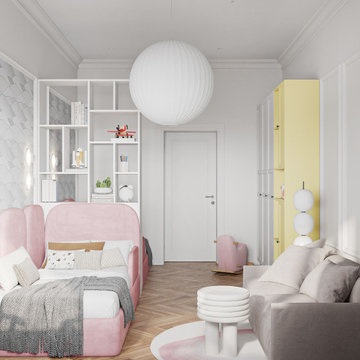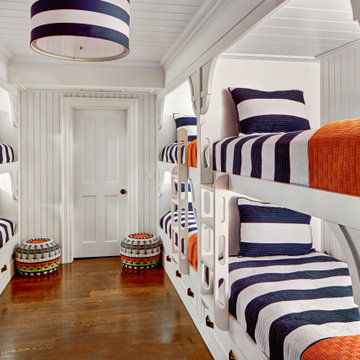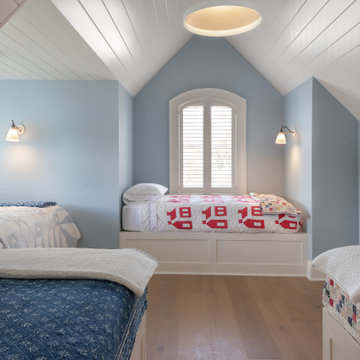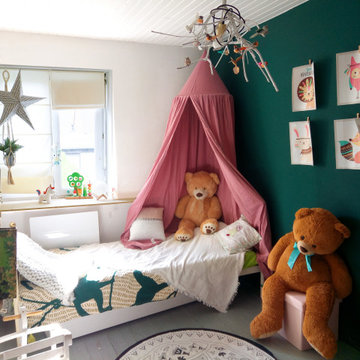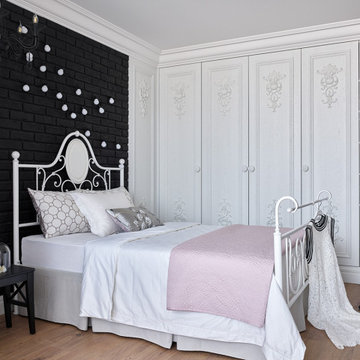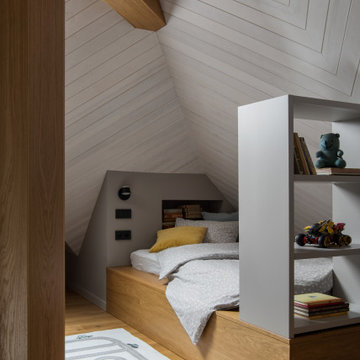Kids' Room Design Ideas with Timber and Recessed
Refine by:
Budget
Sort by:Popular Today
101 - 120 of 774 photos
Item 1 of 3
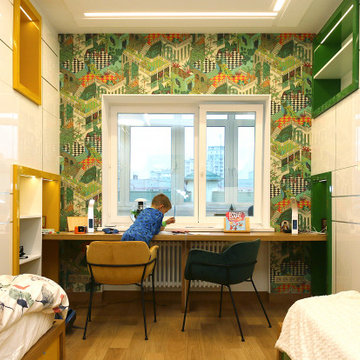
Отдельного внимания заслуживают детские. Комната мальчиков - не очень большая по площади – всего 18,7кв.м.. Однако, она вмещает все необходимое: места для хранения одежды, вещей, рабочую зону и два отдельных спальных места. Это было пожелание Заказчиков. Комната укомплектована заказной корпусной мебелью, что позволило нам сделать уникальный дизайн и соблюсти правильный баланс между площадью для жизни и местом для хранения вещей. В детских перфорированные панели просто незаменимы. Это и «стена почета», на которой можно поделиться своими достижениями, и выставка работ, и доска приятными записками от близких людей и важными напоминалками.
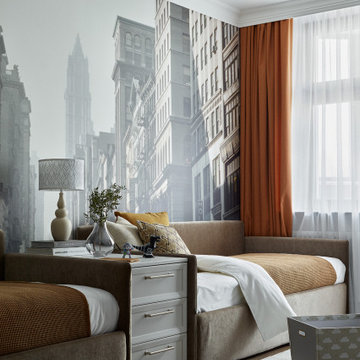
Комната мальчиков-подростков, лаконичная, но уютная — за счет выразительного текстиля теплых цветов и акцентной стены с видом европейского города. Две полноценных кровати, комод для хранения, белый ковер. | The room of teenage boys, laconic, but cozy - due to the expressive textiles of warm colors and an accent wall with a view of the European city. Two full beds, a chest of drawers for storage, a white carpet.

This 6,000sf luxurious custom new construction 5-bedroom, 4-bath home combines elements of open-concept design with traditional, formal spaces, as well. Tall windows, large openings to the back yard, and clear views from room to room are abundant throughout. The 2-story entry boasts a gently curving stair, and a full view through openings to the glass-clad family room. The back stair is continuous from the basement to the finished 3rd floor / attic recreation room.
The interior is finished with the finest materials and detailing, with crown molding, coffered, tray and barrel vault ceilings, chair rail, arched openings, rounded corners, built-in niches and coves, wide halls, and 12' first floor ceilings with 10' second floor ceilings.
It sits at the end of a cul-de-sac in a wooded neighborhood, surrounded by old growth trees. The homeowners, who hail from Texas, believe that bigger is better, and this house was built to match their dreams. The brick - with stone and cast concrete accent elements - runs the full 3-stories of the home, on all sides. A paver driveway and covered patio are included, along with paver retaining wall carved into the hill, creating a secluded back yard play space for their young children.
Project photography by Kmieick Imagery.
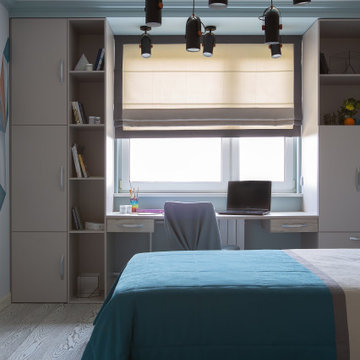
Детская комната для мальчика 13 лет. На стене ручная роспись. Увеличили пространство комнаты за счет использования подоконника в качестве рабочей зоны. Вся мебель выполнена под заказ по индивидуальным размерам. Текстиль в проекте выполнен так же нашей студией и разработан лично дизайнером проекта Ириной Мариной.

This home was originally built in the 1990’s and though it had never received any upgrades, it had great bones and a functional layout.
To make it more efficient, we replaced all of the windows and the baseboard heat, and we cleaned and replaced the siding. In the kitchen, we switched out all of the cabinetry, counters, and fixtures. In the master bedroom, we added a sliding door to allow access to the hot tub, and in the master bath, we turned the tub into a two-person shower. We also removed some closets to open up space in the master bath, as well as in the mudroom.
To make the home more convenient for the owners, we moved the laundry from the basement up to the second floor. And, so the kids had something special, we refinished the bonus room into a playroom that was recently featured in Fine Home Building magazine.

TEAM
Architect: LDa Architecture & Interiors
Interior Design: Kennerknecht Design Group
Builder: JJ Delaney, Inc.
Landscape Architect: Horiuchi Solien Landscape Architects
Photographer: Sean Litchfield Photography
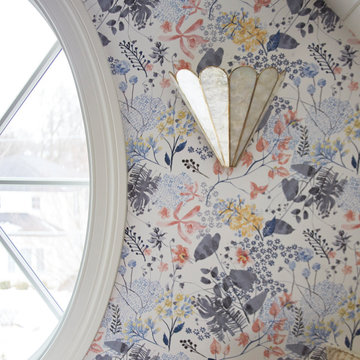
Feminine and playful Anthropologie Rose Petals Wallpaper with the pretty Anthro Madelyn Faceted sconce add a softness to this teen attic hangout space. Design by Two Hands Interiors. See the rest of this cozy attic hangout space on our website. #tweenroom #teenroom

Детская младшего ребёнка изначально планировалась как зал для йоги. В ходе работы над проектом появился второй ребёнок и эту комнату было решено отдать ему.
Комната представляет из себя чистое пространство с белыми стенами, акцентами из небольшого количества ярких цветов и исторического кирпича.
На потолке располагается округлый короб с иягкой скрытой подсветкой.
Kids' Room Design Ideas with Timber and Recessed
6
