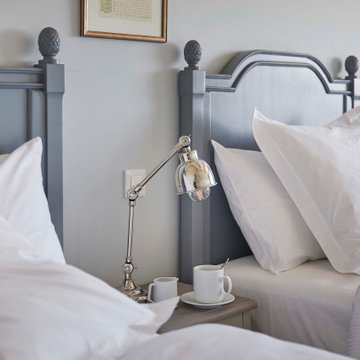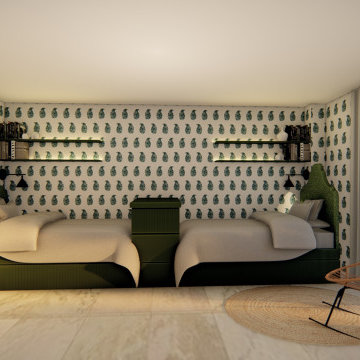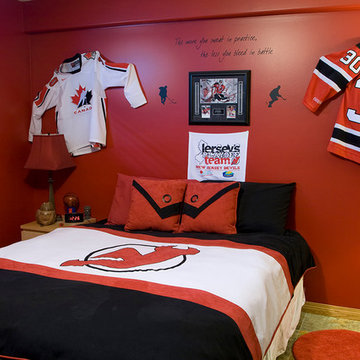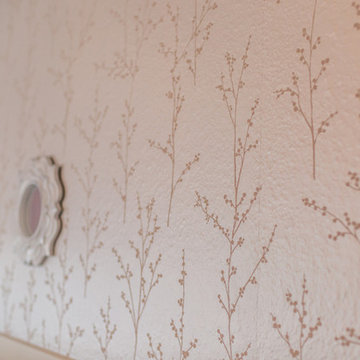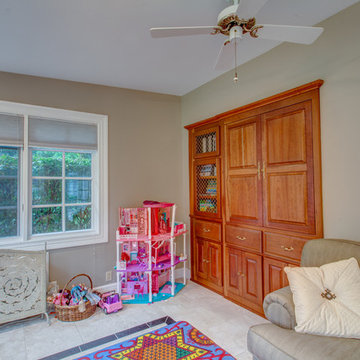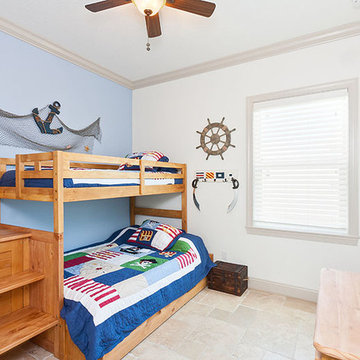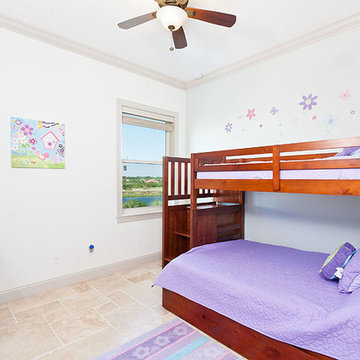Kids' Room Design Ideas with Travertine Floors
Refine by:
Budget
Sort by:Popular Today
41 - 54 of 54 photos
Item 1 of 2
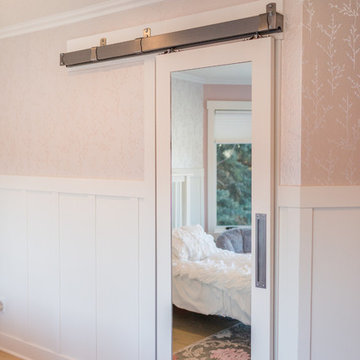
Trim, Wall Covering, Wainscoting and Barndoor purchased and installed by Bridget's Room.
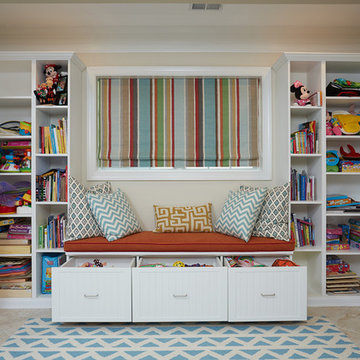
This playroom designed by Tailored Living is custom fit to go wall to wall and around the window dimensions. It features a cushioned seating area and plenty of storage space in cabinets and pull-out drawers for books and toys. The design is a clean and crisp white bead-board with crown molding. The open bookshelves are custom hole bored for a cleaner look and the closed cabinets have hole boring for adjustability of shelving to fit different sized items. The system is finished off with matching curtains, cushions and pillows.
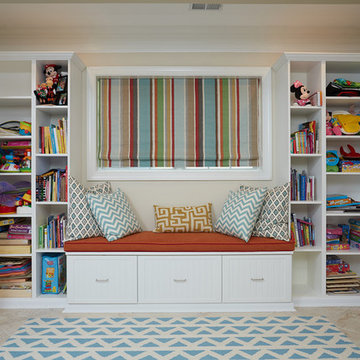
This playroom designed by Tailored Living is custom fit to go wall to wall and around the window dimensions. It features a cushioned seating area and plenty of storage space in cabinets and pull-out drawers for books and toys. The design is a clean and crisp white bead-board with crown molding. The open bookshelves are custom hole bored for a cleaner look and the closed cabinets have hole boring for adjustability of shelving to fit different sized items. The system is finished off with matching curtains, cushions and pillows.
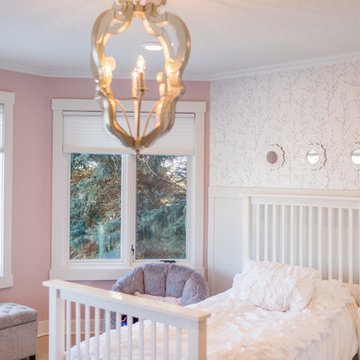
Trim, Lighting, Wainscoting, Wall Covering and Window Treatments purchased and installed by Bridget's Room.
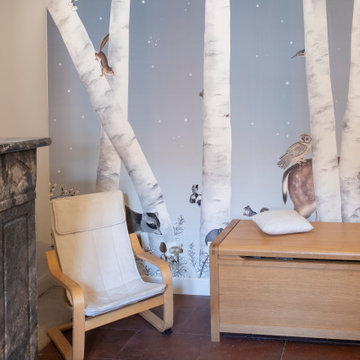
La zone nuit, composée de trois chambres et une suite parentale, est mise à l’écart, au calme côté cour.
La vie de famille a trouvé sa place, son cocon, son lieu d’accueil en plein centre-ville historique de Toulouse.
Photographe Lucie Thomas
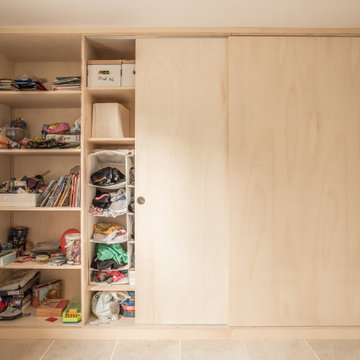
« Meuble cloison » traversant séparant l’espace jour et nuit incluant les rangements de chaque pièces.
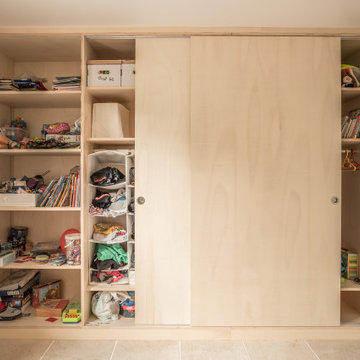
« Meuble cloison » traversant séparant l’espace jour et nuit incluant les rangements de chaque pièces.
Kids' Room Design Ideas with Travertine Floors
3
