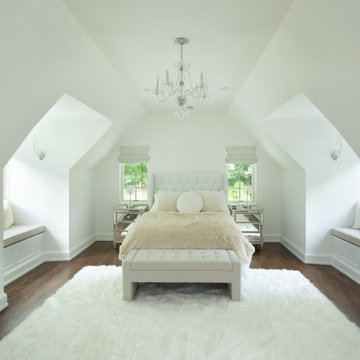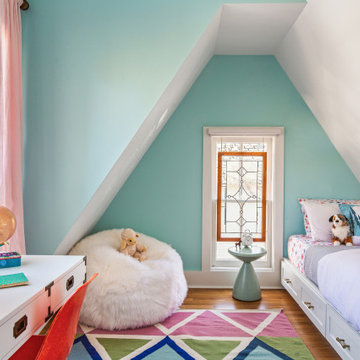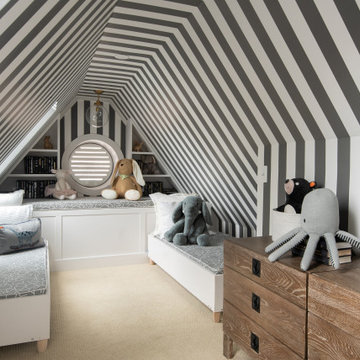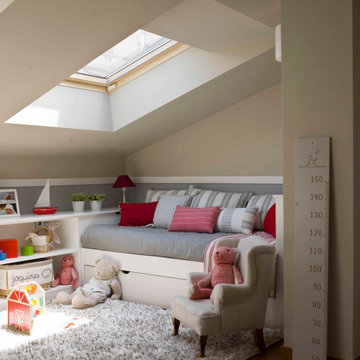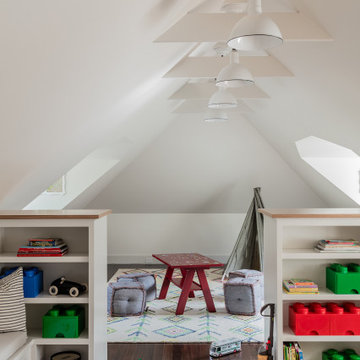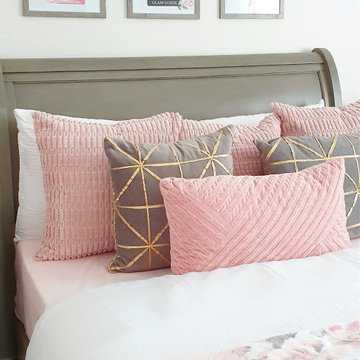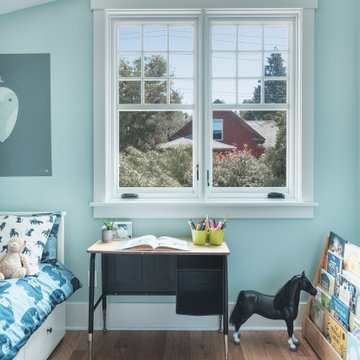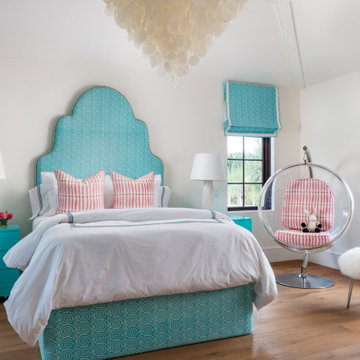Kids' Room Design Ideas with Vaulted
Refine by:
Budget
Sort by:Popular Today
21 - 40 of 634 photos
Item 1 of 3
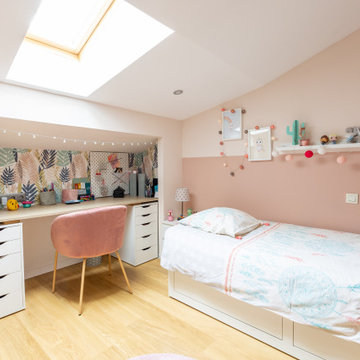
Harmonisation des espaces entre une Chambre pré-ado & une salle de bain.
Pour ce projet, il est question d'agrandir la chambre de petite fille pour donner plus d'espace à l'adolescente en devenir.
Nous avons diminué la superficie de la salle de bain, tout en restant fonctionnel et pratique.
Un travail de tri a été effectué dans les 2 pièces pour que les propriétaires se délestent de l'inutile, pour faire place à ce changement Intérieur et accueillir les nouvelles énergies apportées au projet.
Pour se faire, une canalisation des énergies a été faite pour recevoir tous les besoins dont ces derniers avaient à conscientiser et pour réaliser ce projet.

A place for rest and rejuvenation. Not too pink, the walls were painted a warm blush tone and matched with white custom cabinetry and gray accents. The brass finishes bring the warmth needed.

To sets of site built bunks can sleep up to eight comfortably. The trundle beds can be pushed in to allow for extra floor space.
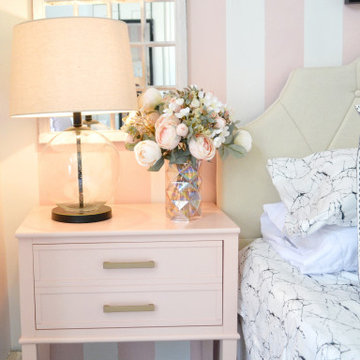
The "Chic Pink Teen Room" was once of our latest projects for a teenage girl who loved the "Victoria Secret" style. The bedroom was not only chic, but was a place where she could lounge and get work done. We created a vanity that doubled as a desk and dresser to maximize the room's functionality all while adding the vintage Hollywood flare. It was a reveal that ended in happy tears!

Baron Construction & Remodeling
Design Build Remodel Renovate
Victorian Home Renovation & Remodel
Kitchen Remodel and Relocation
2 Bathroom Additions and Remodel
1000 square foot deck
Interior Staircase
Exterior Staircase
New Front Porch
New Playroom
New Flooring
New Plumbing
New Electrical
New HVAC

This family of 5 was quickly out-growing their 1,220sf ranch home on a beautiful corner lot. Rather than adding a 2nd floor, the decision was made to extend the existing ranch plan into the back yard, adding a new 2-car garage below the new space - for a new total of 2,520sf. With a previous addition of a 1-car garage and a small kitchen removed, a large addition was added for Master Bedroom Suite, a 4th bedroom, hall bath, and a completely remodeled living, dining and new Kitchen, open to large new Family Room. The new lower level includes the new Garage and Mudroom. The existing fireplace and chimney remain - with beautifully exposed brick. The homeowners love contemporary design, and finished the home with a gorgeous mix of color, pattern and materials.
The project was completed in 2011. Unfortunately, 2 years later, they suffered a massive house fire. The house was then rebuilt again, using the same plans and finishes as the original build, adding only a secondary laundry closet on the main level.
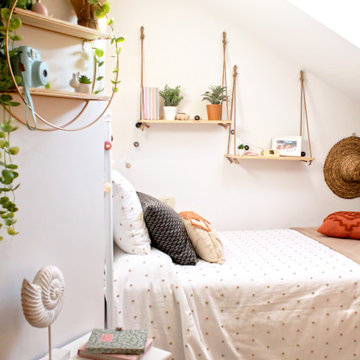
Este dormitorio con medidas "complicadas" tenía un color muy potente que provocaba mayor sensación de falta de luz y espacio. Los tonos blancos y los objetos en madera y fibras naturales, lo transforman en un dormitorio apetecible y con ganas de soñarlo.
Kids' Room Design Ideas with Vaulted
2



