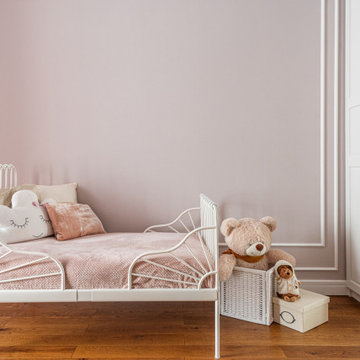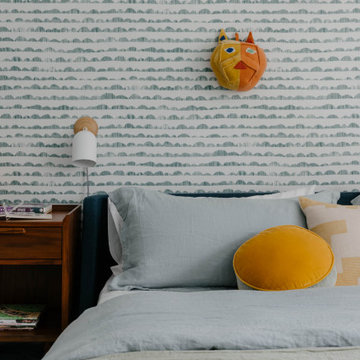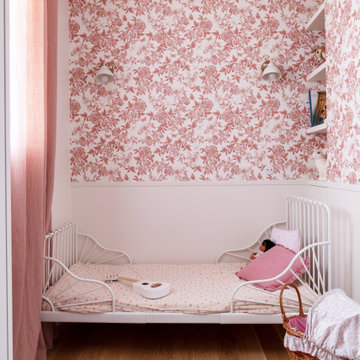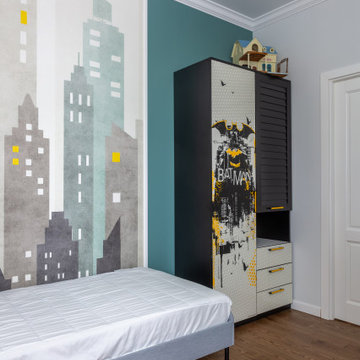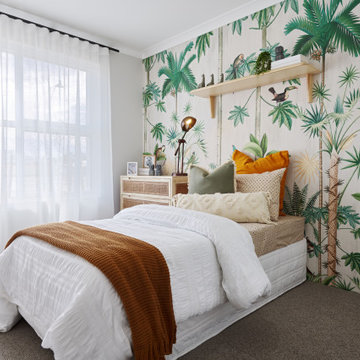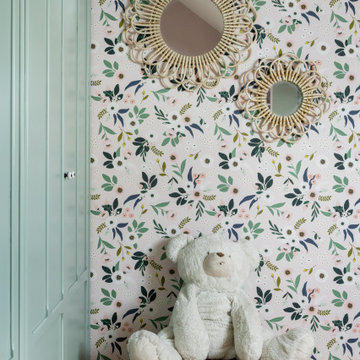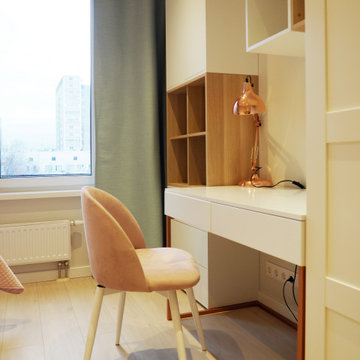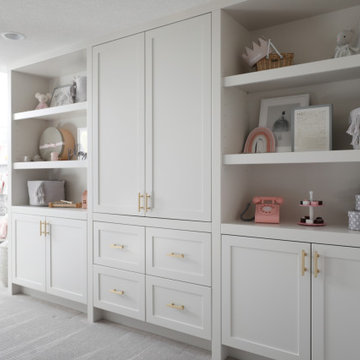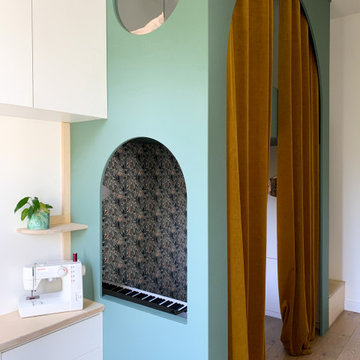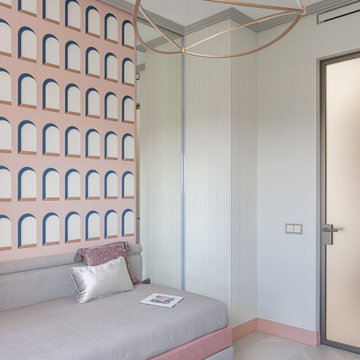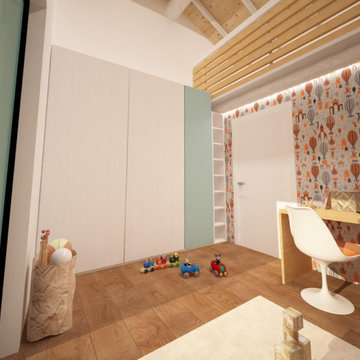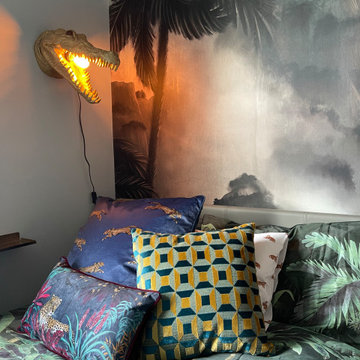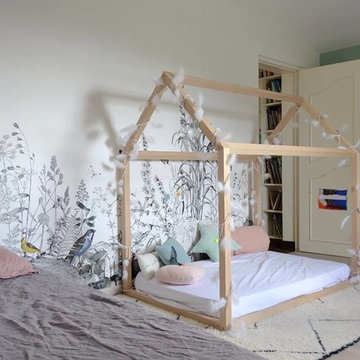Kids' Room Design Ideas with Wallpaper
Refine by:
Budget
Sort by:Popular Today
161 - 180 of 1,179 photos
Item 1 of 3
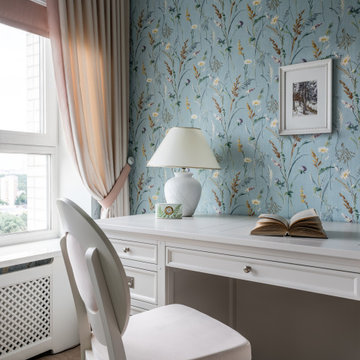
Нежная комната девочки в бирюзово-розовой гамме, с классическими деталями и большим зеркальным панно из состаренного зеркала.
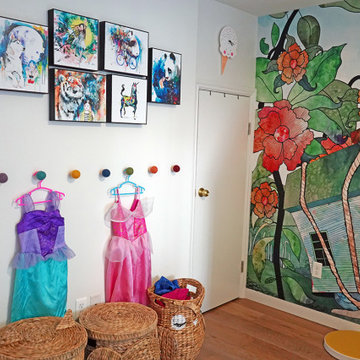
Che Interiors worked closely with our client to plan, design, and implement a renovation of two children’s rooms, create a mudroom with laundry area in an unused downstairs space, renovate a kitchenette area, and create a home office space in a downstairs living room by adding floor to ceiling room dividers. As the children were growing so were their needs and we took this into account when planning for both kids’ rooms. As one child was graduating to a big kids room the other was moving into their siblings nursery. We wanted to update the nursery so that it became something new and unique to its new inhabitant. For this room we repurposed a lot of the furniture, repainted all the walls, added a striking outer-space whale wallpaper that would grow with the little one and added a few new features; a toddlers busy board with fun twists and knobs to encourage brain function and growth, a few floor mats for rolling around, and a climbing arch that could double as a artist work desk as the little grows. Downstairs we created a whimsical big kids room by repainting all the walls, building a custom bookshelf, sourcing the coolest toddler bed with trundle for sleepovers, featured a whimsical wonderland wallpaper, adding a few animal toy baskets, we sourced large monstera rugs, a toddlers table with chairs, fun colorful felt hooks and a few climbing foam pieces for jumping and rolling on. For the kitchenette, we worked closely with the General Contractor to repaint the cabinets, add handle pulls, and install new mudroom and laundry furniture. We carried the kitchenette green color to the bathroom cabinets and to the floor to ceiling room dividers for the home office space. Lastly we brought in an organization team to help de-clutter and create a fluid everything-has-its-place system that would make our client’s lives easier.
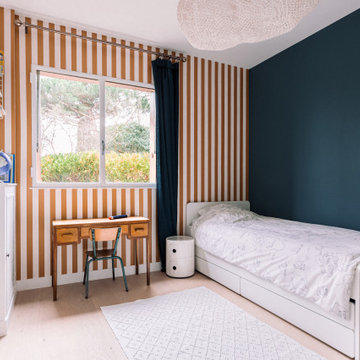
La chambre de Sacha s'anime autour du papier peint à rayures très graphique et de ce petit bureau d'écolier chîné. Une peinture bleu profond réchauffe quant à elle le coin nuit de la chambre.
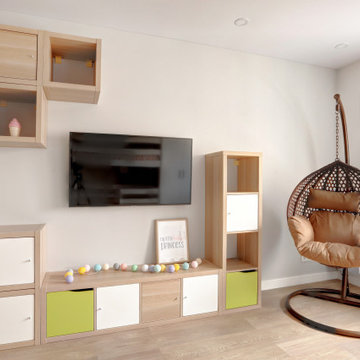
Детская комната в минималистичном стиле, с двухэтажной кроватью и шкафами вдоль стен. Телевизор, деревянные полки, кресло-гамак. Кровать в нише.
Children's room in a minimalist style, with a bunk bed and wardrobes along the walls. TV, wooden shelves, hammock chair. Bed in a niche.
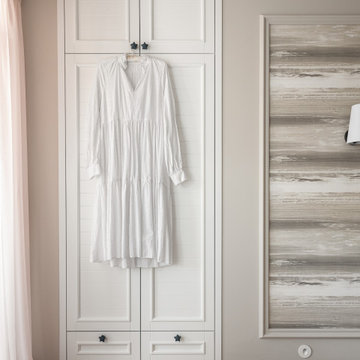
Фрагмент детской комнаты. Мебель, шкаф платяной белый, выполнен по эскизам дизайнера. Обои, KT Exclusive.
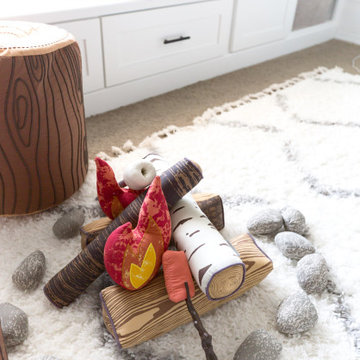
This kids bunk bed room has a camping and outdoor vibe. The kids love hiking and being outdoors and this room was perfect for some mountain decals and a little pretend fireplace. We also added custom cabinets around the reading nook bench under the window.
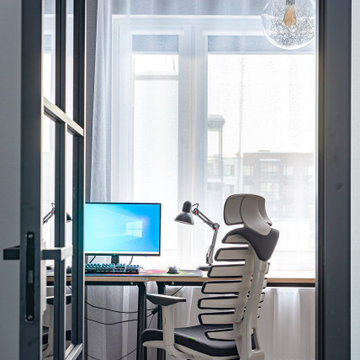
Комната для подростка, его увлечение - компьютерные технологии и электроника
Kids' Room Design Ideas with Wallpaper
9
