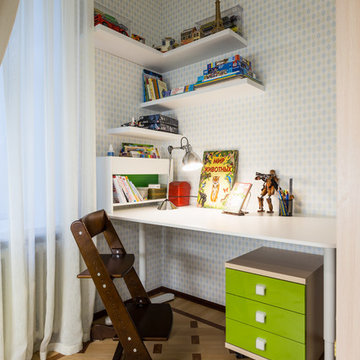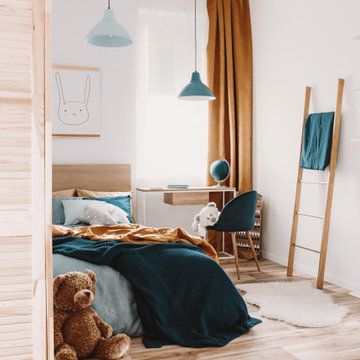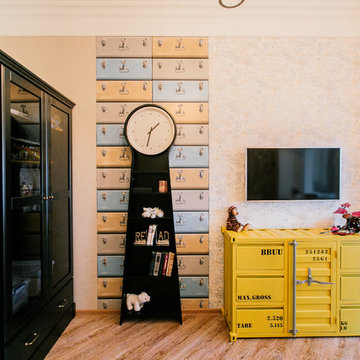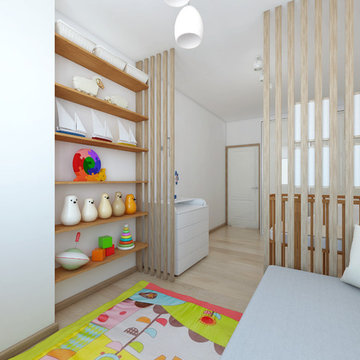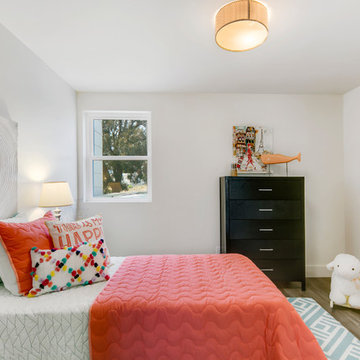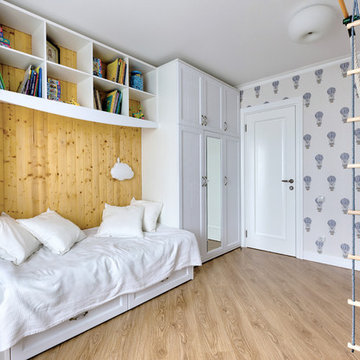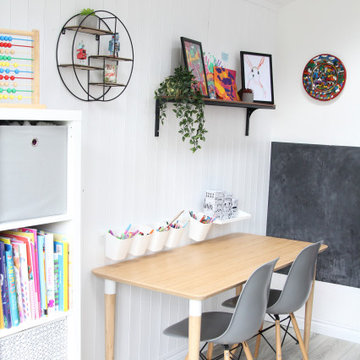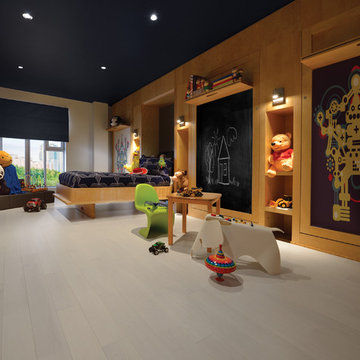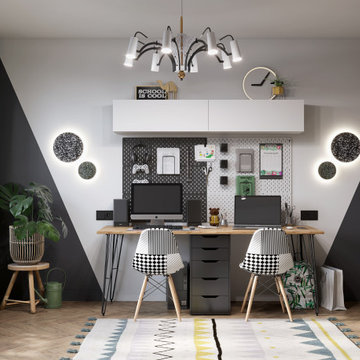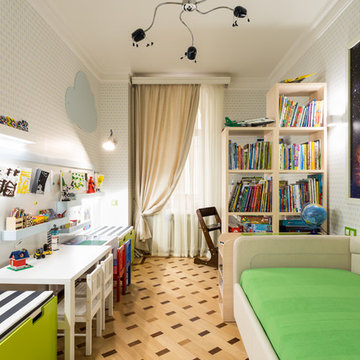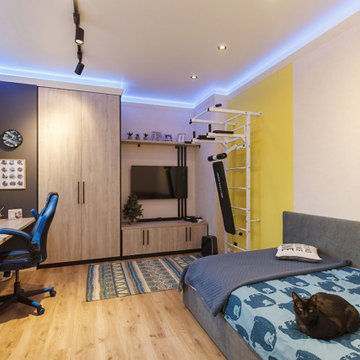Kids' Room Design Ideas with White Walls and Laminate Floors
Refine by:
Budget
Sort by:Popular Today
101 - 120 of 603 photos
Item 1 of 3
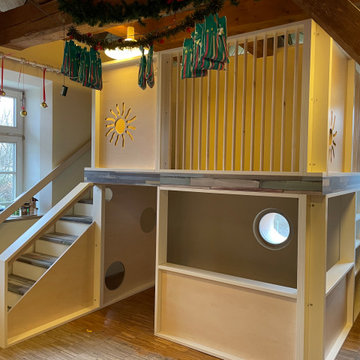
Kindergartenmöbel mit 2 Ebene.
Untere Ebene mit kleiner Brüstung und einer kleinen Höhle unter der Treppe.
Obere Ebene erreichbar durch eine kleine bunte Treppe.
Luftige Konstruktion mit Ahornstäben und ausgefrästen Sonnen.
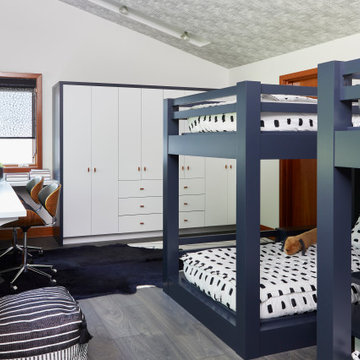
We were hired to remodel a dated large bedroom with a walk-in-closet into a kids dream bedroom and bathroom ensuite. It was a challenging space to work with due to the awkward angles but we fully embraced those architectural elements and made them into design features. The walk in closet was converted into a bathroom ensuite with a full bath including a double sink vanity. The bunk bed was of course the statement in the room, housing four twin beds all with their own integrated shelving compartment and wall sconce. We incorporated a floating tread staircase in a two-tone finish for added dimension to the space. We layered in pattern into the ensuite through statement tiles, and in the main spaces through the wallpapered angled ceiling, cobblesotone-like pattern in the window coverings and through to the bedding and area rug. We custom designed a two-tone closet with an L-shaped work station continuing off of it to function for two. The overall space was ultimately designed and finished in a way that the kids could grow and evolve with over time.
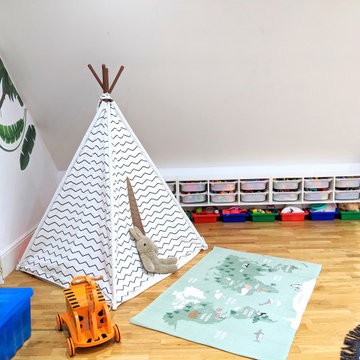
Renovated an attic style bedroom into a children's play area. Our main focus here was to include as much storage space as possible and to and some fun elements for the children such as the tropical wall stickers and animal printed rugs
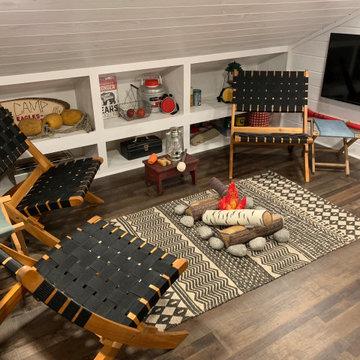
Attic space above lake house garage turned into a fun camping themed bunk room/playroom combo for kids. Four built-in Twin XL beds provide comfortable sleeping arrangements for kids and even adults when extra space is needed at this lake house. Imaginations can run wild with vintage camping supplies and realistic campfire on hand.
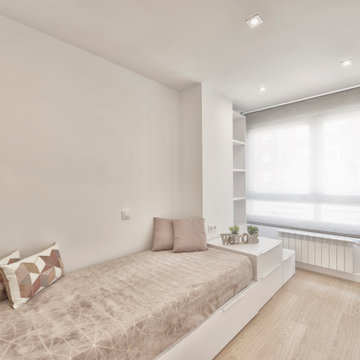
Diseño, proyecto y ejecución de reforma integral de vivienda con diseño de interiores, mobiliario, decoración y atrezzo
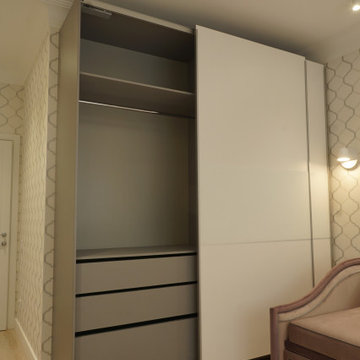
Детская для девочки, реализовано: стол с тумбами, навесные шкафы из алюминиевого профиля с остеклением. Подоконник из акрила. Экран для радиатора с фрезеровкой на ЧПУ. ШКаф купе. Классические белые двери.
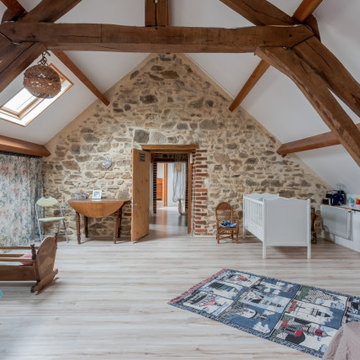
Ancienne comble, reprise des arases, fourniture et pose pannes en douglas, pose de panneaux sandwich, poncage et peinture dela ferme. Bande, peinture et éléctricité.
Fourniture et pose d'un parquet 8mm.
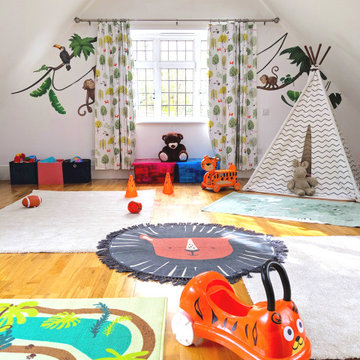
Renovated an attic style bedroom into a children's play area. Our main focus here was to include as much storage space as possible and to and some fun elements for the children such as the tropical wall stickers and animal printed rugs
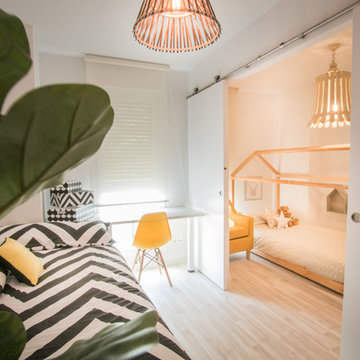
Chalet Piloto en Burgos, en una bonita zona en expansión de la ciudad.
Vivienda, adosada, unifamiliar, la hemos decorado con toques en verde, lámparas de bambú, tapicerías de tela y complementos en fibras naturales que te evocan un poquito al campo, y además queda muy bien con la arquitectura de la casa.
En la planta de arriba, donde los dormitorios, hemos pensado en un espacio juvenil con una mesa de estudio y cama nido, y otro para un bebé, y el último de matrimonio, que tenia un poco de dificultad por las columnas donde el cabecero, y se ha solucionado colgándolo a la pared.
Kids' Room Design Ideas with White Walls and Laminate Floors
6
