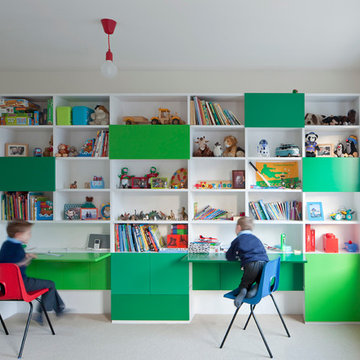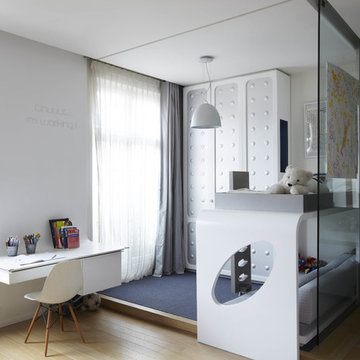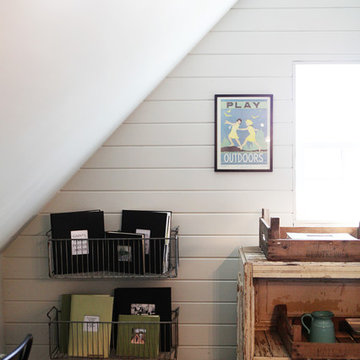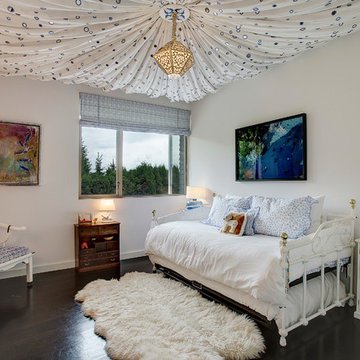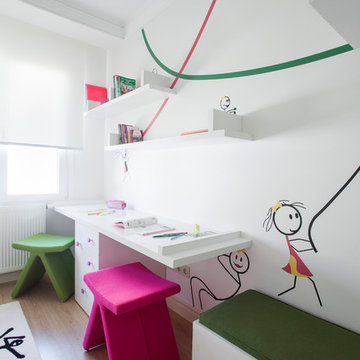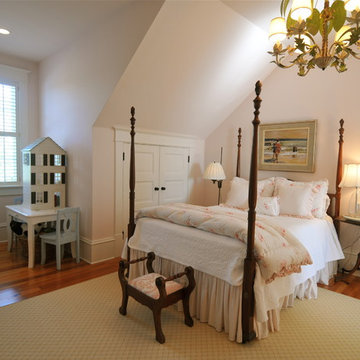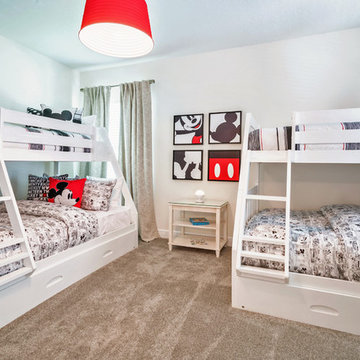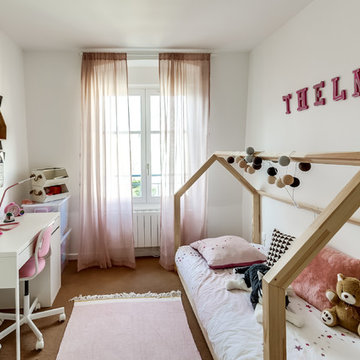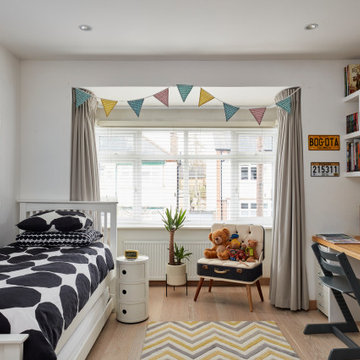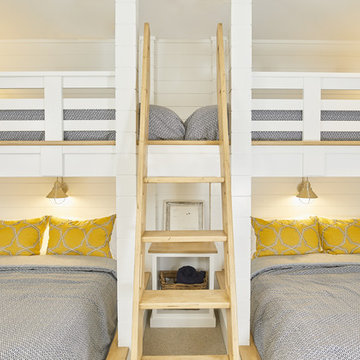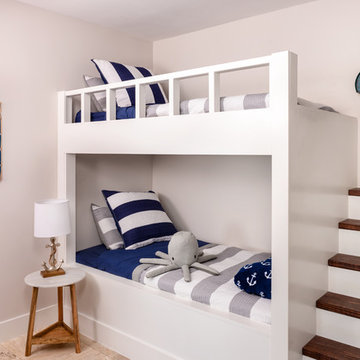Kids' Room Design Ideas with White Walls for Kids 4-10 Years Old
Refine by:
Budget
Sort by:Popular Today
161 - 180 of 7,513 photos
Item 1 of 3
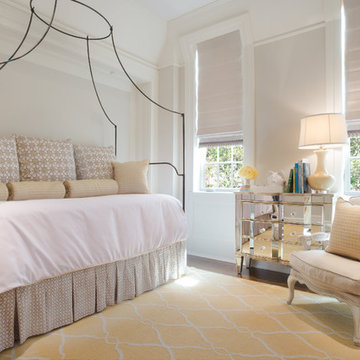
Design: Jessica Lagrange Interiors | Photo Credit: Kathleen Virginia Photography
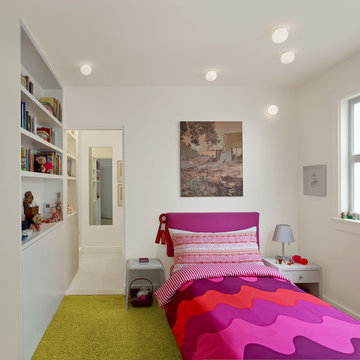
Cesar Rubio
Hulburd Design transformed a 1920s French Provincial-style home to accommodate a family of five with guest quarters. The family frequently entertains and loves to cook. This, along with their extensive modern art collection and Scandinavian aesthetic informed the clean, lively palette.
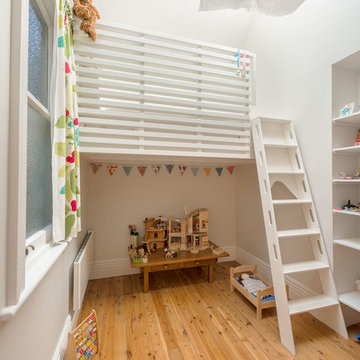
Child's bedroom is small in foot print but with the extra height we were able to create a loft bed accessed using the refinished ladder from the former library. A skylight fills the room with natural light. Photo by: Andrew Krucko
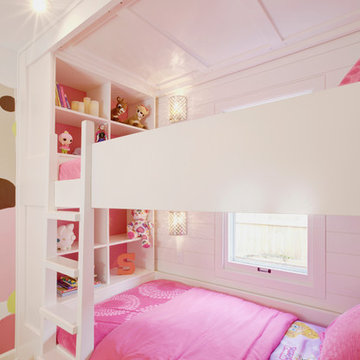
Custom Bunk Beds integrate storage cubbies within and roller-drawers beneath. Window wall re-clad with tongue & groove wood pine (painted white), integrated with flush window casing. Bunk ceiling panelized - fully modular system removable in pieces - Architect: HAUS | Architecture - Construction: WERK | Build - Photo: HAUS | Architecture
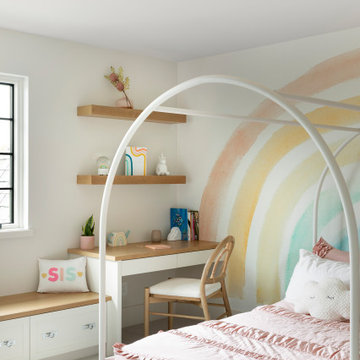
Little girls room with rainbow wallcovering, with custom window bench seat w storage and desk.

The owners of this 1941 cottage, located in the bucolic village of Annisquam, wanted to modernize the home without sacrificing its earthy wood and stone feel. Recognizing that the house had “good bones” and loads of charm, SV Design proposed exterior and interior modifications to improve functionality, and bring the home in line with the owners’ lifestyle. The design vision that evolved was a balance of modern and traditional – a study in contrasts.
Prior to renovation, the dining and breakfast rooms were cut off from one another as well as from the kitchen’s preparation area. SV's architectural team developed a plan to rebuild a new kitchen/dining area within the same footprint. Now the space extends from the dining room, through the spacious and light-filled kitchen with eat-in nook, out to a peaceful and secluded patio.
Interior renovations also included a new stair and balustrade at the entry; a new bathroom, office, and closet for the master suite; and renovations to bathrooms and the family room. The interior color palette was lightened and refreshed throughout. Working in close collaboration with the homeowners, new lighting and plumbing fixtures were selected to add modern accents to the home's traditional charm.
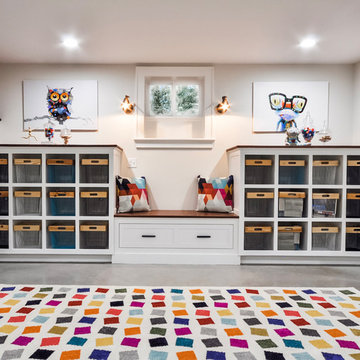
Playroom & craft room: We transformed a large suburban New Jersey basement into a farmhouse inspired, kids playroom and craft room. Kid-friendly custom millwork cube and bench storage was designed to store ample toys and books, using mixed wood and metal materials for texture. The vibrant, gender-neutral color palette stands out on the neutral walls and floor and sophisticated black accents in the art, mid-century wall sconces, and hardware. The addition of a teepee to the play area was the perfect, fun finishing touch!
This kids space is adjacent to an open-concept family-friendly media room, which mirrors the same color palette and materials with a more grown-up look. See the full project to view media room.
Photo Credits: Erin Coren, Curated Nest Interiors
Kids' Room Design Ideas with White Walls for Kids 4-10 Years Old
9
