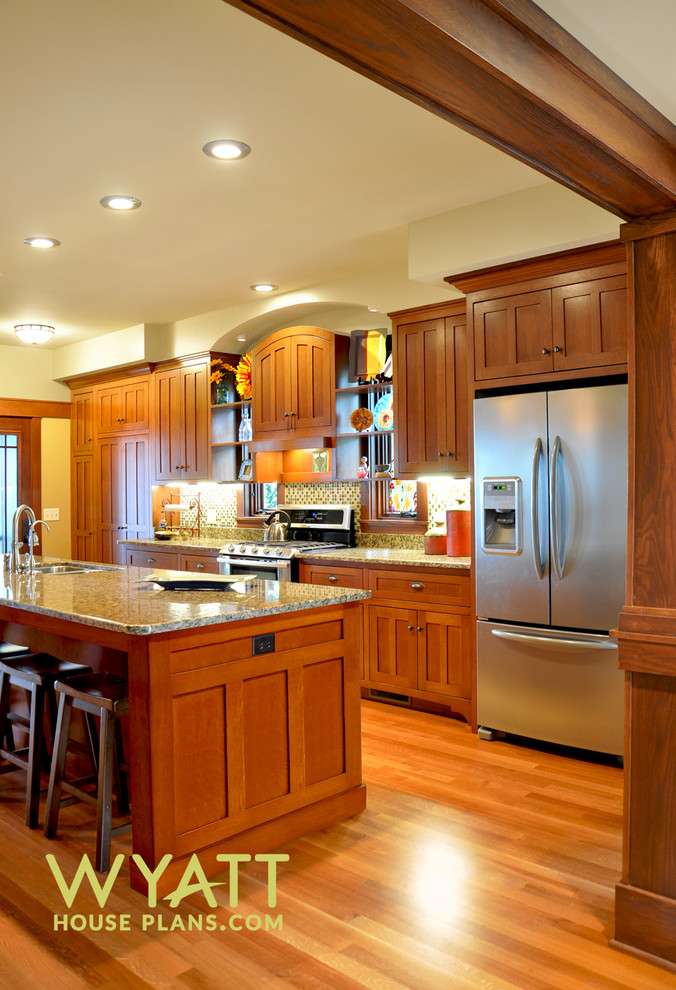
Kitchen, Craftsman Style - The Bixby Knolls
CRAFTSMAN STYLING influences the oak kitchen in the Bixby Knolls house plan, a Craftsman design by Mark Wyatt. The kitchen has inset doors and drawers to compliment the classic theme. The heart of the space is designed around shelves that are OPEN-BACKED to allow daylight to filter through casement windows. A CENTRAL ARCHED CABINET, not connected to the overhead soffit, seems to float in space - appearing to be supported only by shelves to either side. One of the features of the CRAFTSMAN KITCHEN is the ARCHED SOFFIT and double-door cabinet with arched doors. The kitchen Wyatt designed makes the perfect gathering place in this Craftsman styled house plan.
A LENGTHY ISLAND - stretching more than 10-feet, has a single-height surface to make entertaining and meal prep a snap. And in keeping with the vintage Craftsman style, GLASS TILES add a splash of color to the full-height backsplash.
A Mark Wyatt design, the House Plans, and photo copyright,
Wyatt Drafting & Design, Inc.
622 South Buffalo Street
Warsaw, Indiana 46580

Cabinets