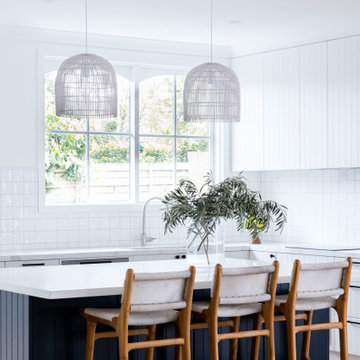Kitchen Design Ideas
Refine by:
Budget
Sort by:Popular Today
21 - 40 of 1,235,741 photos
Item 1 of 3

This Kitchen was relocated from the middle of the home to the north end. Four steel trusses were installed as load-bearing walls and beams had to be removed to accommodate for the floorplan changes.
There is now an open Kitchen/Butlers/Dining/Living upstairs that is drenched in natural light with the most undisturbed view this location has to offer.
A warm and inviting space with oversized windows, gorgeous joinery, a curved micro cement island benchtop with timber cladding, gold tapwear and layered lighting throughout to really enhance this beautiful space.

Natural planked oak, paired with chalky white and concrete sheeting highlights our Jackson Home as a Scandinavian Interior. With each room focused on materials blending cohesively, the rooms holid unity in the home‘s interior. A curved centre peice in the Kitchen encourages the space to feel like a room with customised bespoke built in furniture rather than your every day kitchen.
My clients main objective for the homes interior, forming a space where guests were able to interact with the host at times of entertaining. Unifying the kitchen, dining and living spaces will change the layout making the kitchen the focal point of entrace into the home.

Why choose engineered European oak flooring? It's not just flooring; it's an investment in lasting beauty and functionality. This stunning development chose from the Provincial Oak range by MarcKenzo Designer Flooring to complete their modern look.

‘Oh What A Ceiling!’ ingeniously transformed a tired mid-century brick veneer house into a suburban oasis for a multigenerational family. Our clients, Gabby and Peter, came to us with a desire to reimagine their ageing home such that it could better cater to their modern lifestyles, accommodate those of their adult children and grandchildren, and provide a more intimate and meaningful connection with their garden. The renovation would reinvigorate their home and allow them to re-engage with their passions for cooking and sewing, and explore their skills in the garden and workshop.

A 2018 completed project: a custom period architectural home in Ivanhoe in Melbourne's inner north/east.Exquisite detailing went into every part of this home- internally and externally! All the work from design to completion was done by our team!!!

This renovation included kitchen, laundry, powder room, with extensive building work.

Complete transformation of 1950s single storey residence to a luxury modern double storey home

Revamper was engaged to assist with the Interior Design of this beautiful Coastal Home with incredible views across Freshwater Beach.
Services Undertaken:
Space Planning
Kitchen Design
Living Room Design
Master Suite Design
Guest Suite Design
Kids Bedroom Design
Custom Storage Design Solutions
Bathroom Design
The brief from the client was that they wanted a luxurious contemporary/coastal inspired home with a consistent and cohesive theme running through each room. This property has all the luxury any family could wish for with a Home Cinema, Sauna, Gym and a self contained Guest Suite which includes its own fully equipped Kitchen.
Our client had impeccable taste, and with our joint collaboration we were able to deliver a truely remarkable family home.
Kitchen Design Ideas
2











