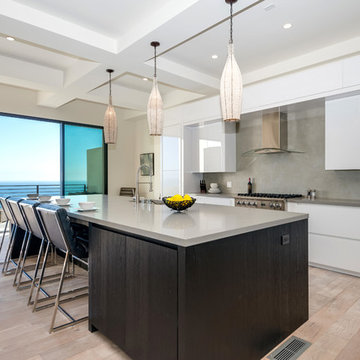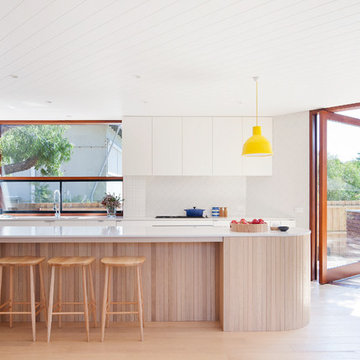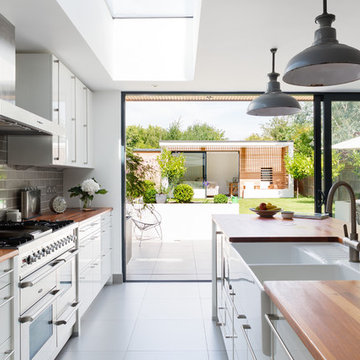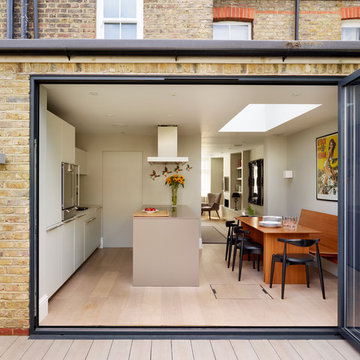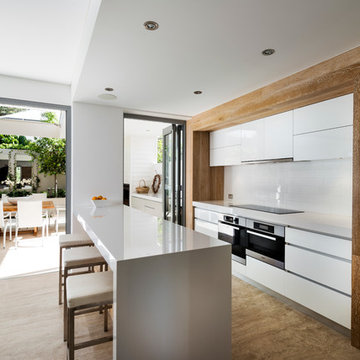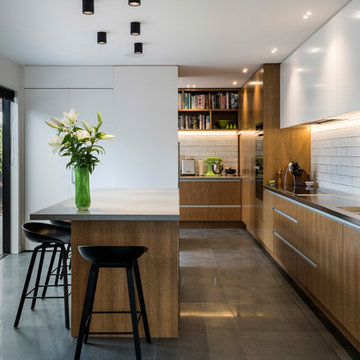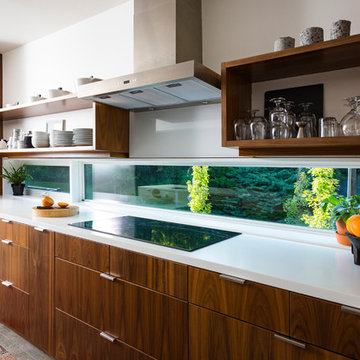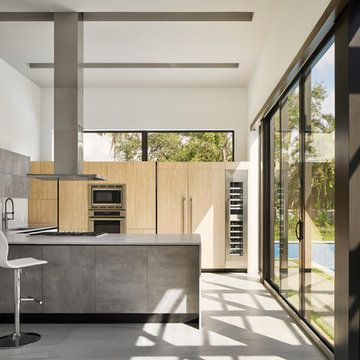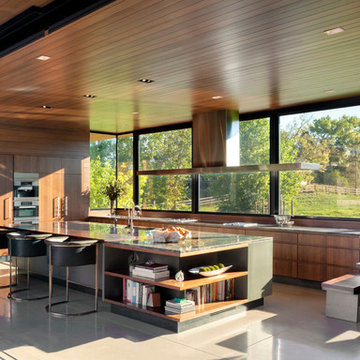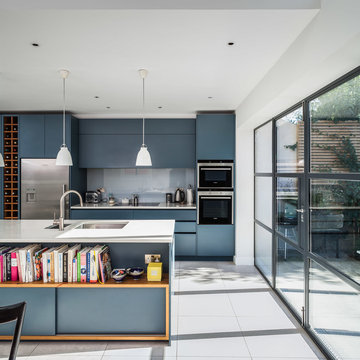Kitchen Design Ideas
Refine by:
Budget
Sort by:Popular Today
121 - 140 of 491 photos
Item 1 of 3
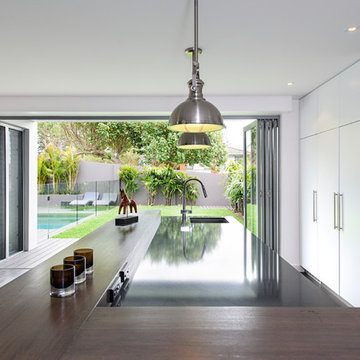
This kitchen uses long lines to ensure it feels as large as possible. the frame of the recycled timber against the dark stone bench top creates design elements that work together to bring an industrial style kitchen into a family home.
Photography by Sue Murray - imagineit.net.au
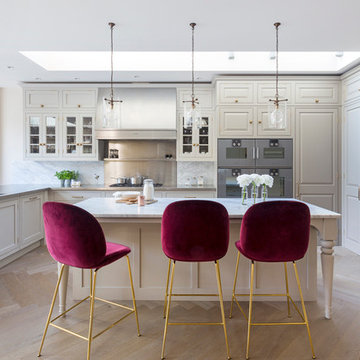
Classic bespoke hand-painted kitchen with large central island and integrated appliances. Worktops granite and stainless steel.
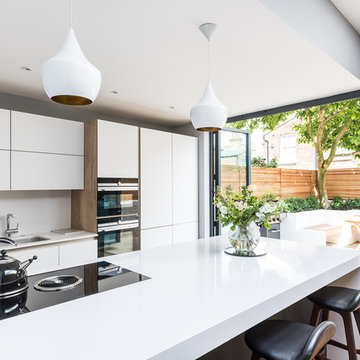
A second shot at an opposite angle focuses on the available space in the kitchen area. Opening the patio doors joins the external part of the house with the kitchen, giving it a true walk-in/walk-out appeal.

This freestanding brick house had no real useable living spaces for a young family, with no connection to a vast north facing rear yard.
The solution was simple – to separate the ‘old from the new’ – by reinstating the original 1930’s roof line, demolishing the ‘60’s lean-to rear addition, and adding a contemporary open plan pavilion on the same level as the deck and rear yard.
Recycled face bricks, Western Red Cedar and Colorbond roofing make up the restrained palette that blend with the existing house and the large trees found in the rear yard. The pavilion is surrounded by clerestory fixed glazing allowing filtered sunlight through the trees, as well as further enhancing the feeling of bringing the garden ‘into’ the internal living space.
Rainwater is harvested into an above ground tank for reuse for toilet flushing, the washing machine and watering the garden.
The cedar batten screen and hardwood pergola off the rear addition, create a secondary outdoor living space providing privacy from the adjoining neighbours. Large eave overhangs block the high summer sun, while allowing the lower winter sun to penetrate deep into the addition.
Photography by Sarah Braden

The thickness of the sapele wood kitchen countertop is expressed at the stone island counter. The existing ceilings were removed and replaced with exposed steel I-beam crossties and new cathedral ceilings, with the steel beams placed sideways to provide a cavity at the top and bottom for continuous linear light strips shining up and down. The full height windows go all the way to floor to take full advantage of the view angle down the hill. Photo by Lisa Shires.
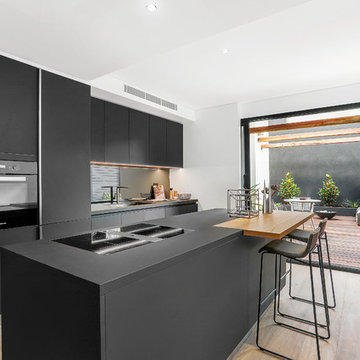
Ultra modern kitchen with ultra modern materials and appliances. Miele appliances throughout, with cooktop separated by a bench mounted Bora range hood. Kitchen joinery all supplied by Pure Interiors, surface of joinery all scratch and dent proof, not to mentioned very sleek and concealed.
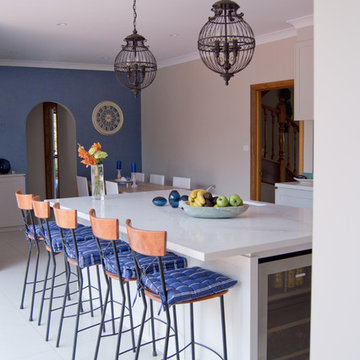
The new kitchen has as much storage as we could fit into it. The island bench is a hardworking unit with drawers, cupboards, a sink, dishwasher and a minibar as well as plenty of benchspace.
The clever features built into both the island bench and the full-height storage on the walls are hidden within seamless timber cabinetry to give a streamlined, contemporary look.
The placement of the breakfast bar allows for comfortable circulation within the kitchen as well as in front of the bench. The bench itself seats five.
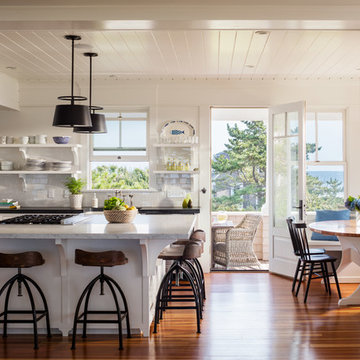
Architect: DiMauro Architects
Builder: Jacob Talbot
Photographer: Warren Jagger
Kitchen Design Ideas
7

