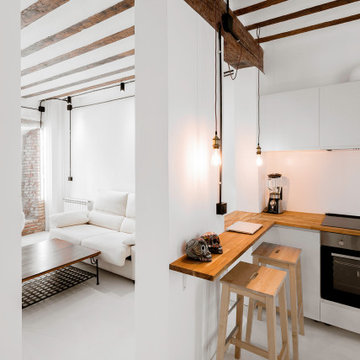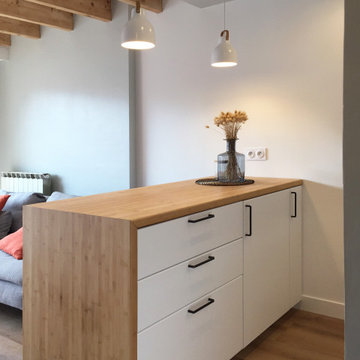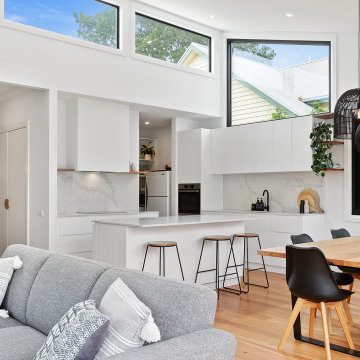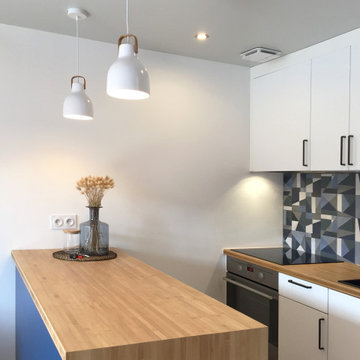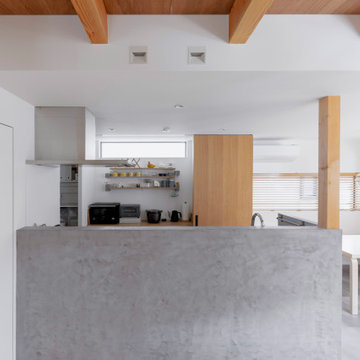Kitchen Design Ideas
Refine by:
Budget
Sort by:Popular Today
1 - 20 of 821 photos
Item 1 of 3

A family friendly kitchen renovation in a lake front home with a farmhouse vibe and easy to maintain finishes.

Are you dreaming of a blue Shaker kitchen design? This blue Shaker kitchen is dreamy! the blue shaker look has taken off, and they are surprisingly different and unique, while all gorgeous. This kitchen turned out beautiful!
If you’re drawn to blue in your new kitchen as you imagine what it might look like, here are five reasons to consider making that vision a reality:

This project was a rehabilitation from a 1926 maid's quarters into a guesthouse. Tiny house.

Sérénité & finesse,
Deux mots pour décrire cette nouvelle cuisine au vert jade apaisant.
Un coloris moderne mis en valeur avec élégance grâce au plan de travail et à la crédence noir ivoire.
Ses lignes structurées, presque symétriques, soulignées par des poignées fines, apportent une touche design contemporaine.
Les espaces de rangement sont nombreux. Ici chaque chose est à sa place, tout est bien ordonné.
Cette nouvelle cuisine ouverte sur le séjour est lumineuse. La verrière offre un second passage pour faire entrer la lumière naturelle.
Difficile d’imaginer à quoi ressemblait la pièce avant la transformation !
Cette nouvelle cuisine est superbe, les clients sont ravis et moi aussi ?
Vous avez des projets de rénovation ? Envie de transformer votre cuisine ? Contactez-moi dès maintenant !

I built this on my property for my aging father who has some health issues. Handicap accessibility was a factor in design. His dream has always been to try retire to a cabin in the woods. This is what he got.
It is a 1 bedroom, 1 bath with a great room. It is 600 sqft of AC space. The footprint is 40' x 26' overall.
The site was the former home of our pig pen. I only had to take 1 tree to make this work and I planted 3 in its place. The axis is set from root ball to root ball. The rear center is aligned with mean sunset and is visible across a wetland.
The goal was to make the home feel like it was floating in the palms. The geometry had to simple and I didn't want it feeling heavy on the land so I cantilevered the structure beyond exposed foundation walls. My barn is nearby and it features old 1950's "S" corrugated metal panel walls. I used the same panel profile for my siding. I ran it vertical to match the barn, but also to balance the length of the structure and stretch the high point into the canopy, visually. The wood is all Southern Yellow Pine. This material came from clearing at the Babcock Ranch Development site. I ran it through the structure, end to end and horizontally, to create a seamless feel and to stretch the space. It worked. It feels MUCH bigger than it is.
I milled the material to specific sizes in specific areas to create precise alignments. Floor starters align with base. Wall tops adjoin ceiling starters to create the illusion of a seamless board. All light fixtures, HVAC supports, cabinets, switches, outlets, are set specifically to wood joints. The front and rear porch wood has three different milling profiles so the hypotenuse on the ceilings, align with the walls, and yield an aligned deck board below. Yes, I over did it. It is spectacular in its detailing. That's the benefit of small spaces.
Concrete counters and IKEA cabinets round out the conversation.
For those who cannot live tiny, I offer the Tiny-ish House.
Photos by Ryan Gamma
Staging by iStage Homes
Design Assistance Jimmy Thornton

El proyecto consiste en la reforma de una pequeña cocina de 4,58m² para una segunda residencia en Salou.
La intervención ha hecho una distribución más cómoda y practica del espacio. Hemos 'escondido' el termo y la lavadora en un armario con tal de que quedara un espacio más ordenado.
Al ser una cocina tan pequeña hemos usado el color blanco para dar sensación de amplitud y madera par dar calidez.

Reubicamos la cocina en el espacio principal del piso, abriéndola a la zona de salón comedor.
Aprovechamos su bonita altura para ganar mucho almacenaje superior y enmarcar el conjunto.
La cocina es fabricada a KM0. Apostamos por un mostrador porcelánico compuesto de 50% del material reciclado y 100% reciclable al final de su uso. Libre de tóxicos y creado con el mínimo espesor para reducir el impacto material y económico.
Los electrodomésticos son de máxima eficiencia energética y están integrados en el interior del mobiliario para minimizar el impacto visual en la sala.

Andy Zeman from @VonTobelSchereville designed this modern kitchen using contrasting Kemper Echo cabinets in Black & Sahara, white quartz counters, a stainless steel undermount sink, & vinyl plank flooring in Light Brown. Gold & black hardware stand out against their respective cabinet colors.

Nestled in sophisticated simplicity, this kitchen emanates an aesthetic modern vibe, creating a harmonious balance of calm and elegance. The space is characterized by a soothing ambiance, inviting a sense of tranquility. Its design, though remarkably simple, exudes understated elegance, transforming the kitchen into a serene retreat. With an emphasis on aesthetics and modern charm, this culinary haven strikes the perfect chord between contemporary style and timeless simplicity. With a built in cabinet with very spacious inside
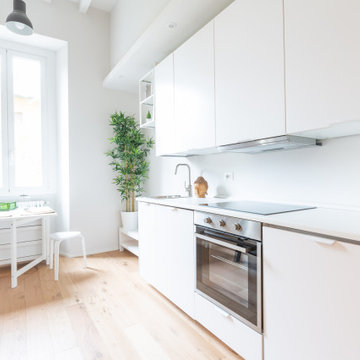
La cucina è composta da frigo, forno, induzione, lavatrice, lavello, scolapiatti, cappa e spazio per caldaia (impianto autonomo). Per staccare come colore è stato scelto un greige per le pareti e sopra la cucina è stata realizzata una veletta in cartongesso con faretti per illuminare il passaggio.
Kitchen Design Ideas
1




