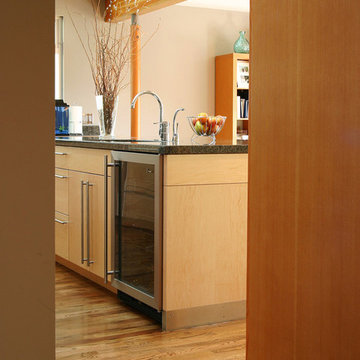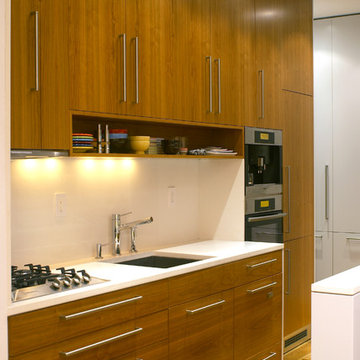Kitchen Design Ideas
Refine by:
Budget
Sort by:Popular Today
21 - 40 of 3,956 photos
Item 1 of 3

Custom IKEA Kitchem Remodel by John Webb Construction using Dendra Doors Modern Slab Profile in VG Doug Fir veneer finish.
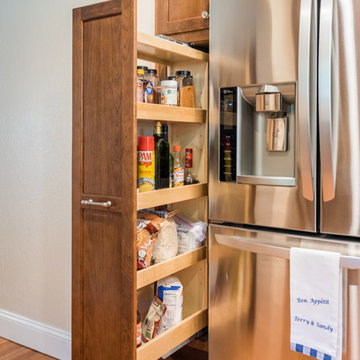
This remodel of a kitchen and dining area included new cabinets, counters, lighting, and wall treatments to lighten up the area and make it feel more open and modern.
Two bathrooms were also remodeled as part of this same project. They include some great custom tile work in the showers. Check them out in my projects under Bathroom Remodel 07!

Woodsy kitchen for guest house. This project was a Guest House for a long time Battle Associates Client. Smaller, smaller, smaller the owners kept saying about the guest cottage right on the water's edge. The result was an intimate, almost diminutive, two bedroom cottage for extended family visitors. White beadboard interiors and natural wood structure keep the house light and airy. The fold-away door to the screen porch allows the space to flow beautifully.
Photographer: Nancy Belluscio
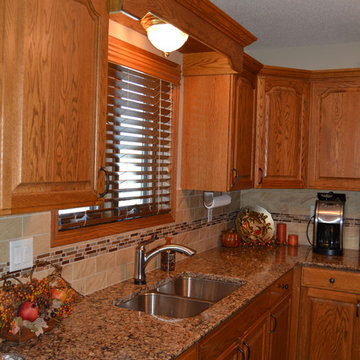
Cambria countertops and beautiful ceramic and glass tile brought out the beauty of the oak cabinets!

By taking down a wall to the living room and converting the back hallway to a pantry inclusive of the kitchen space, we created a gathering-friendly more functional space for this family that loves to entertain. Auburn stained quarter sawn oak cabinets by Executive Cabinetry, quartz counters by Q by MSI.

A 1961 home with an under-eight-foot living room ceiling needed some freshening. We slanted the ceiling to match the roof pitch, and added a wall of bookshelves in the dining room. We gutted the kitchen and started over—complete with heated porcelain tile floor. A tiny bathroom had previously included a shower, which we replaced with a full-size vanity that features a striking vessel sink. Relighting the living room required new wiring. Our project manager suggested carrying the existing theme of arched door openings into several of the remodeling details.
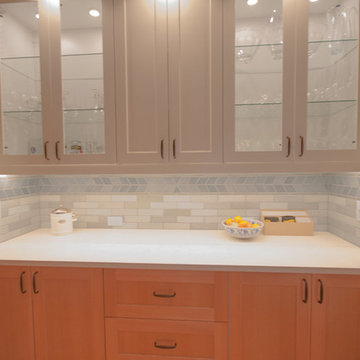
Dendra Doors created these Douglas Fir Ikea kitchen cabinet doors in a shaker style for the butler pantry. The uppers are a custom painted shaker door with clear glass fronts and shelves. Ikea Butler pantry is extremely funtional using their Sektion cabinets. The Douglas Fir wood was locally sourced in Oregon for the highest quality possible. www.dendradoors.com

Light, spacious kitchen with plywood cabinetry, recycled blackbutt kitchen island. The popham design tiles complete the picture.
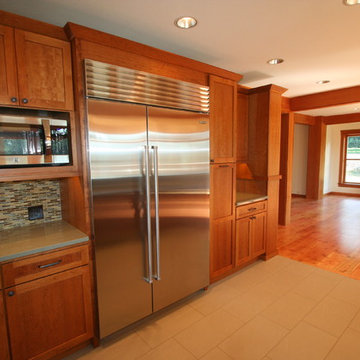
This beautiful craftsman kitchen boasts cherry shaker StarMark cabinets, quartz counters, micro subway tile backsplash, multiple sinks, and floating shelves. Joe Gates Construction, Inc offers full service custom building, remodeling and project management. From design and permitting to their team of expert craftsmen, call on them for excellent results in your next building project.
Kitchen Design Ideas
2


