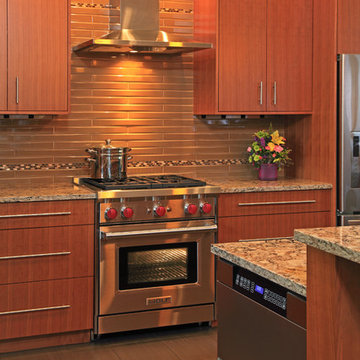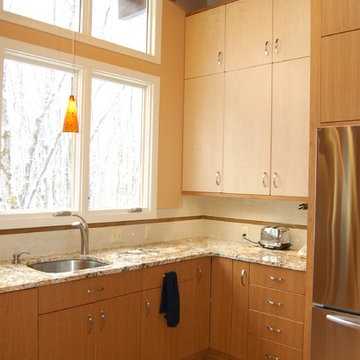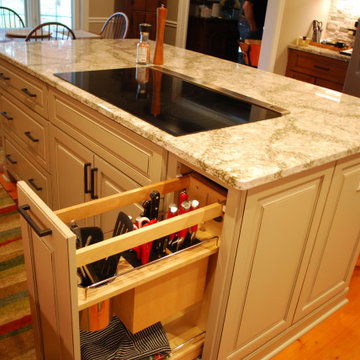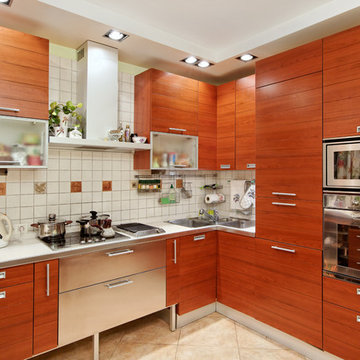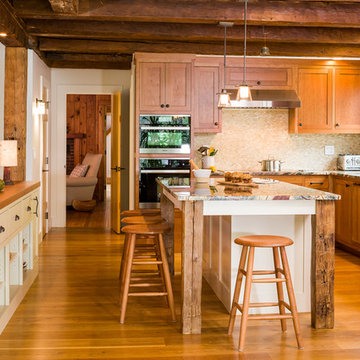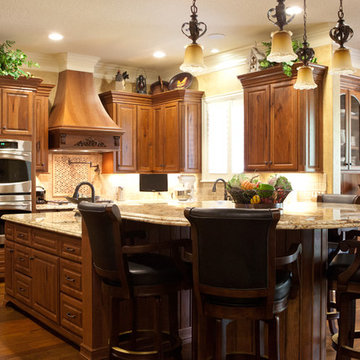Kitchen Design Ideas
Refine by:
Budget
Sort by:Popular Today
21 - 40 of 6,129 photos
Item 1 of 3

This large kitchen in a converted schoolhouse needed an unusual approach. The owners wanted an eclectic look – using a diverse range of styles, shapes, sizes, colours and finishes.
The final result speaks for itself – an amazing, quirky and edgy design. From the black sink unit with its ornate mouldings to the oak and beech butcher’s block, from the blue and cream solid wood cupboards with a mix of granite and wooden worktops to the more subtle free-standing furniture in the utility.
Top of the class in every respect!
Photo: www.clivedoyle.com
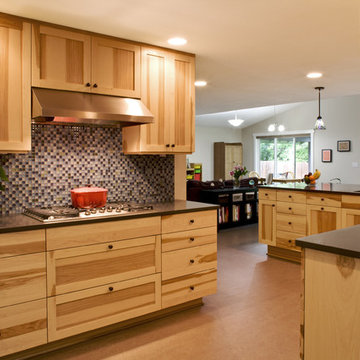
Backsplash: American Olean blue glass mosaic from Lowes, customized with some special ordered green tiles. Cabinets: Canyon Creek hickory cabinets with "Dune" finish.
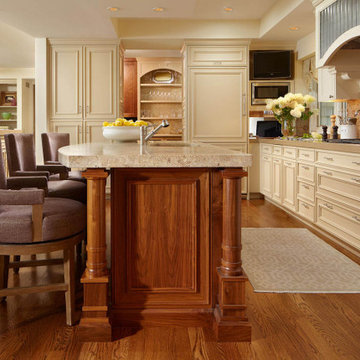
LiLu’s most recent work with these long-time clients was to freshen up significant spaces in their Minneapolis home. Staying true to our original concept of creating a traditional, welcoming, and comfortable retreat, these homeowners have expanded on their love for living and entertaining in a sophisticated, yet casual style. The great room is light and bright, featuring two large sofas that anchor the seating areas on both ends of the room. Original pieces of furniture were covered in neutral fabrics that emphasize texture. Accessories inject color and detail into the space. The dining area invites guests to pull up a reupholstered chair and enjoy long conversations around the custom-designed table. A large area rug stretches across the floor as a natural centerpiece of color and pattern. It’s one of several, including the whimsical take on a tree of life, that are custom-designed for the space. The guest room was updated to be more inviting for returning adult children and their spouses. Previous furnishings were replaced with nightstands and a large, custom bed that more closely complement the sophisticated feel of the rest of the home.
-----
Project designed by Minneapolis interior design studio LiLu Interiors. They serve the Minneapolis-St. Paul area including Wayzata, Edina, and Rochester, and they travel to the far-flung destinations that their upscale clientele own second homes in.
-----
For more about LiLu Interiors, click here: https://www.liluinteriors.com/
------
To learn more about this project, click here:
https://www.liluinteriors.com/blog/portfolio-items/timeless-treasure/

This family arrived in Kalamazoo to join an elite group of doctors starting the Western Michigan University School of Medicine. They fell in love with a beautiful Frank Lloyd Wright inspired home that needed a few updates to fit their lifestyle.
The living room's focal point was an existing custom two-story water feature. New Kellex furniture creates two seating areas with flexibility for entertaining guests. Several pieces of original art and custom furniture were purchased at Good Goods in Saugatuck, Michigan. New paint colors throughout the house complement the art and rich woodwork.
Photographer: Casey Spring
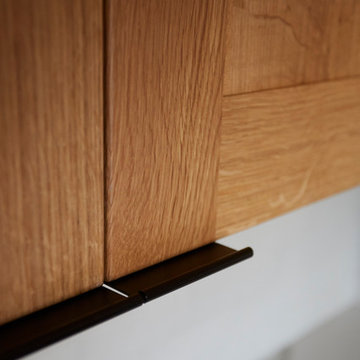
The pulls on the Quarter Sawn Oak Greenfield Cabinets are clean lined in their styling & completely unobtrusive as a design element in this Chicago kitchen.
Designer Fred M. Alsen & the homeowner chose these pulls not only for their ease of use, but for styling purposes. Aspects of clean lines, such as the choice in hardware, the squared edges of both the Quarter Sawn Oak & blue painted cabinets, combined with the edge detailing on the countertops & shelves for example, move this Traditional bungalow home’s kitchen to the Transitional side of design.
Designer: Fred M Alsen | fma Interior Design | Chicago Custom cabinetry by Greenfield Cabinetry
Mike Kaskel Photos
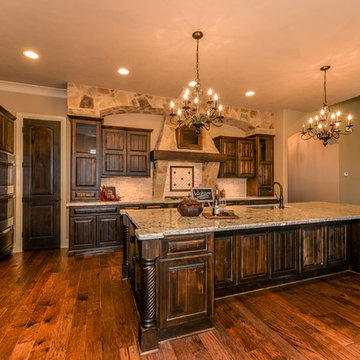
Large Open Kitchen/Living Floorplan | Beautiful Hardwood Floors | Dark Wood Cabinets | Granite Countertops | Large Open Kitchen Island | Drop-in Sink | Mosaic Tile and Stone Backsplash | Stone Accents | Bar Seating

This three-story vacation home for a family of ski enthusiasts features 5 bedrooms and a six-bed bunk room, 5 1/2 bathrooms, kitchen, dining room, great room, 2 wet bars, great room, exercise room, basement game room, office, mud room, ski work room, decks, stone patio with sunken hot tub, garage, and elevator.
The home sits into an extremely steep, half-acre lot that shares a property line with a ski resort and allows for ski-in, ski-out access to the mountain’s 61 trails. This unique location and challenging terrain informed the home’s siting, footprint, program, design, interior design, finishes, and custom made furniture.
Credit: Samyn-D'Elia Architects
Project designed by Franconia interior designer Randy Trainor. She also serves the New Hampshire Ski Country, Lake Regions and Coast, including Lincoln, North Conway, and Bartlett.
For more about Randy Trainor, click here: https://crtinteriors.com/
To learn more about this project, click here: https://crtinteriors.com/ski-country-chic/

Some great rooms are really great! This one features a large taupe grey island with raised bar seating, Off white perimeter cabinets and sturdy utilitarian stools, hardware and light fixtures. The look is eclectic transitional. An intentional cornflower blue accent color is used for glass subway back splash tile, patio door, rugs, and accessories to connect and balance this expansive cheerful space where an active family of seven, occupy every square inch of space.
Designer/Contractor --Sharon Scharrer, Images -- Swartz Photography
Kitchen Design Ideas
2
