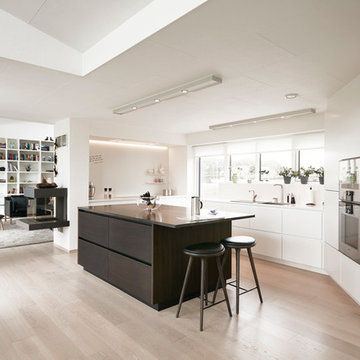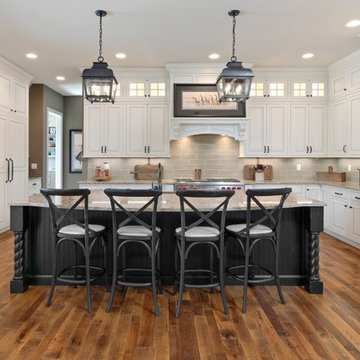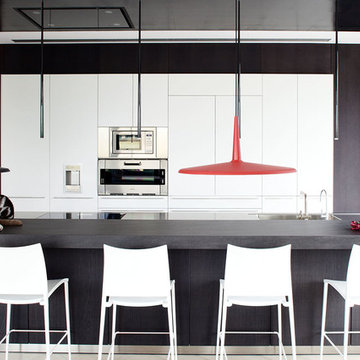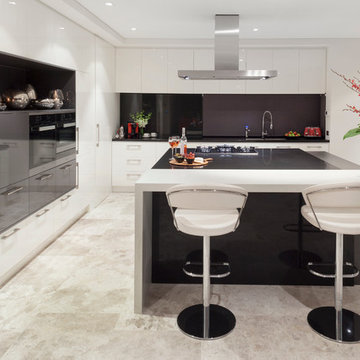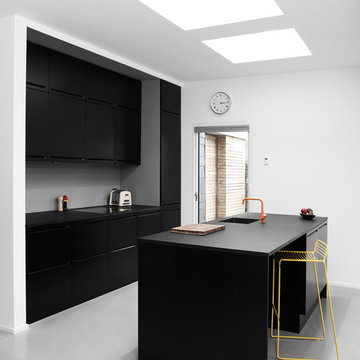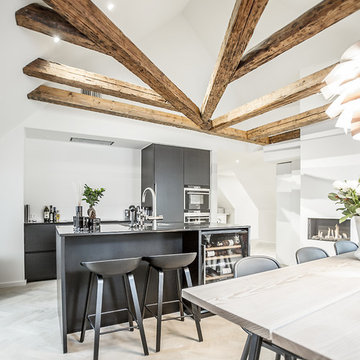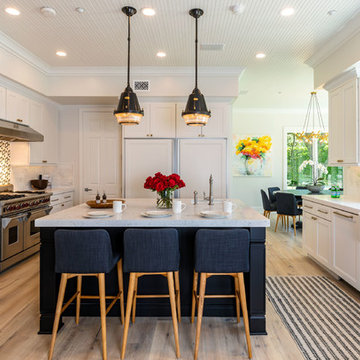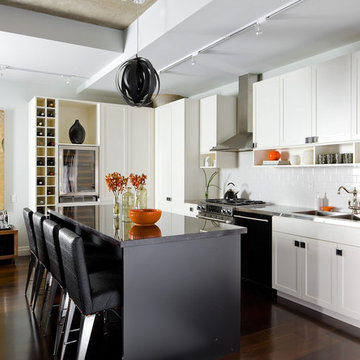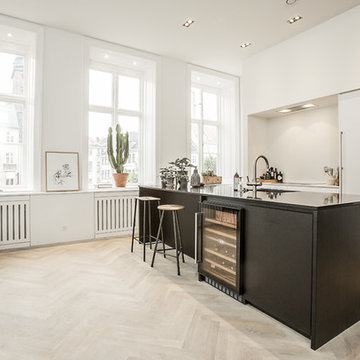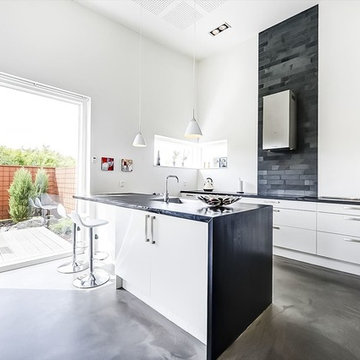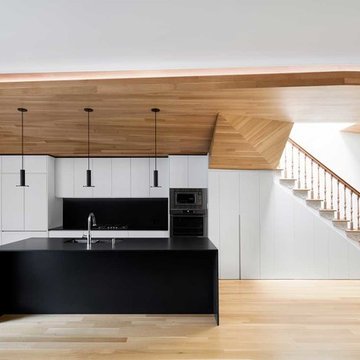Kitchen Design Ideas
Refine by:
Budget
Sort by:Popular Today
21 - 40 of 41 photos
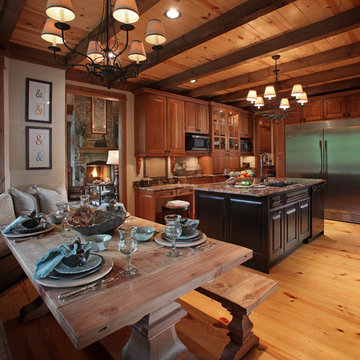
A custom banquet was built in to allow seating for up to ten in the breakfast nook. The table and bench were designed by the owner and built to fill the space.
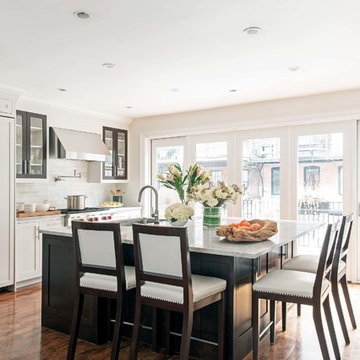
Dane and his team were originally hired to shift a few rooms around when the homeowners' son left for college. He created well-functioning spaces for all, spreading color along the way. And he didn't waste a thing.
Project designed by Boston interior design studio Dane Austin Design. They serve Boston, Cambridge, Hingham, Cohasset, Newton, Weston, Lexington, Concord, Dover, Andover, Gloucester, as well as surrounding areas.
For more about Dane Austin Design, click here: https://daneaustindesign.com/
To learn more about this project, click here:
https://daneaustindesign.com/south-end-brownstone
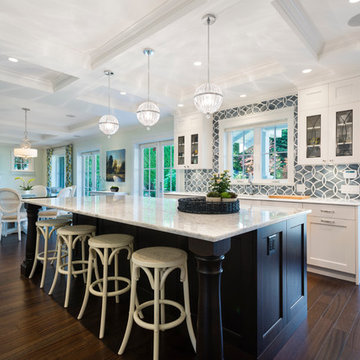
Coffer ceilings reflect the light from the kitchen pendants over this beautiful entertaining space
Photo by Paul Grdina
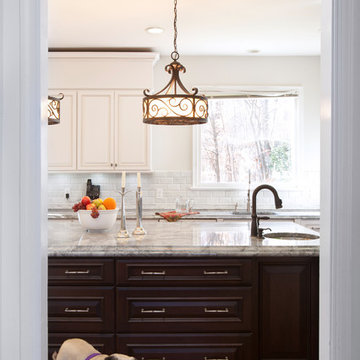
“We ended up going with Signature for two reasons,” Lisa said. “First, Signature’s website was very useful – it was easy to use and had a lot of information. The site asked questions of the reader that I was already asking myself and then answered them.” Lisa and her husband were also especially pleased with Signature’s kitchen design showroom not far from their home in Bethesda. “It was so great seeing Signature’s showroom because I could finally see all the materials and design choices in person and not have to just look at pictures online.”
Were also really dog friendly, when you come in our greeter is Archie a cute little beagle.
Jason Weil Photography
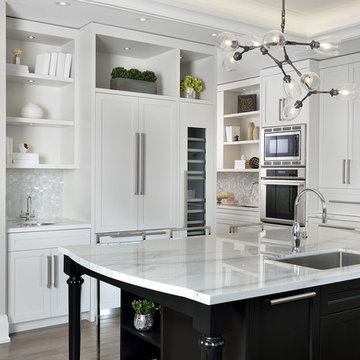
Castleform Developments -Builder
Larry Arnal Photography
My Design Studio - Interior Design
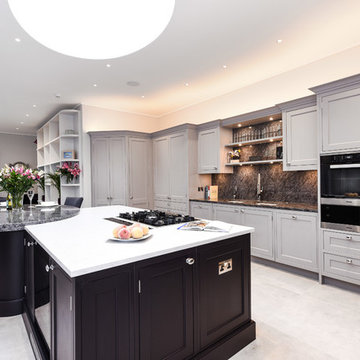
A bespoke Davonport kitchen designed and installed by KCA for our client in London.
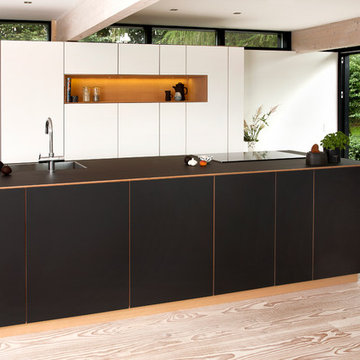
Det nye køkken fremstår enkelt i udtrykket og rent i linjerne, med integreret køleskab, underlimet vask og en oplyst niche, som afslører køkkenets indre med skabskorpus i fineret oregon pine.
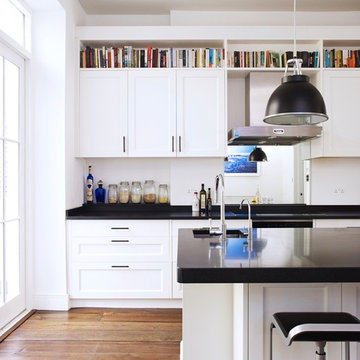
We designed an open-plan kitchen that focused on family life. The homeowner wanted a large island to seat up to five people with electrical supplies for laptops for work and play. The client spends a lot of time in America and wanted to create an American-style loft feel to the room with wooden floors, metal and glass sliding doors to the dining room to create an open-plan feel. They specified appliances for specific uses so note the under-counter double oven and single oven ‐ they had to make this work within the scheme. Woodstock Furniture also designed walk-in wardrobes in the bedroom and other fitted furniture throughout the home.
We took them to a client in Hampstead so they could see a working kitchen, the quality of the product and speak direct with the existing client about the Woodstock Furniture service and how satisfied they were with Woodstock furniture.
This is a classic, contemporary kitchen painted in the exact same colour as the walls to create clean spacious feel. The home is located in Kensington and is a Victorian, six‐storey town house with lovely high ceilings and well proportioned rooms. A couple with two young children live there and the parents are hard-working and travel the world on business.
Special features include open bookshelves over wall cupboards very high kitchen up to ceiling. There’s mirrored glass and fitted wardrobes upstairs.
The installation on the kitchen including the stone took 2‐3 weeks.
Photography: Nicholas Yarsley
Kitchen Design Ideas
2
