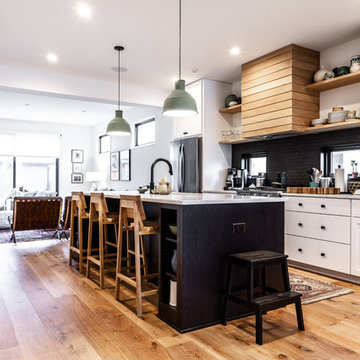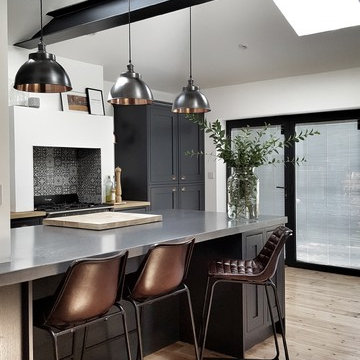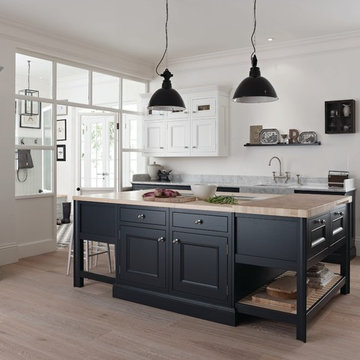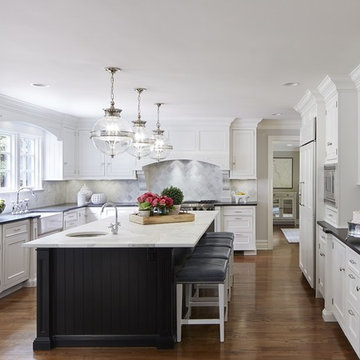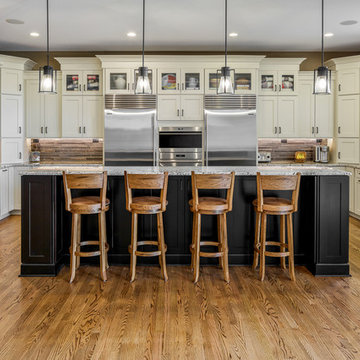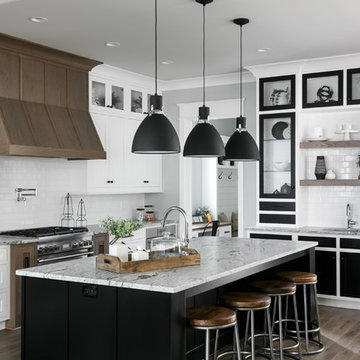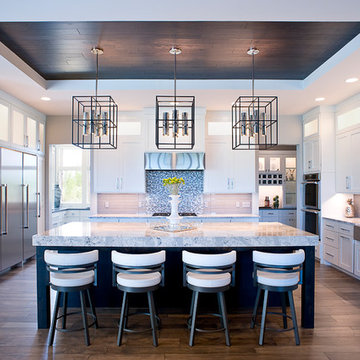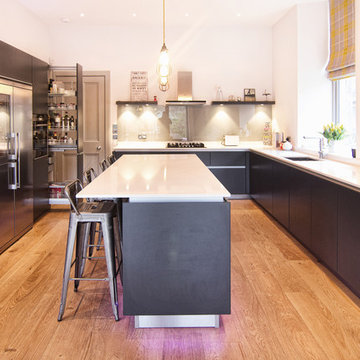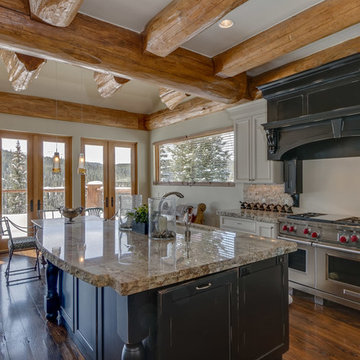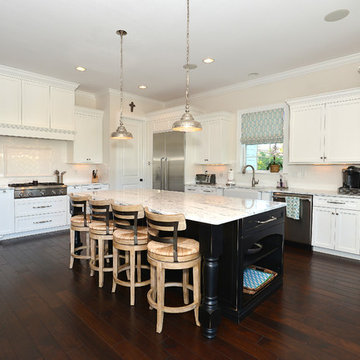Kitchen Design Ideas
Refine by:
Budget
Sort by:Popular Today
101 - 120 of 327 photos
Item 1 of 3
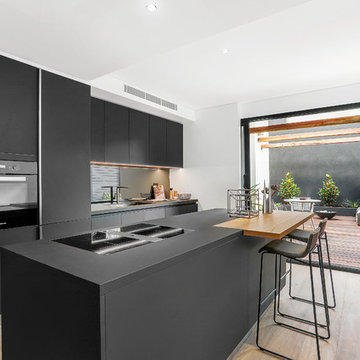
Ultra modern kitchen with ultra modern materials and appliances. Miele appliances throughout, with cooktop separated by a bench mounted Bora range hood. Kitchen joinery all supplied by Pure Interiors, surface of joinery all scratch and dent proof, not to mentioned very sleek and concealed.
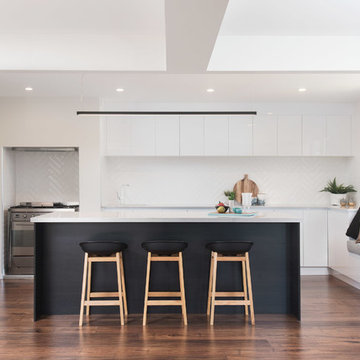
A well balanced kitchen is created by utilising the existing unused fireplace as the niche for the freestanding gas oven and built in under-mount range hood.
The expansive underbench cabinetry continues around to the existing timber windows, then drops to create a window seat sitting area. Within the back wall cabinetry there is an under-mount white stone sink with white and chrome sink mixer for hand washing.
Sleek push-to-open overhead cabinetry are complemented by the herringbone layed textured subway tiles - with grout kept white to soften the over all look.
A slimline LED Bar pendant light is suspended over the island bench for added interest and work space lighting.
The black wenge island is a bold feature featuring 3 banks for push to open drawers.
The fridge, dishwasher and double washing up sink is located in the butlers pantry to the left.
Photo Credit: Anjie Blair
Staging: DHF Property Styling

The “Industrial shaker” – notice the bare red Cheshire brick feature wall – A classic shaker style kitchen in modern deep grey with grey slate floor, and hardwearing white quartz worktops around the cooking area and a rich luxurious solid oak island worktop – see how the furniture perfectly sits underneath the oak beam to the ceiling – a classic and instant hallmark of bespoke manufacture and installation - notice the modern way of cooking with cutting-edge multi-function ovens set at eye level for ease of use, the wide seamless induction hob set in a break-fronted worktop run for deeper worksurface where its needed most, and “WOW” glass extractor hood, framed by classic glazed wall units for glasses and cups/plates. Note the bifold dresser hiding the small appliances (Mixer/blender/toaster) merging into the tall larder and huge side by side fridge and freezer. Again the sink is on the island but inset into the beautiful solid oak oiled worktop. With contemporary chrome rinse monobloc tap. The island feature side has a wine cooler, and a breakfast bar conveniently located to grab that next glass of wine!. Simple chrome cup and ball handles finish off that industrial modern look.
Photographer - Peter Corcoran
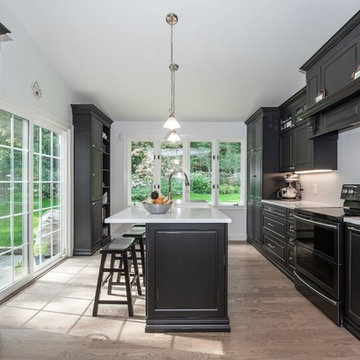
Traditional Black & White Kitchen in Norwalk, CT
Large kitchen area with open space and dining area. Large kitchen island by the window and black cabinetry lining the wall of the kitchen. Under cabinet lighting brightens up the white backsplash and the white walls give it an open, airy feeling.
#traditionalkitchen #transitionalkitchen #blackandwhitekitchen #island
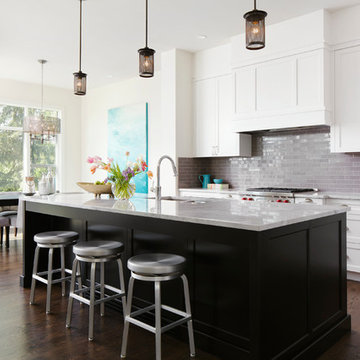
A Gourmet Chef's kitchen! Exquisite white designer series custom kitchen is the backdrop for a striking dark espresso island with a quartzite countertop.

The kitchen offers a double island, with a built-in breakfast bar, and a seating area to comfortably seat 8 for quick meals. Focusing on the details such as the custom millwork ceiling, and built-in cabinetry to suit all storage needs was a necessity.
Kitchen Design Ideas
6

