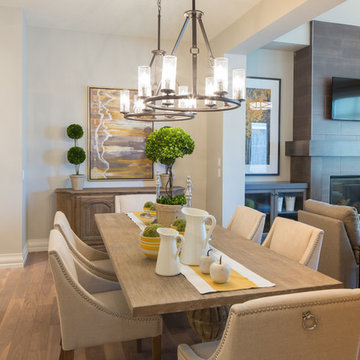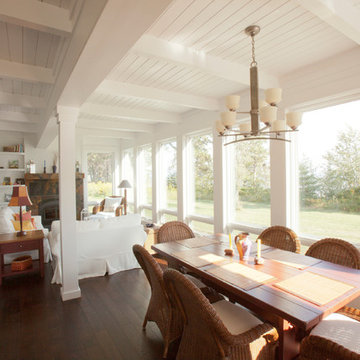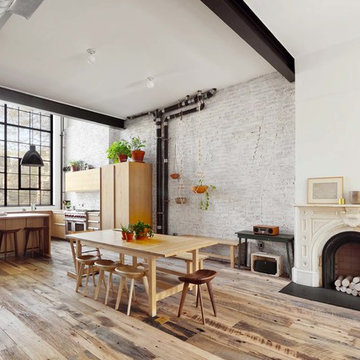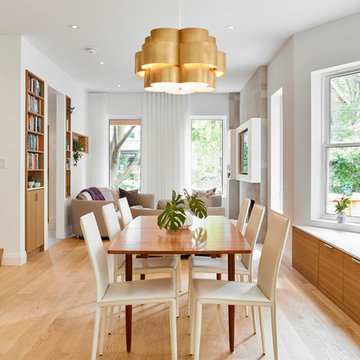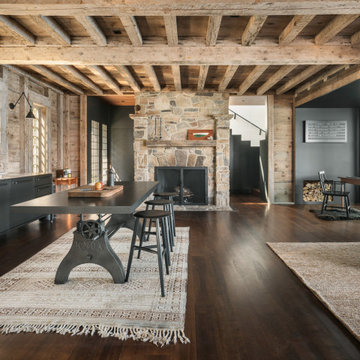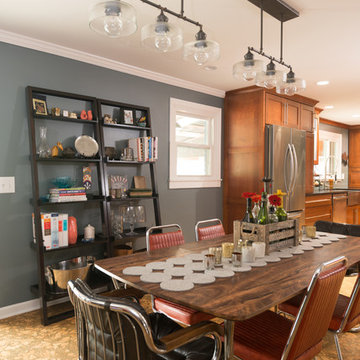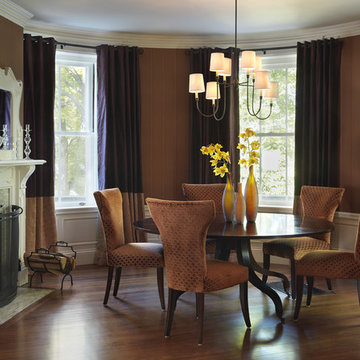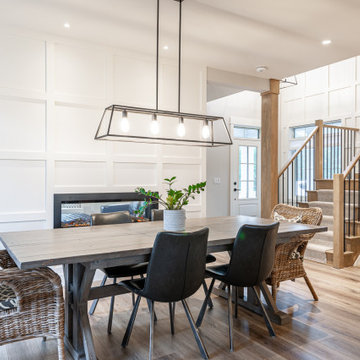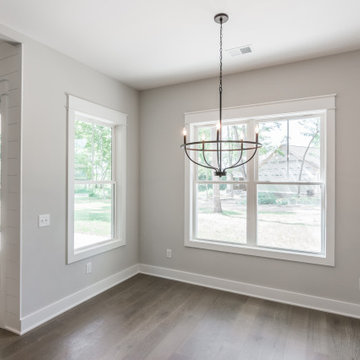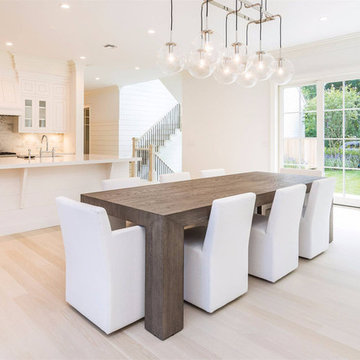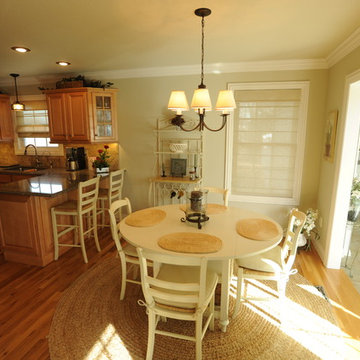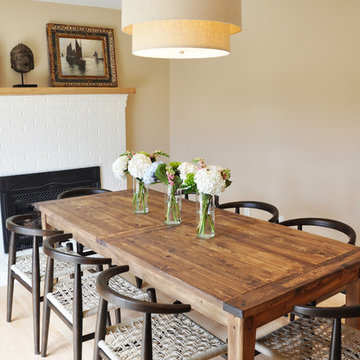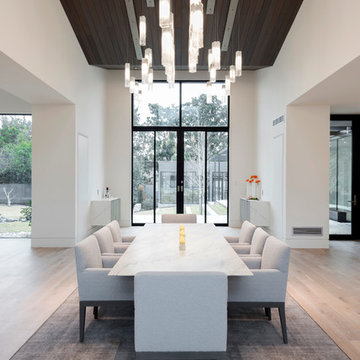Kitchen/Dining Combo Design Ideas with a Standard Fireplace
Refine by:
Budget
Sort by:Popular Today
141 - 160 of 4,669 photos
Item 1 of 3
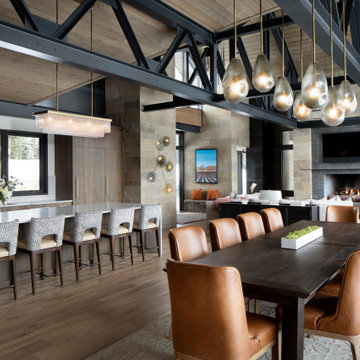
The open floor plan of the main level flows from the Living Room, Dining and Kitchen. A large kitchen island adds additional seating when entertaining.
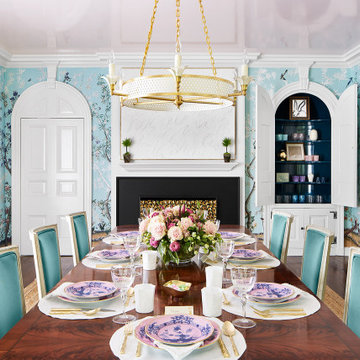
The overall design was done by Paloma Contreras Design. My contribution to this was the stone and architectural details for the fireplace.
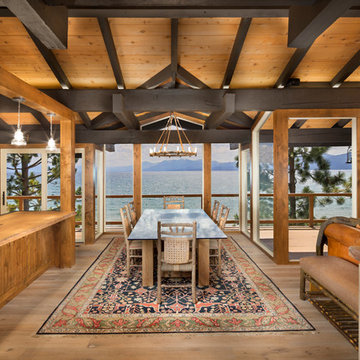
An outdated 1960’s home with smaller rooms typical of this period was completely transformed into a timeless lakefront retreat that embraces the client’s traditions and memories. Anchoring it firmly in the present are modern appliances, extensive use of natural light, and a restructured floor plan that appears both spacious and intimate.
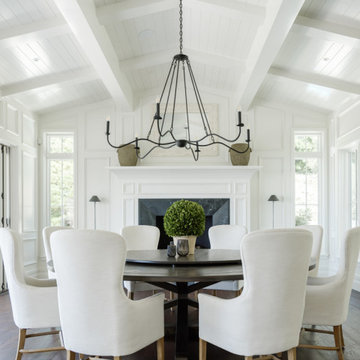
t may be hard to tell from the photos but this custom round dining table is huge! We created this for our client to be 8.5 feet in diameter. The lazy Susan that sits on top of it is actually 5 feet in diameter. But in the space, it was absolutely perfect.
The groove around the perimeter is a subtle but nice detail that draws your eye in. The base is reinforced with floating mortise and tenon joinery and the underside of the table is laced with large steel c channels to keep the large table top flat over time.
The dark and rich finish goes beautifully with the classic paneled bright interior of the home.
This dining table was hand made in San Diego, California.
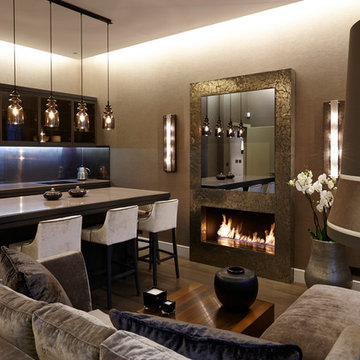
It is a common misconception that the fewer pieces of furniture and features you have in a space, the bigger it will look – this isn’t actually the case. The more zones and features you have the more it creates a perception of different areas within one room. The trick is not to have too many contrasts or palette juxtapositions but to use neutral tones in a variety of different textures and materials. A material that consists of layers of liquid metal and resin has been used to clad the fireplace surround, hand chiselled to create a crackled effect it has a textured appearance that is tactile and visually stimulating.
Keir Townsend has collaborated with Italian manufacturer Laurameroni on production of the copper coffee table; it features a unique process which involves applying patinated metal strips of different widths to furniture surfaces.
The velvet upholstered sofa has a matching ottoman which gives a feeling of expansive luxury and provides extra seating if required.
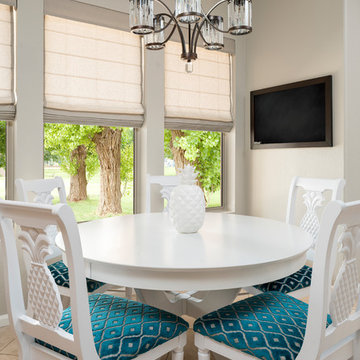
A merging of her love for bright colors and bold patterns and his love of sophisticated hues and contemporary lines, the focal point of this vast open space plan is a grand custom dining table that comfortably sits fourteen guests with an overflow lounge, kitchen and great room seating for everyday.
Shown in this photo: eat-in, dining, kitchen, dining table, crystal chandelier, custom upholstered chairs, custom roman shades, accessories & finishing touches designed by LMOH Home. | Photography Joshua Caldwell.
Kitchen/Dining Combo Design Ideas with a Standard Fireplace
8
