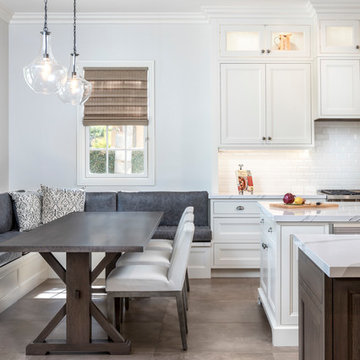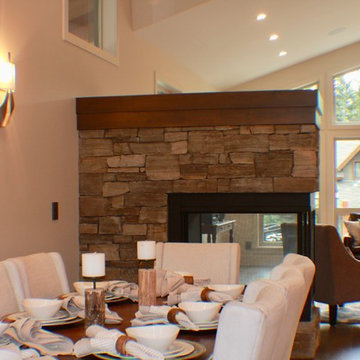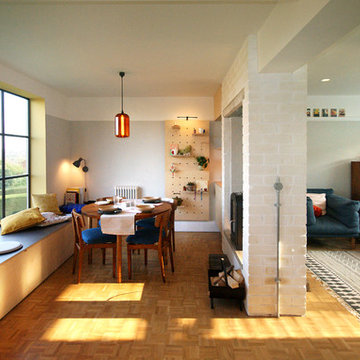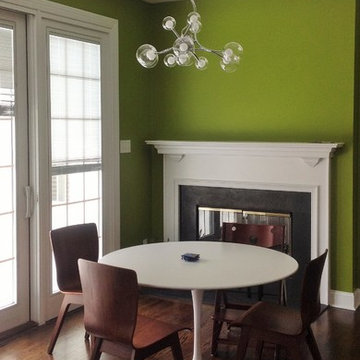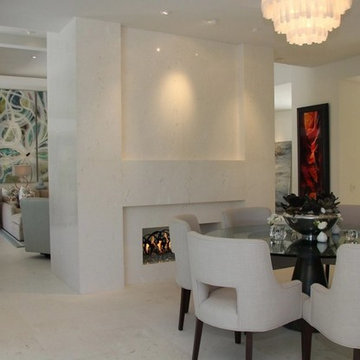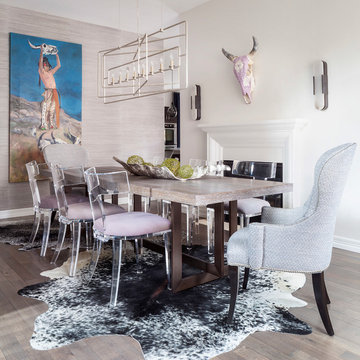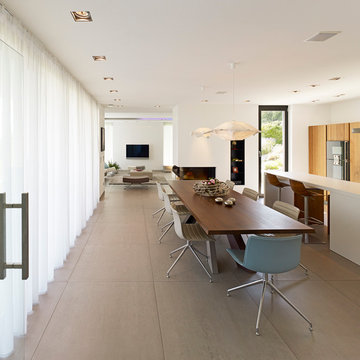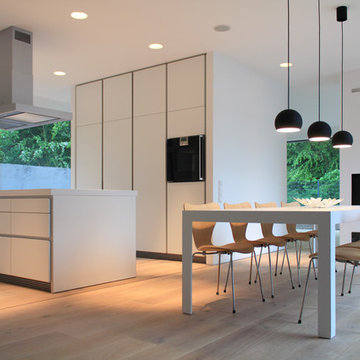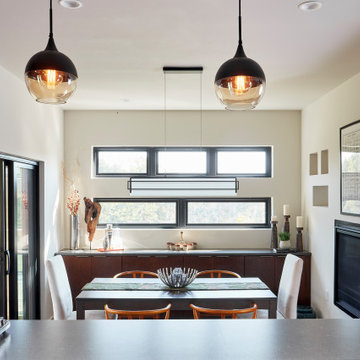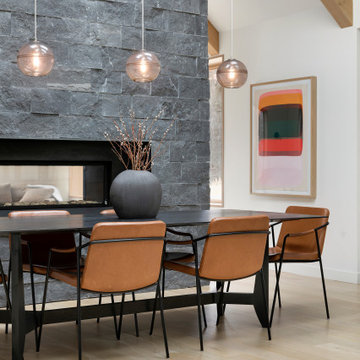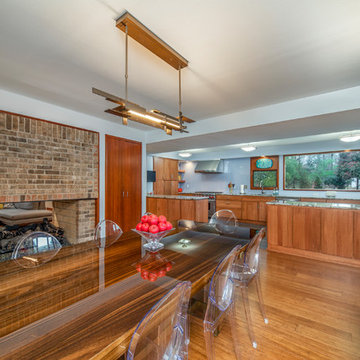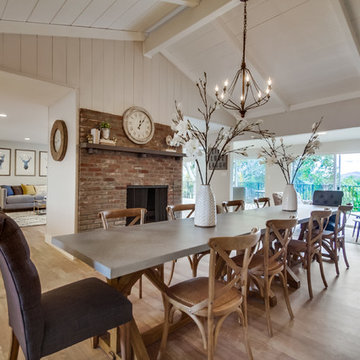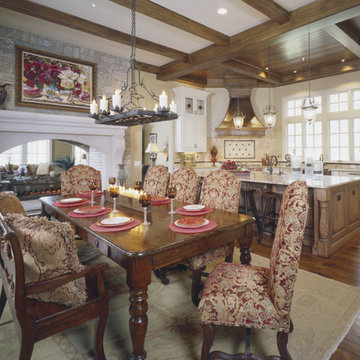Kitchen/Dining Combo Design Ideas with a Two-sided Fireplace
Refine by:
Budget
Sort by:Popular Today
201 - 220 of 1,148 photos
Item 1 of 3
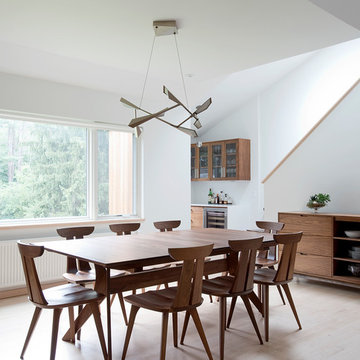
This home has been through many transformations throughout the decades. It originally was built as a ranch style in the 1970’s. Then converted into a two-story with in-law apartment in the 1980’s. In 2015, the new homeowners wished to take this to the next level and create a modern beauty in the heart of suburbia.
Photography: Jame R. Salomon
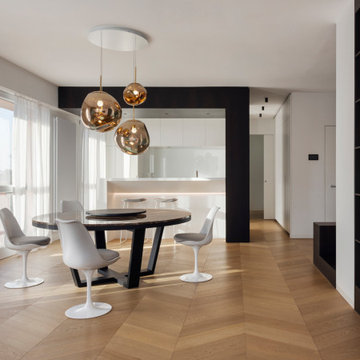
in primo piano la zona pranzo con tavolo circolare in marmo, sedie tulip e lampadario Tom Dixon.
Sullo sfondo la cucina di Cesar Cucine con isola con piano snack e volume in legno scuro.
Parquet in rovere naturale con posa spina ungherese.
A destra libreria incassata a filo parete, corridoio verso la zona notte figli e inizio della scala che sale al piano superiore.
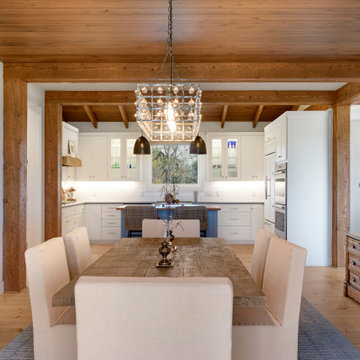
Intimate dining functions great as a daily eating spot, but can also accommodate holiday get togethers. Two sided fireplace connects dining room to great room.
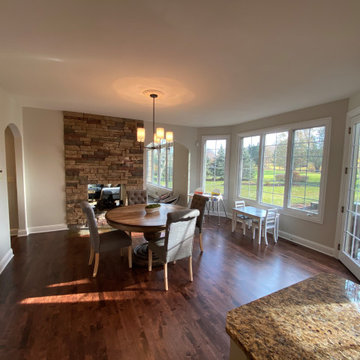
Prepared
Painted the Walls, Baseboard, Doors/Frames, and Window Frames
Wall Color in all Areas in: Benjamin Moore Pale Oak OC-20
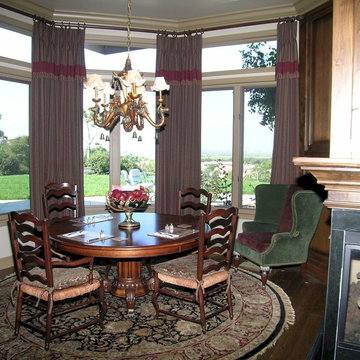
This less formal dinette just off the kitchen offers expansive views of the Salinas Valley. The drapery stripe fabric draperies are trimmed with a boarder of red fabric and course fringe. They will close with a pull on the wand.
Ronda Reinke
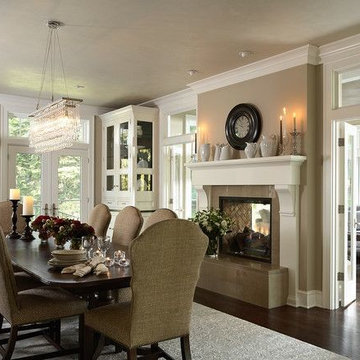
This new construction home has a 2 sided fireplace that separates the sunporch from the dining room. We added a custom built in china cabinet and dining room furniture that will go with the neutral wall palette.
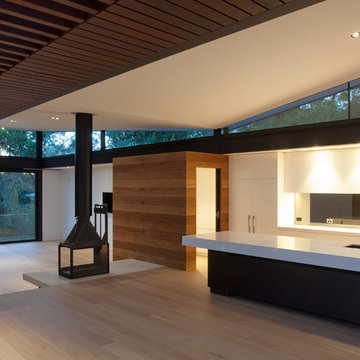
A contemporary bushland house on the Yarra River, designed for a young family that love the connection to the outdoors & entertaining
This Warrandyte site occupies a prime location on a stunning bushland perch above the Yarra River. Covered in trees, with restricted access and falling steeply to the river it was not without its challenges however, including Environmental and Bushfire Overlays (BAL29).
The views, orientation, topography and context have very much generated the form and materiality of the house as the dual wings of the house slide with the landscape to articulate privacy for neighbouring properties whilst also maximising views, daylight and access to external entertaining spaces.
Twin butterfly roofs lift the eaves to catch daylight from every direction and enhance the sense of space and connection to outdoors whilst a glazed circulation slot creates a dramatic but efficient connection between the two forms.
A generous roof terrace with external fireplace and arbour allow for contemporary outdoor entertaining whilst allowing the natural terrain of the site to fall below, relatively untouched.
Photography by Robert Hamer
Kitchen/Dining Combo Design Ideas with a Two-sided Fireplace
11
