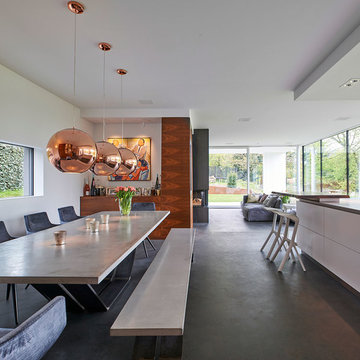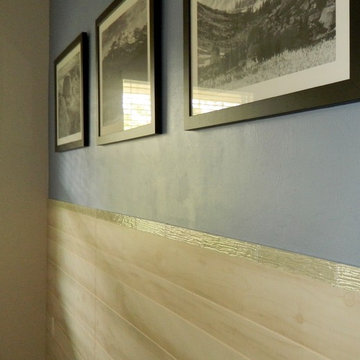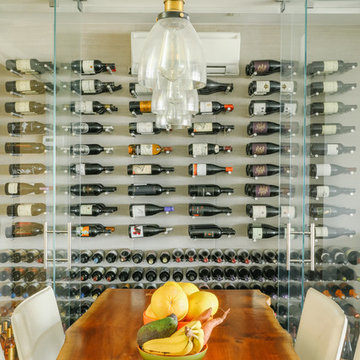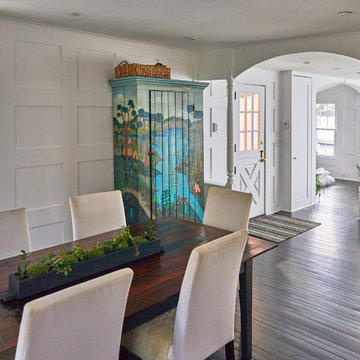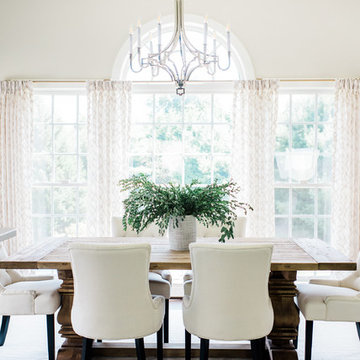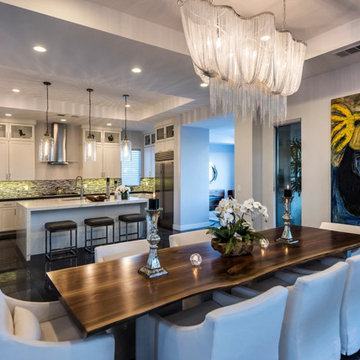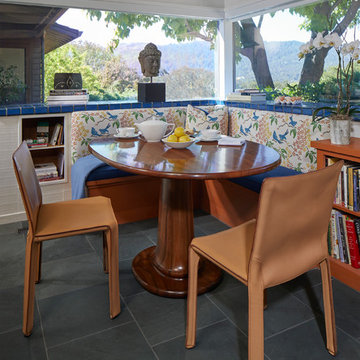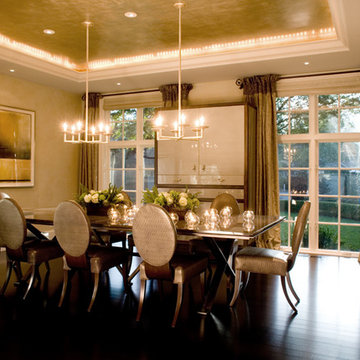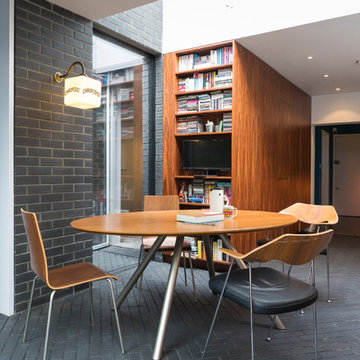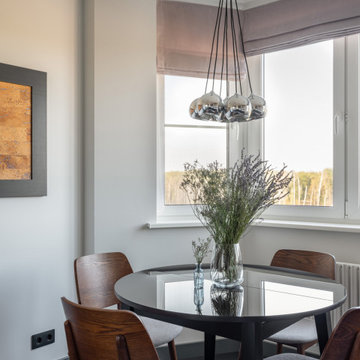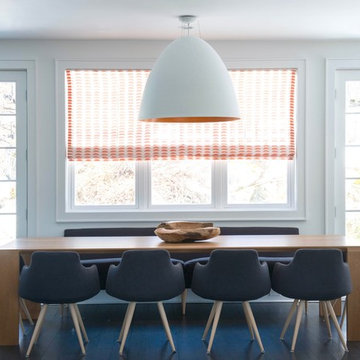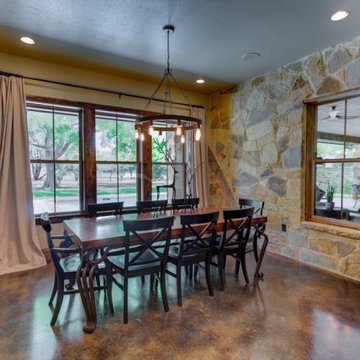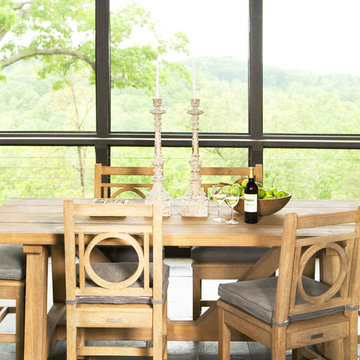Kitchen/Dining Combo Design Ideas with Black Floor
Refine by:
Budget
Sort by:Popular Today
141 - 160 of 406 photos
Item 1 of 3
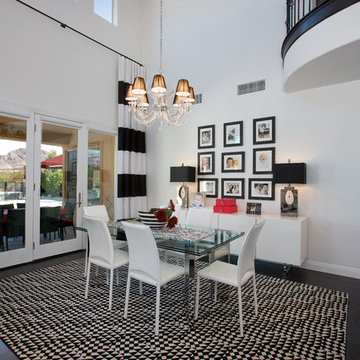
This black & white home is a dream. This living and dining space features custom drapery, a wall-mounted TV, and views to the backyard.
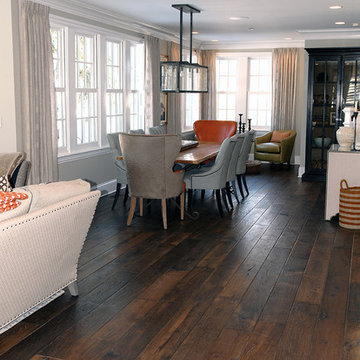
Smoked Black Oak Pure’s clean, simple lines throughout the home create understated elegance. A light and neutral palette allows the distressed Smoked French Oak floor to anchor this show-stopping design. Floor: 7” wide-plank Smoked Black French Oak | Rustic Character | Black Oak Collection | hand scraped | pillowed edge | color Pure | Satin Hardwax Oil. For more information please email us at: sales@signaturehardwoods.com
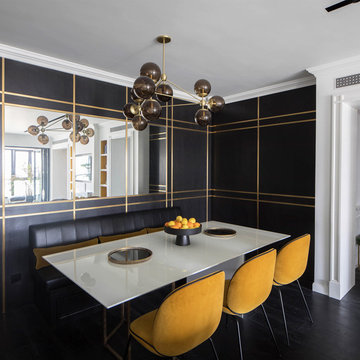
La zona pranzo e inclusa nel soggiorno ma caratterizzata da una pannellatura di legno laccato nero con fasce di ottone e specchio centrale. La finitura dei muri, contrasta con il resto del soggiorno e definisce lo spazio. le sedie sono in velluto ocra di Gubi, il tavolo "Plinto " di Meridiani, ha una struttura di ottone che richiama l ottone delle pareti. sopra il tavolo una lampadario di Roll and Hill.
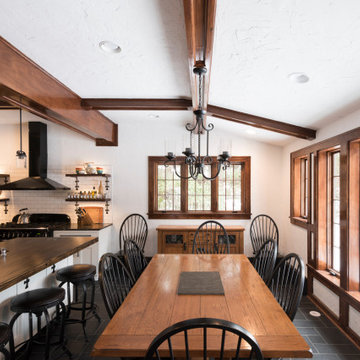
This Modern Farmhouse kitchen has a touch of rustic charm. Designed by Curtis Lumber Company, Inc., the kitchen features cabinets from Crystal Cabinet Works Inc. (Keyline Inset, Gentry). The glossy, rich, hand-painted look backsplash is by Daltile (Artigiano) and the slate floor is by Sheldon Slate. Photos property of Curtis Lumber company, Inc.
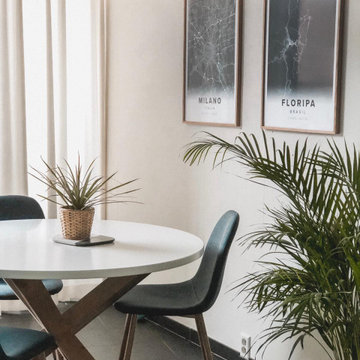
Una casa a Eindhoven - Olanda per una coppia italo-brasiliana che mancava la tropicalità Brasiliana ma anche Milano dove hanno vissuto per un paio di anni. Abbiamo portato il blu del cielo visto che in Olanda ci sono tanti giorni grigi. Poi tante piante tropicali all'interno per il mood.
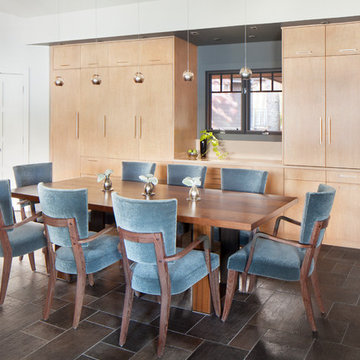
Gibeon Photography
custom made walnut dining table paired with mohair covered dining chairs
in the cabinet wall left to right
Thermador column full size freezer
three pantry storage doors with drawers below
built in buffet drawers with stone counter
two doors open and retract a full size coffee bar
cups and glass storage with under counter beverage
cooler
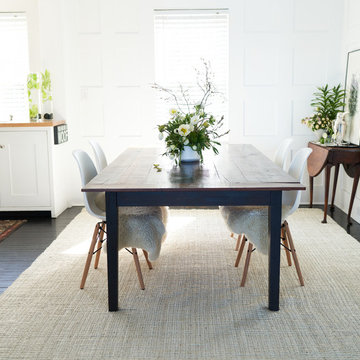
Open Concept Dining Room into the kitchen with a beautiful arch detailing. Custom Table and simple chairs mixing antiques with new modern pieces.
Kitchen/Dining Combo Design Ideas with Black Floor
8
