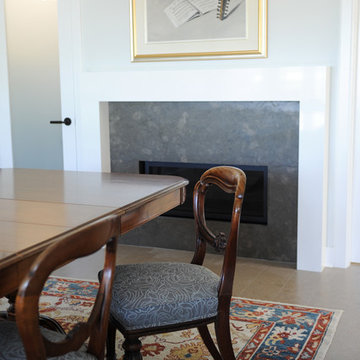Kitchen/Dining Combo Design Ideas with Cork Floors
Refine by:
Budget
Sort by:Popular Today
61 - 80 of 119 photos
Item 1 of 3
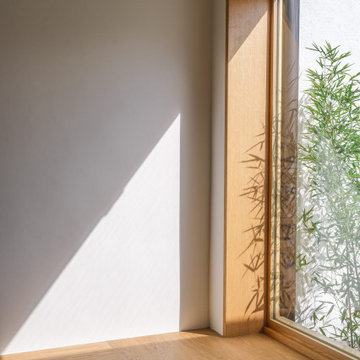
From Works reconfigured and refurbished the existing kitchen to create a new light filled, robust kitchen and dining space for a young family. The new kitchen is focused around a generous, warm timber window and bench which provides a calm moment to pause and enjoy the view out to the garden.
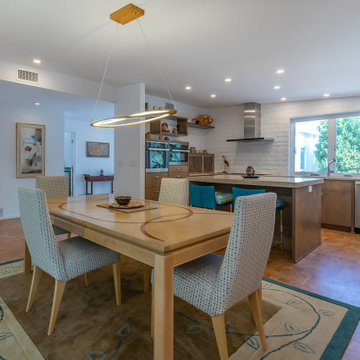
View from Dining Room into the adjacent open kitchen.
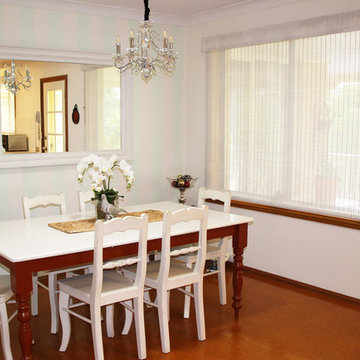
In the dining/kitchen area we have retained the original cork flooring. A warm white was chosen for the majority of the walls.
The existing woven blinds were repainted professionally to match the wall colour. A modern chandelier was placed above the newly painted, white-topped dining table and the soft, mint-green striped wall adds a fresh touch to complete the picture.
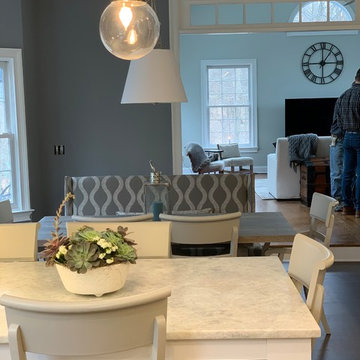
We transformed an awkward bowling alley into an elegant and gracious kitchen that works for a couple or a grand occasion. The high ceilings are highlighted by an exquisite and silent hood by Ventahood set on a wall of marble mosaic. The lighting helps to define the space while not impeding sight lines. The new picture window centers upon a beautiful mature tree and offers views to their outdoor fireplace. The Peninsula offers casual dining and a staging place for dessert/appetizers out of the work zone.
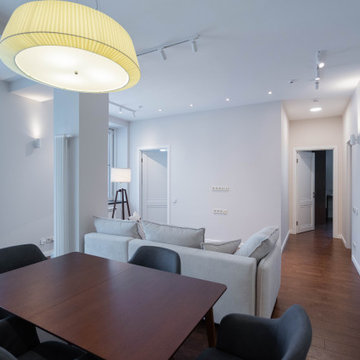
Большая кухня гостиная объединенная с лоджией. Выполнили утепление лоджии и шумо профессиональную шумо изоляцию стены с соседями.
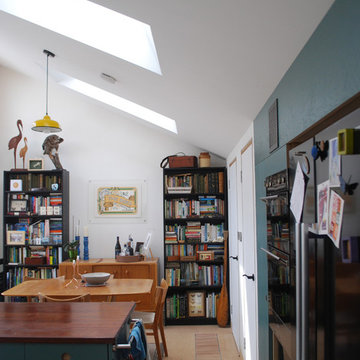
New eco house in Bristol following passivhaus principles. Photo shows open plan kitchen and living room. Painted plywood kitchen units extend to integrated storage cupboards. Trench heating set within cork floor finish
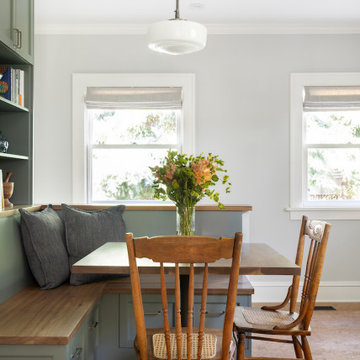
Green dream kitchen, built-in dining nook, ample storage, shaker cabinets, classic light fixtures, custom hood surround, stainless steel appliances, cork flooring, quartz countertop, subway backsplash
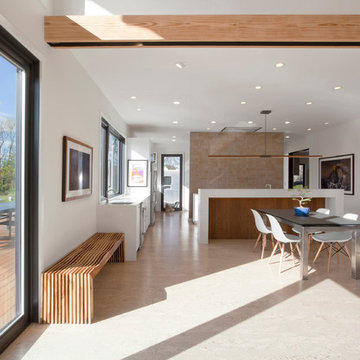
View of Dining, Kitchen, and Home Office areas from Living Room - Architecture/Interiors: HAUS | Architecture For Modern Lifestyles - Construction Management: WERK | Building Modern - Photography: HAUS
Kitchen/Dining Combo Design Ideas with Cork Floors
4
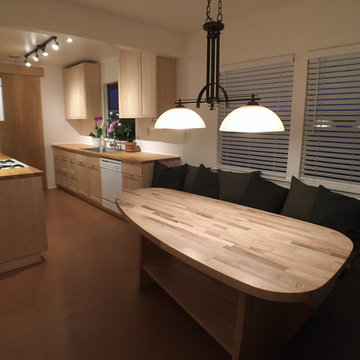
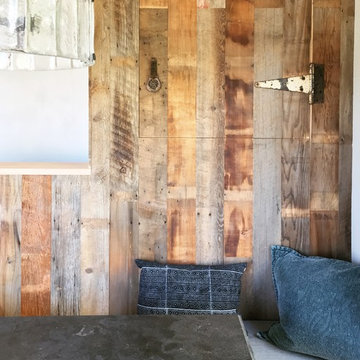
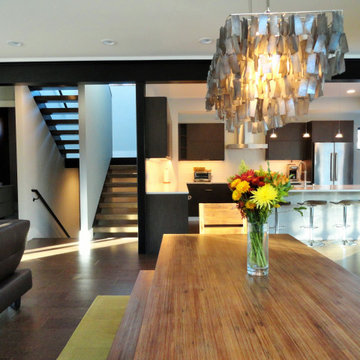
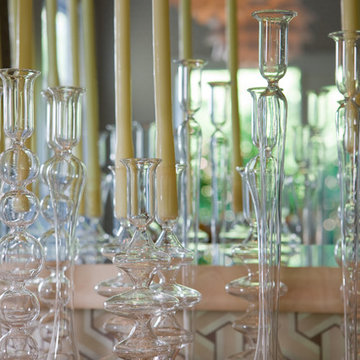
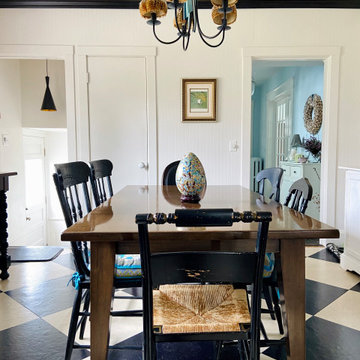
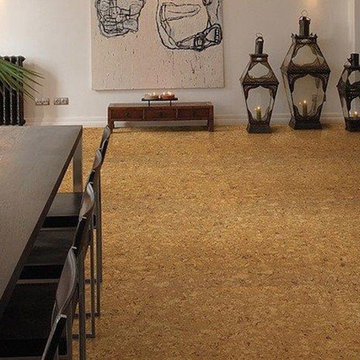
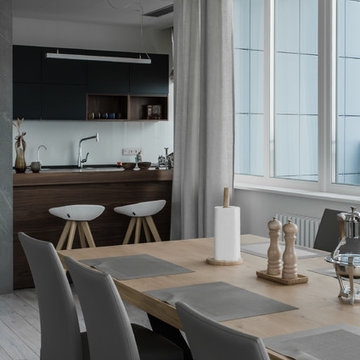
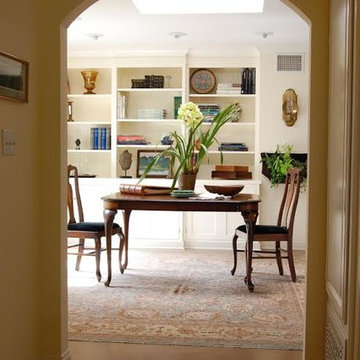
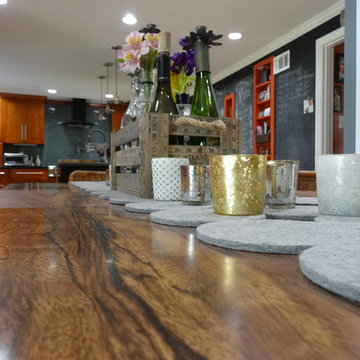
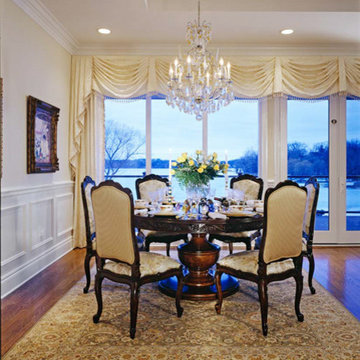
![[-1503-] Kitchen for 7](https://st.hzcdn.com/fimgs/pictures/dining-rooms/1503-kitchen-for-7-invision-design-solutions-img~d2f1738208e05271_3534-1-7268d47-w360-h360-b0-p0.jpg)
