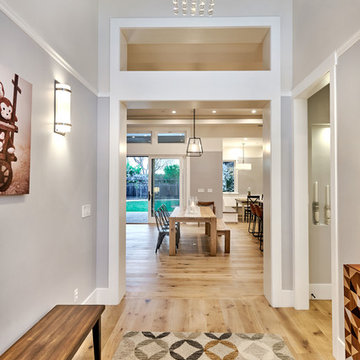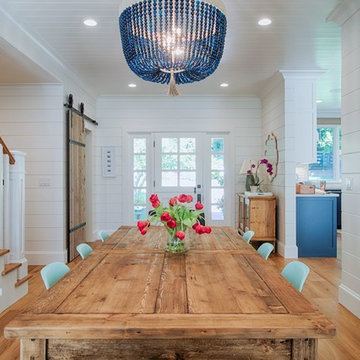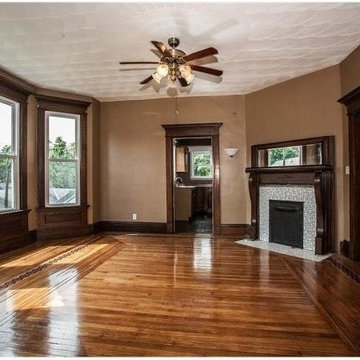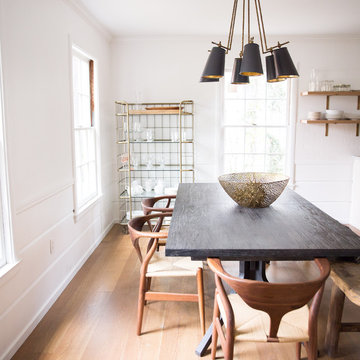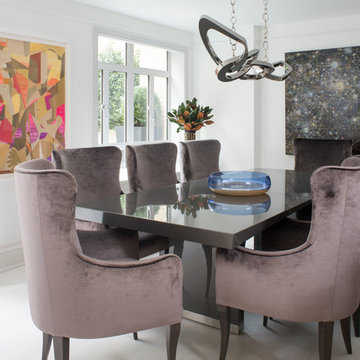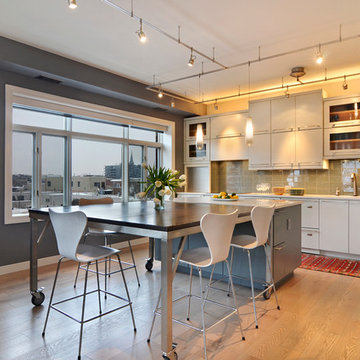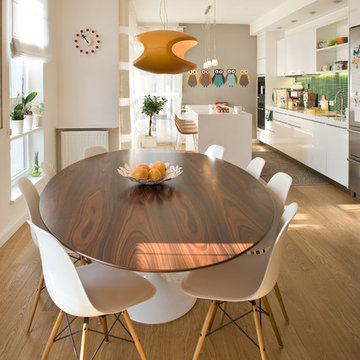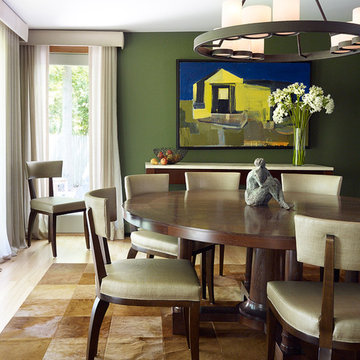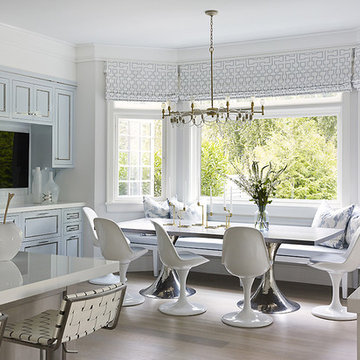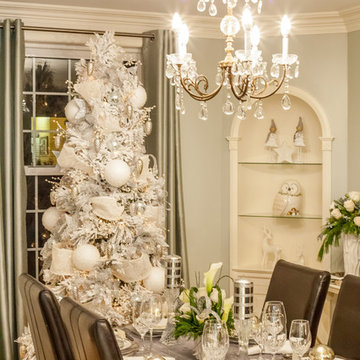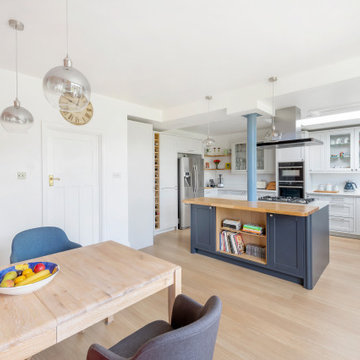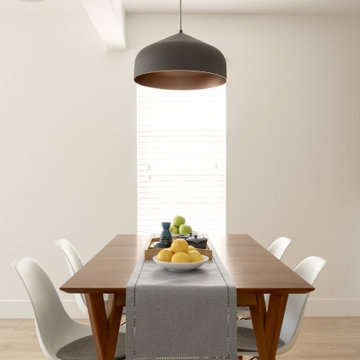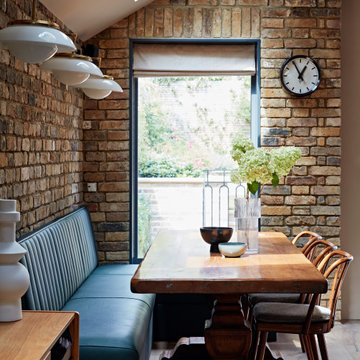Kitchen/Dining Combo Design Ideas with Light Hardwood Floors
Refine by:
Budget
Sort by:Popular Today
141 - 160 of 14,542 photos
Item 1 of 3
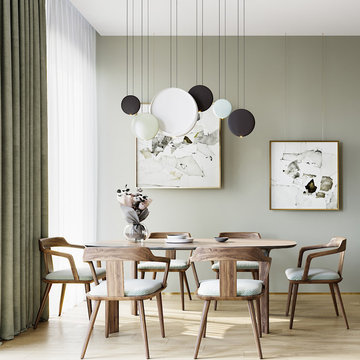
Il piano terra si apre completamente verso il giardino creando un ambiente elegante e raffinato ma allo stesso tempo rilassante grazie all'utilizzo di colori caldi e materiali naturali.
Reference / Render Evgeny Garchu
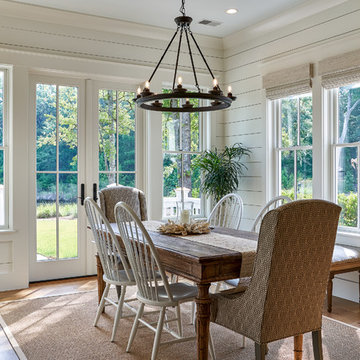
Tom Jenkins Photography
Chandelier: Pottery Barn (Veranda Round Chandelier)
Windows: Andersen
Buttboard: Sherwin Williams 7008 (Alabaster)
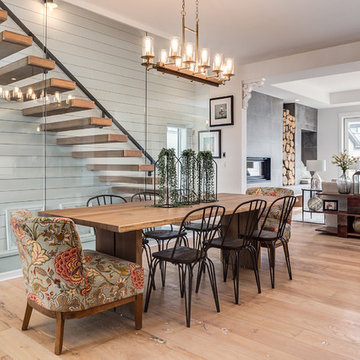
Gorgeous open concept kitchen, dining and living room, perfect for those who love to entertain or spend quality time with the family!
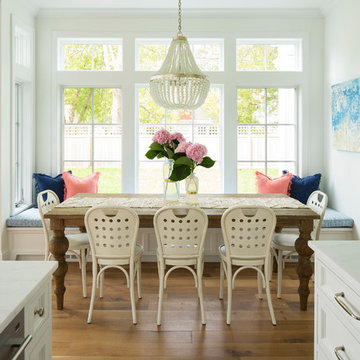
Martha O’Hara Interiors, Interior Design & Photo Styling | John Kraemer & Sons, Builder | Troy Thies, Photography | Ben Nelson, Designer | Please Note: All “related,” “similar,” and “sponsored” products tagged or listed by Houzz are not actual products pictured. They have not been approved by Martha O’Hara Interiors nor any of the professionals credited. For info about our work: design@oharainteriors.com
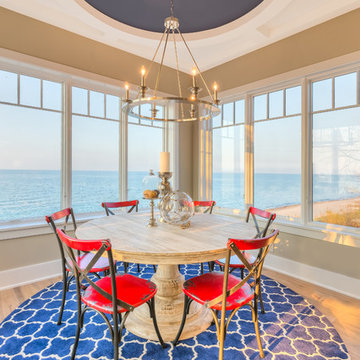
Surrounded by breathtaking lake views, the distinctive dining room emulates an al fresco dining experience. Overhead, a circular ceiling detail finished in a nautical shade of blue, lends a touch of formality.
Photography: Dan Zeeff
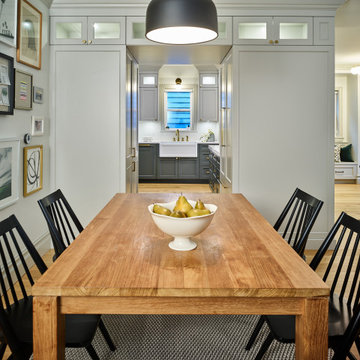
Every aspect of this home was designed to feel open and welcoming. In the kitchen, this was possible because we engineered the home’s structural beams to be hidden within the custom millwork cabinets. This allowed for the rest of the living space — the dining room, family room and entranceway — to get opened up. What was once a house full of walls and hallways became an open concept modern home.
Also within the custom millwork is a hidden refrigerator, and custom storage solutions for all the family’s cooking and hosting needs. The cabinets are beautiful in their own right, but the hidden refrigerator has become a favourite party reveal.
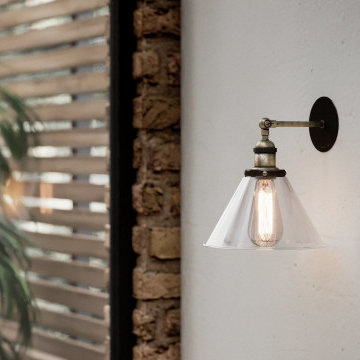
The perfect kitchen is known to be characterized by a few different kinds of lighting. In this photo, you can see very beautiful, original LED sconces that ideally blend with the entire interior design of the kitchen in general and beige walls in particular.
Pay attention to the use of natural wood in the interior. The indoor plants, which blend well with the wood, make the kitchen look live and natural. The prevailing color in the interior is beige.
The Grandeur Hills Group Company is always pleased to help you with elevating your kitchen interior design. Just call us and learn more about the services we provide
Kitchen/Dining Combo Design Ideas with Light Hardwood Floors
8
