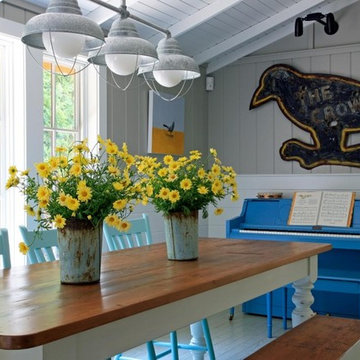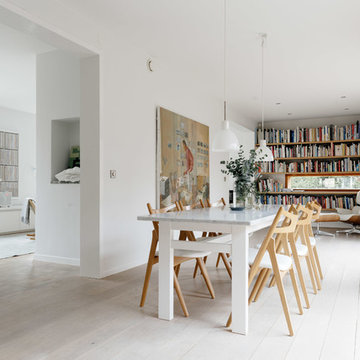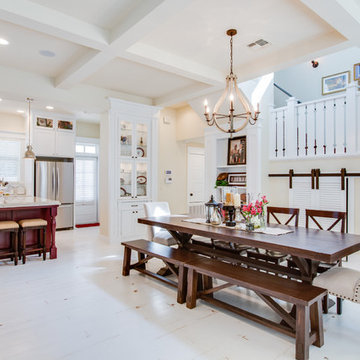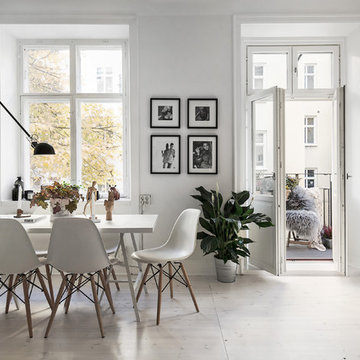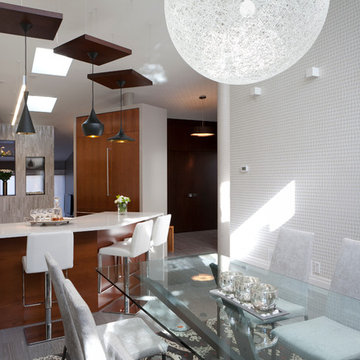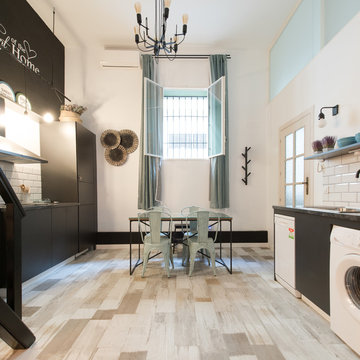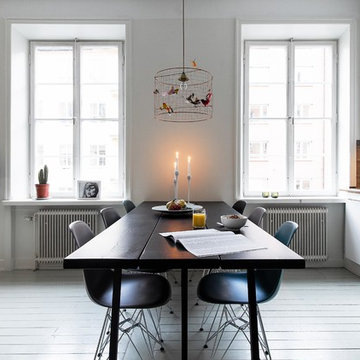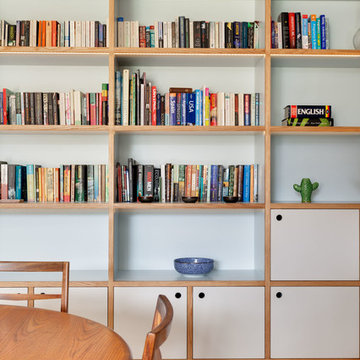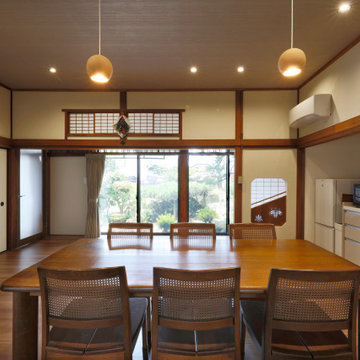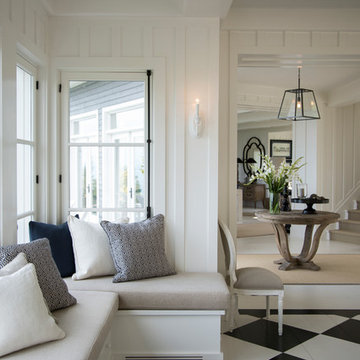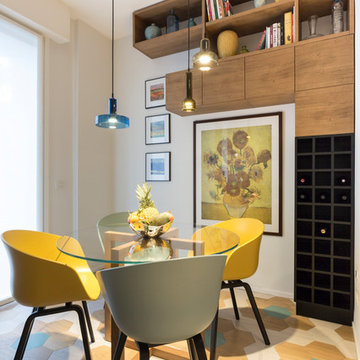Kitchen/Dining Combo Design Ideas with Painted Wood Floors
Refine by:
Budget
Sort by:Popular Today
81 - 100 of 365 photos
Item 1 of 3

L'espace salle à manger, avec la table en bois massif et le piètement en acier laqué anthracite. Chaises Ton Merano avec le tissu gris. Le mur entier est habillé d'un rangement fermé avec les parties ouvertes en medium laqué vert.

От старого убранства сохранились семейная посуда, глечики, садник и ухват для печи, которые сегодня играют роль декора и напоминают о недавнем прошлом семейного дома. Еще более завершенным проект делают зеркала в резных рамах и графика на стенах.
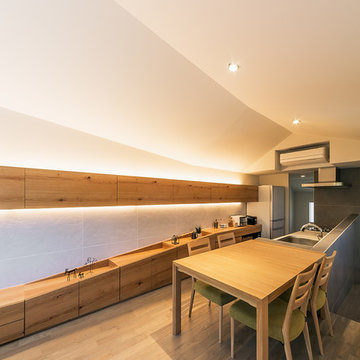
リビングダイニングからキッチンをみる
視覚的により広がりを感じられるよう、壁面の家具の形状も、広がっていく天井のラインに呼応してつくられています
photo:akiyoshi fukuzawa
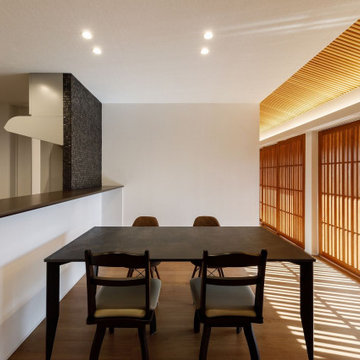
LDKをワンルームとしないで緩く二つに分けた空間の内、ダイニングキッチンの画像です。ダイニングテーブルはシステムキッチンをお揃いの面材、デザイン的なトータル性に配慮した空間構成です。
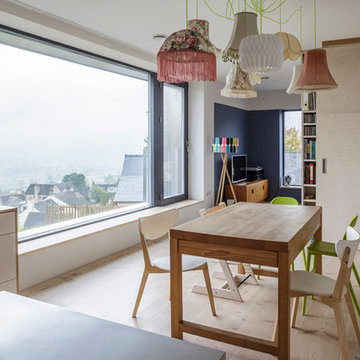
Open-plan dining leading to sitting area divided by a large plywood storage wall.
Photo credit: Mark Bolton Photography
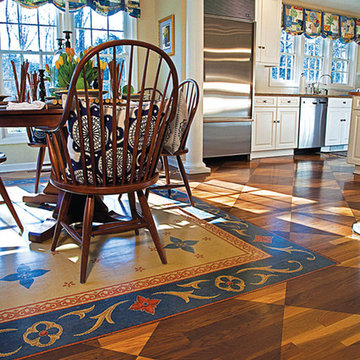
Dining Room/Eat-in Kitchen painted wood floor, with faux Oriental rug on top of painted inlaid mahogany on diamond checkerboard pattern by Christianson Lee Studios. Interior design by Cathy Glass. See: http://blog.ctnews.com/healthyhome/2011/02/01/designer-helps-new-canaan-homeowner-find-her-style/
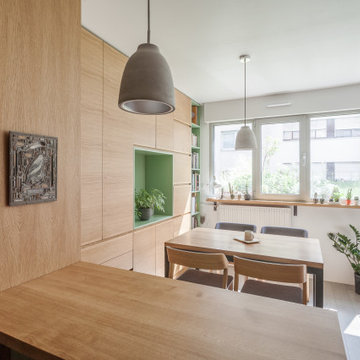
Vue depuis l'espace cuisine sur l'espace salle à manger, puis le toit-terrasse végétalisé par la fenêtre filante.
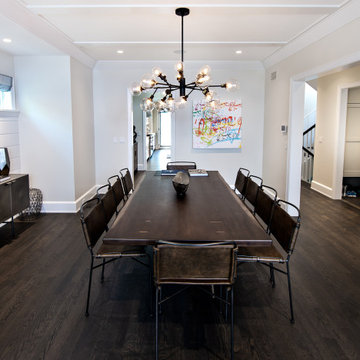
Our firm collaborated on this project as a spec home with a well-known Chicago builder. At that point the goal was to allow space for the home-buyer to envision their lifestyle. A clean slate for further interior work. After the client purchased this home with his two young girls, we curated a space for the family to live, work and play under one roof. This home features built-in storage, book shelving, home office, lower level gym and even a homework room. Everything has a place in this home, and the rooms are designed for gathering as well as privacy. A true 2020 lifestyle!
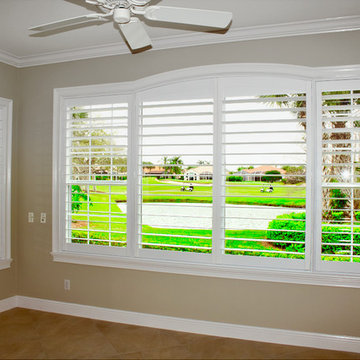
The highest quality window fashions - The lowest guaranteed prices - Plantation Shutters Florida
Quality, Affordable, Custom made plantation shutters in as little as 7 days, window shades, blinds shades, window design shutters, whether you are looking for rich natural wood sunburst shutters for your window fashions that make a dramatic impact. Or a more casual and brighter white poly window treatment, we can measure, craft, and installed your new wooden shutters in as little as 7 days. Enjoy Fine, Custom crafted reclaimed wood shutters are designing for commercial or farmhouses made right in our own workshop here in the Treasure Coast, of Florida to the Palm Beaches, the best place to buy shutters call now 772-872-6805
All of our windows treatments are made to the specifications of your ideas by our window fashion experts right in our Florida, Design Shop in Fort Pierce, Florida 34982
Kitchen/Dining Combo Design Ideas with Painted Wood Floors
5
