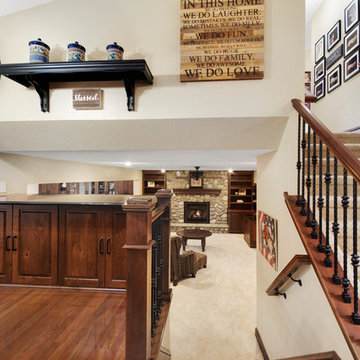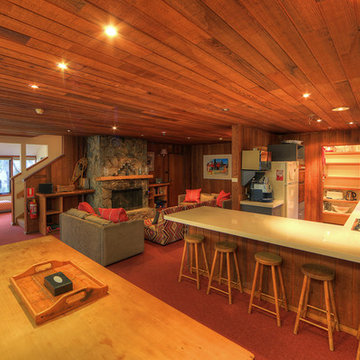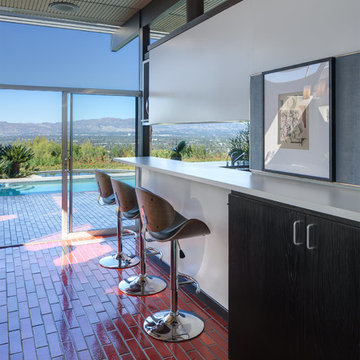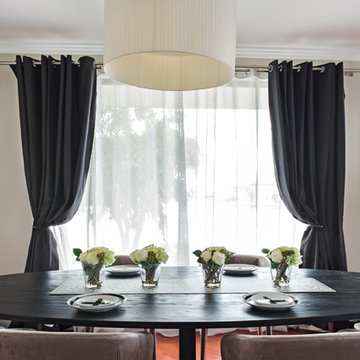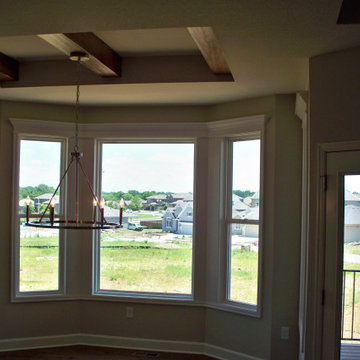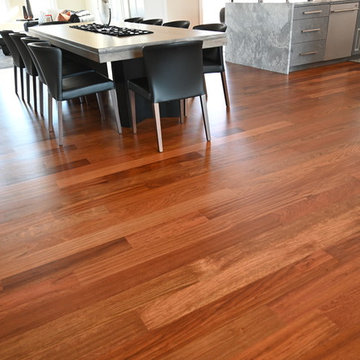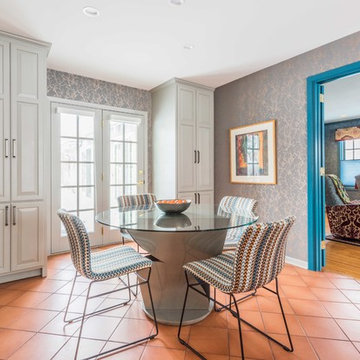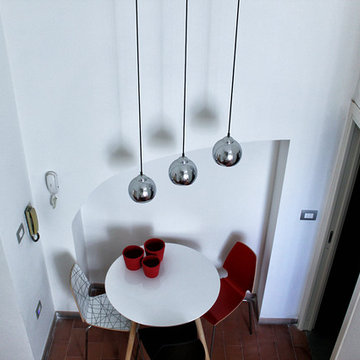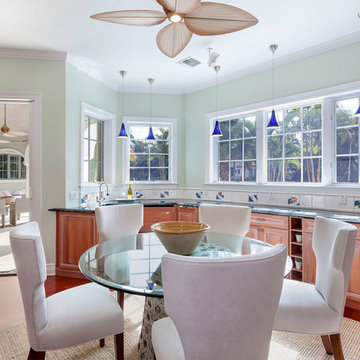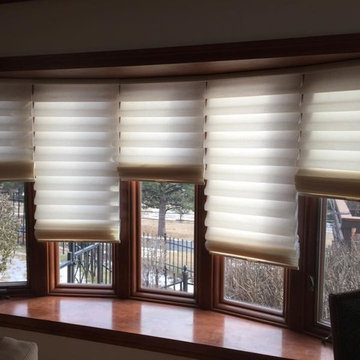Kitchen/Dining Combo Design Ideas with Red Floor
Refine by:
Budget
Sort by:Popular Today
61 - 80 of 105 photos
Item 1 of 3
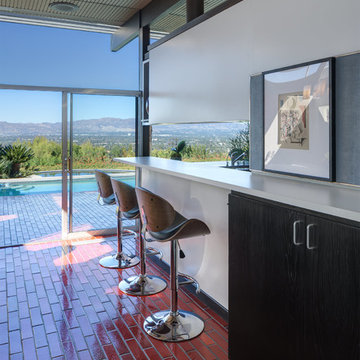
©Teague Hunziker.
With just one owner, this mid-century masterpiece is largely untouched and remains much as the original looked in 1972.
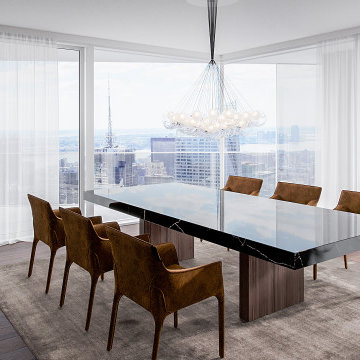
Contemporary Dining room interior design by ComRender company. Minimalistic interior of luxury apartment.
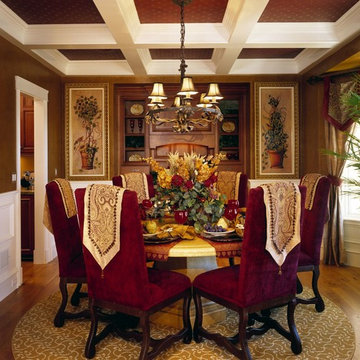
Dining room with box coffer ceiling and crown, wallpaper inside coffers, faux paint and wainscot on the walls, built-in hutch and bay window.
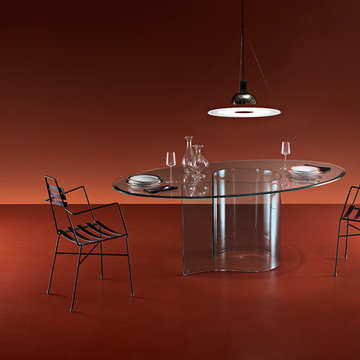
Founded in 1973, Fiam Italia is a global icon of glass culture with four decades of glass innovation and design that produced revolutionary structures and created a new level of utility for glass as a material in residential and commercial interior decor. Fiam Italia designs, develops and produces items of furniture in curved glass, creating them through a combination of craftsmanship and industrial processes, while merging tradition and innovation, through a hand-crafted approach.
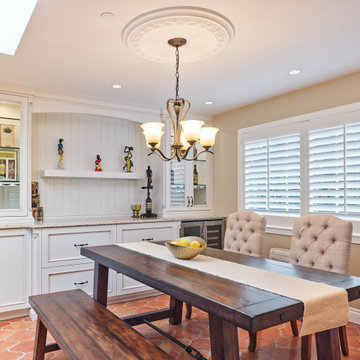
Dining room integrated into part of the Kitchen. Featuring wine cooler and glass storage cabinetry. Decorative medallion ties up the concept for this traditional light fixture.
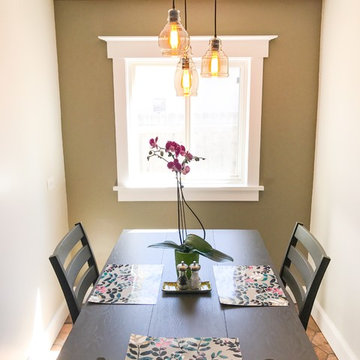
Dining nook with newly framed window and beautiful lighting
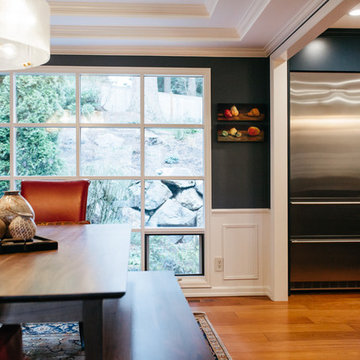
Our Issaquah client hired us because project management and budget were on the list of priorities along with a well thought out design. With opening the wall between the dining room and kitchen, we were able to give our client a better use of her space for entertaining with family and friends. The end result was a very happy client where her needs were met on design, budget and Nip Tucks management of the project.
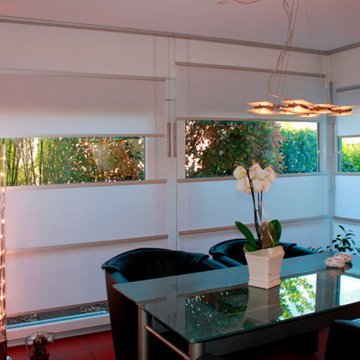
Wood&washi: Flow Shades mit Japanpapier weiß, aluminiumleisten und Schnurzug mit Gegengewichte.
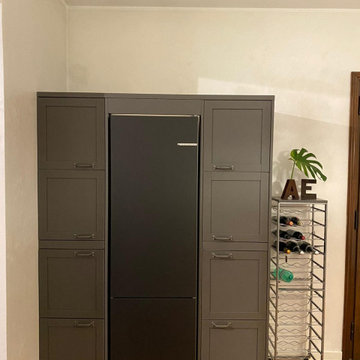
Dopo di vetrina in cucina microresinata nelle ante e nei vetri per un effetto estremamente di design e contemporaneo
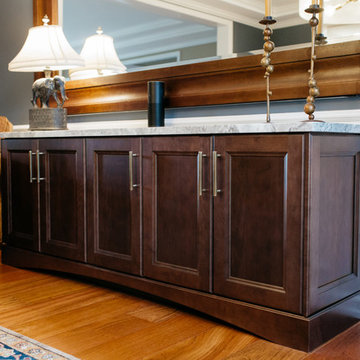
Our Issaquah client hired us because project management and budget were on the list of priorities along with a well thought out design. With opening the wall between the dining room and kitchen, we were able to give our client a better use of her space for entertaining with family and friends. The end result was a very happy client where her needs were met on design, budget and Nip Tucks management of the project.
Kitchen/Dining Combo Design Ideas with Red Floor
4
