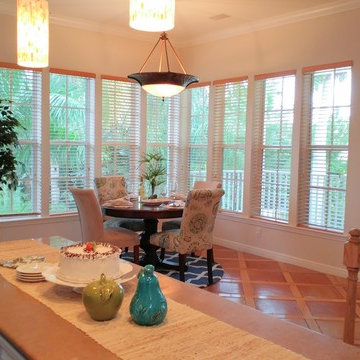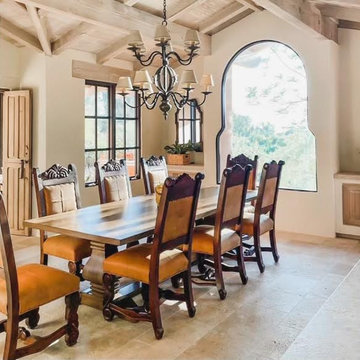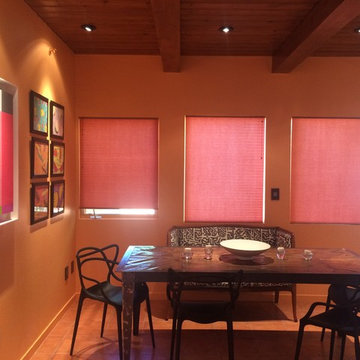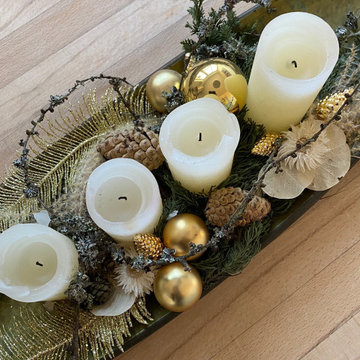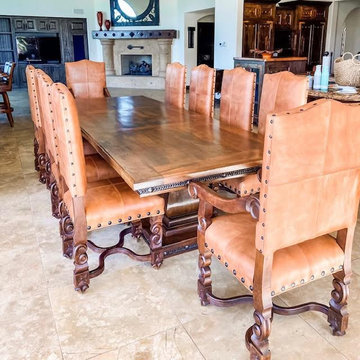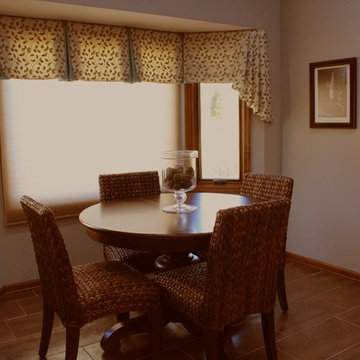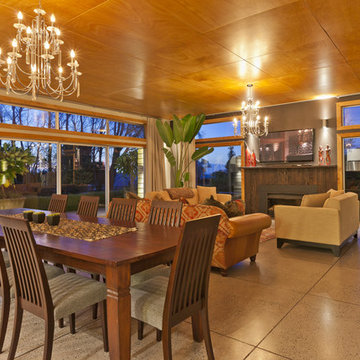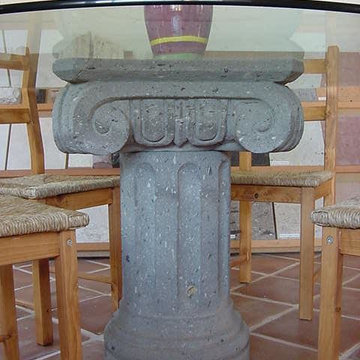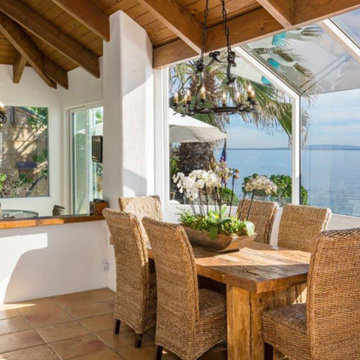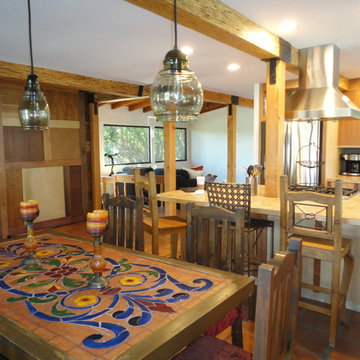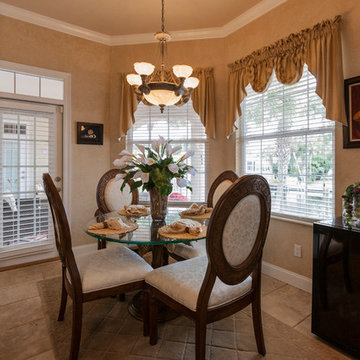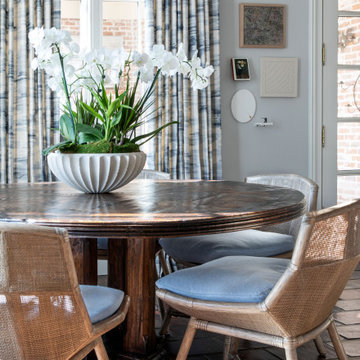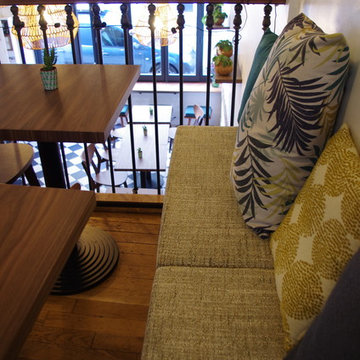Kitchen/Dining Combo Design Ideas with Terra-cotta Floors
Refine by:
Budget
Sort by:Popular Today
201 - 220 of 324 photos
Item 1 of 3
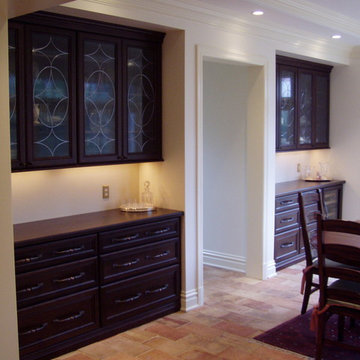
The breakfast room has twin alcoves for cabinetry and countertops to tuck into the room. The center hallway leads to the new powder room and mud room that has an exterior door toward the new detached garage.
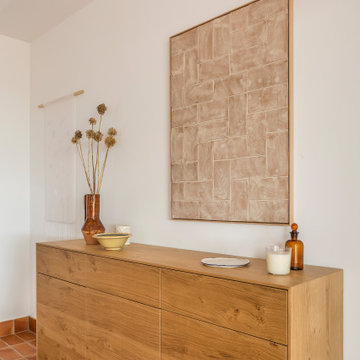
In questo progetto d’interni situato a pochi metri dal mare abbiamo deciso di utilizzare uno stile mediterraneo contemporaneo attraverso la scelta di finiture artigianali come i pavimenti in terracotta o le piastrelle fatte a mano.
L’uso di materiali naturali e prodotti artigianali si ripetono anche sul arredo scelto per questa casa come i mobili in legno, le decorazioni con oggetti tradizionali, le opere d’arte e le luminarie in ceramica, fatte ‘adhoc’ per questo progetto.
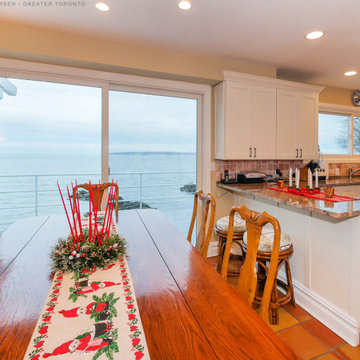
Wonderful dining room and kitchen decorated for the holidays with new patio door and sliding window installed. This gorgeous open space with terracotta floors and a view of the water looks terrific with new sliding glass doors and a sliding window. Start improving your home today with new windows and doors from Renewal by Andersen of Greater Toronto, serving most of Ontario.
. . . . . . . . . .
Find out more about getting new windows and doors for your home -- Contact Us Today! 844-819-3040
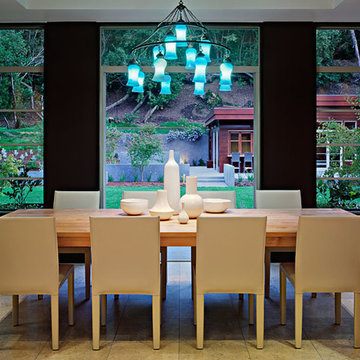
This residence was designed as a series of linked pavilions inspired by the relationship to nature found in traditional Japanese vernacular architecture. The site was conceived and planned in collaboration with Brent Cottong, landscape architect, creating an integration of interior and exterior living spaces, view corridors and site lines. The home was sited around existing natural elements that include a heritage Coast Live Oak tree, a stand of redwoods and a seasonal creek.
The interior of the house glows with natural light that suffuses the space. The geometry and fenestration maximize natural light and incorporate energy efficient climate-responsive solar design principles. Solar orientation photographs were taken throughout the site, on which a solar study was based, contributing to the generation of the design.
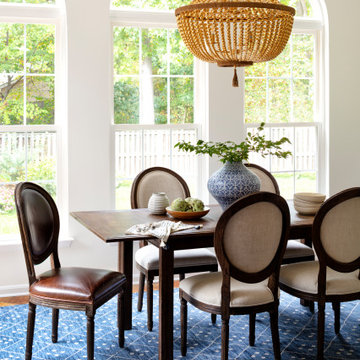
Transitional Style Home located in Stevensville, Maryland. Home features traditional details and modern statement lighting. Layering in color and patterns bring this home to life.
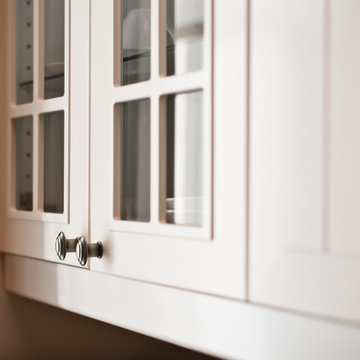
Committenti: Fabio & Ilaria. Ripresa fotografica: impiego obiettivo 50mm su pieno formato; macchina su treppiedi con allineamento ortogonale dell'inquadratura; impiego luce naturale esistente con l'ausilio di luci flash e luci continue 5500°K. Post-produzione: aggiustamenti base immagine; fusione manuale di livelli con differente esposizione per produrre un'immagine ad alto intervallo dinamico ma realistica; rimozione elementi di disturbo. Obiettivo commerciale: realizzazione fotografie di complemento ad annunci su siti web di affitti come Airbnb, Booking, eccetera; pubblicità su social network.
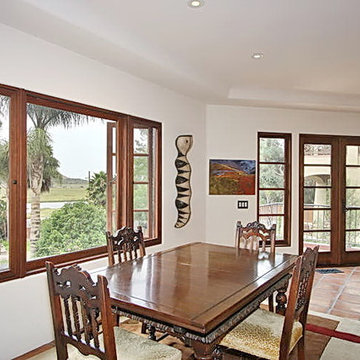
Wood windows and doors create bright but comfortable setting for breakfast table.
Kitchen/Dining Combo Design Ideas with Terra-cotta Floors
11
