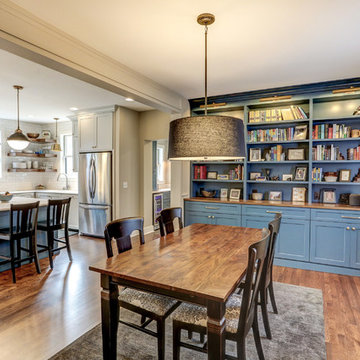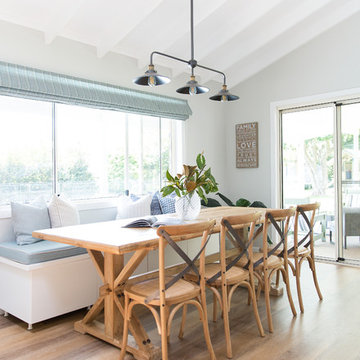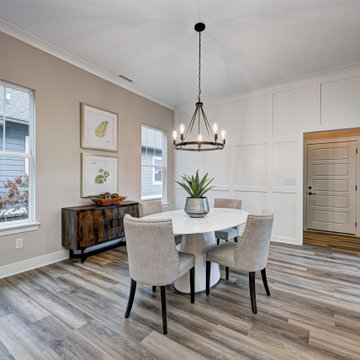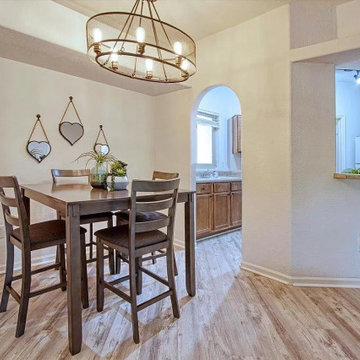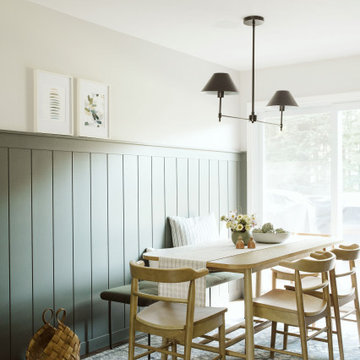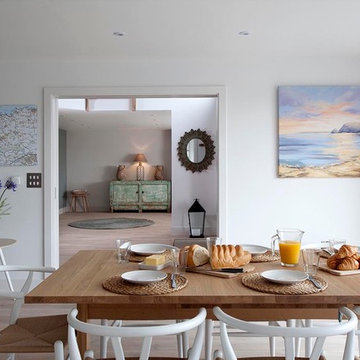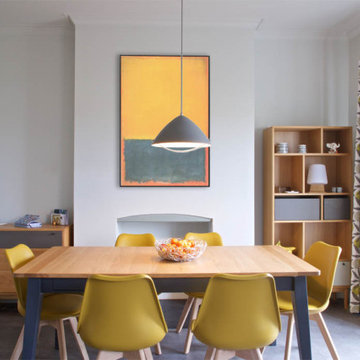Kitchen/Dining Combo Design Ideas with Vinyl Floors
Refine by:
Budget
Sort by:Popular Today
101 - 120 of 1,665 photos
Item 1 of 3
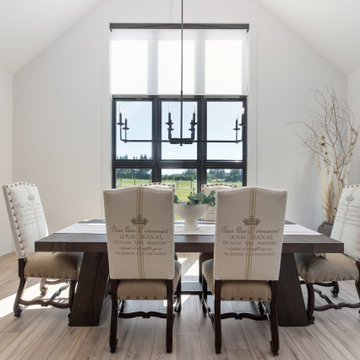
The black windows in this modern farmhouse dining room take in the Mt. Hood views. The dining room is integrated into the open-concept floorplan, and the large aged iron chandelier hangs above the dining table.
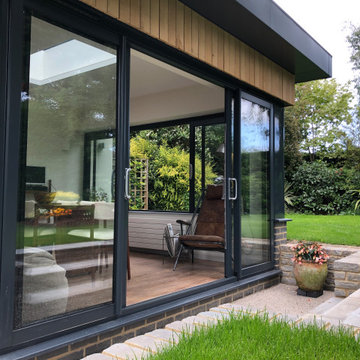
EP Architects, were recommended by a previous client to provide architectural services to design a single storey side extension and internal alterations to this 1960’s private semi-detached house.
The brief was to design a modern flat roofed, highly glazed extension to allow views over a well maintained garden. Due to the sloping nature of the site the extension sits into the lawn to the north of the site and opens out to a patio to the west. The clients were very involved at an early stage by providing mood boards and also in the choice of external materials and the look that they wanted to create in their project, which was welcomed.
A large flat roof light provides light over a large dining space, in addition to the large sliding patio doors. Internally, the existing dining room was divided to provide a large utility room and cloakroom, accessed from the kitchen and providing rear access to the garden and garage.
The extension is quite different to the original house, yet compliments it, with its simplicity and strong detailing.
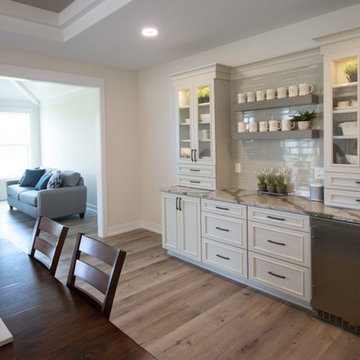
This stand-alone condominium blends traditional styles with modern farmhouse exterior features. Blurring the lines between condominium and home, the details are where this custom design stands out; from custom trim to beautiful ceiling treatments and careful consideration for how the spaces interact. The exterior of the home is detailed with white horizontal siding, vinyl board and batten, black windows, black asphalt shingles and accent metal roofing. Our design intent behind these stand-alone condominiums is to bring the maintenance free lifestyle with a space that feels like your own.
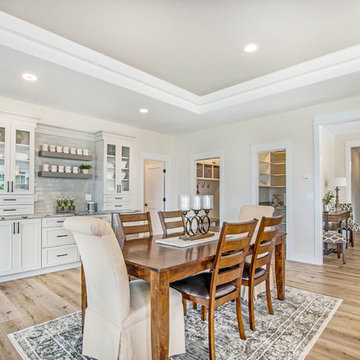
Designed for entertaining and family gatherings, the open floor plan connects the different levels of the home to outdoor living spaces. A private patio to the side of the home is connected to both levels by a mid-level entrance on the stairway. This access to the private outdoor living area provides a step outside of the traditional condominium lifestyle into a new desirable, high-end stand-alone condominium.
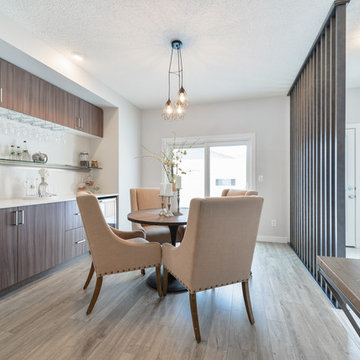
This eat in dining nook keeps the style of this home open and airy. It has been paired with a custom built in bar with white quartz countertops and a custom glass shelf. The sliding door allows for easy access to the deck and the maple wood panel wall creates division between the dining nook and mudroom.
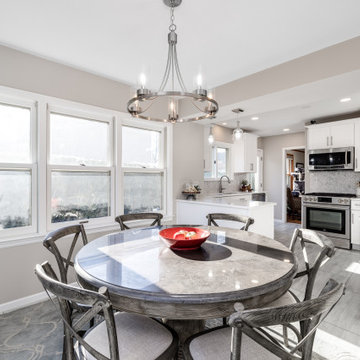
Our beloved love tub clients referred us to our sweet client in South Minneapolis who wanted to finally remodel her kitchen.
She works with our love tub client and followed that project closely and was excited to do her space.
The hardest challenge with South Minneapolis homes are their small spaces and the close lot lines that prevent additions.
We, along with contractor Landmark Remodeling decided to keep the layout, but change the functions of the cabinetry.
She wanted a new floor and we decided luxury vinyl plank was the answer. We also switched the location of the dishwasher so we could have pullout garbage and recycling.
In addition to the kitchen we helped her source her new dining room furniture.
And the best part...she is already scheming her next remodel, which is the biggest compliment we could get.
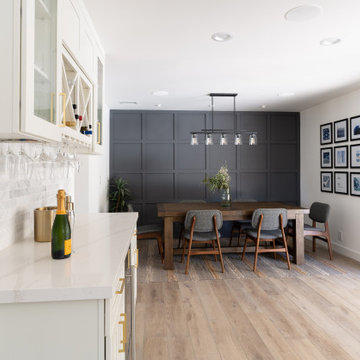
In this full service residential remodel project, we left no stone, or room, unturned. We created a beautiful open concept living/dining/kitchen by removing a structural wall and existing fireplace. This home features a breathtaking three sided fireplace that becomes the focal point when entering the home. It creates division with transparency between the living room and the cigar room that we added. Our clients wanted a home that reflected their vision and a space to hold the memories of their growing family. We transformed a contemporary space into our clients dream of a transitional, open concept home.
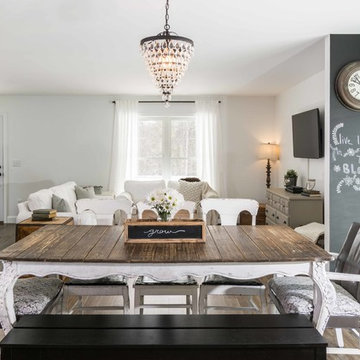
A bright white modern farmhouse with an open concept floorplan and rustic decor details.
Photo by Tessa Manning
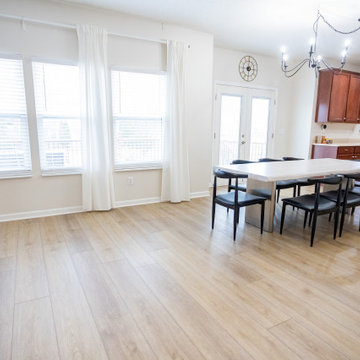
Refined yet natural. A white wire-brush gives the natural wood tone a distinct depth, lending it to a variety of spaces.
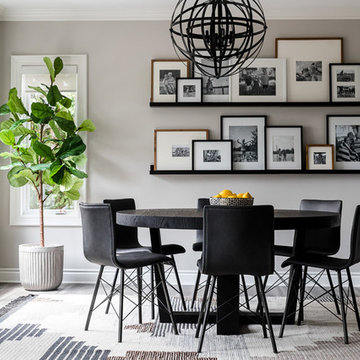
The dining space is an easy gathering spot when coming in from an afternoon of lake activities. All of the materials and fabrics used are durable for kids and guests who may be wrapped in towels and running in with wet flip flops. A poly rug anchors the round Noir Dining Table and Four Hands black leather dining chairs. The family photo wall makes everyone feel welcome!
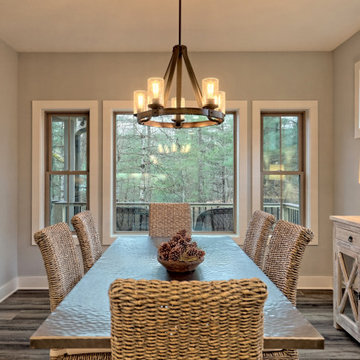
This welcoming Craftsman style home features an angled garage, statement fireplace, open floor plan, and a partly finished basement.
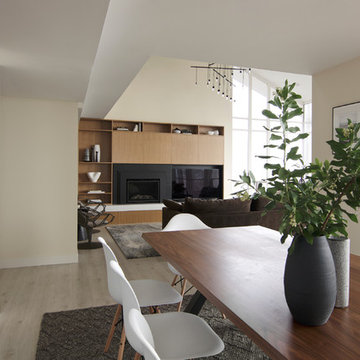
Modern dining and living rooms design
Photography by Yulia Piterkina | www.06place.com
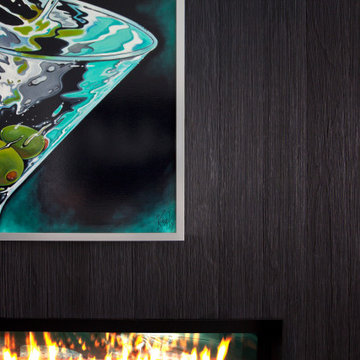
Exterior charred wood siding continues inside to wrap two-sided gas fireplace separating dining and living room spaces - HLODGE - Unionville, IN - Lake Lemon - HAUS | Architecture For Modern Lifestyles (architect + photographer) - WERK | Building Modern (builder)
Kitchen/Dining Combo Design Ideas with Vinyl Floors
6
