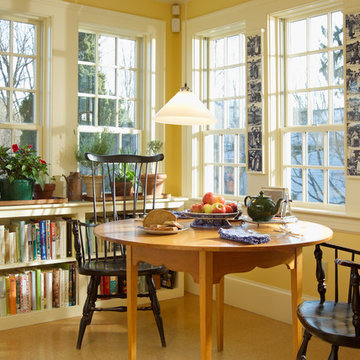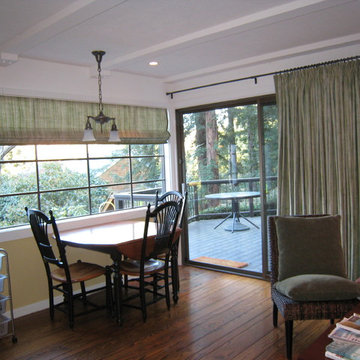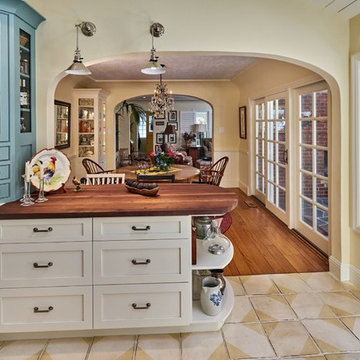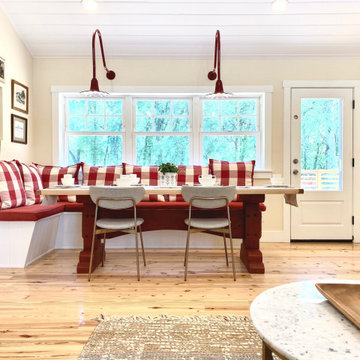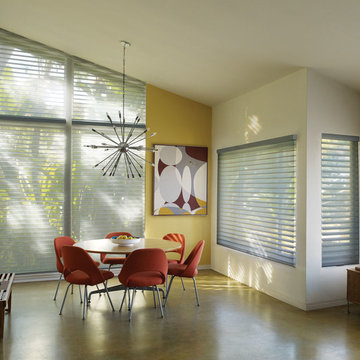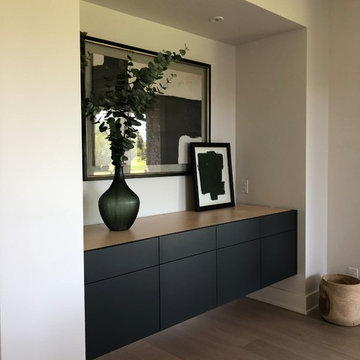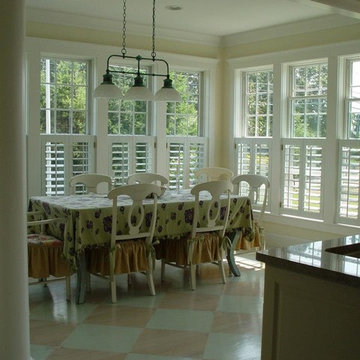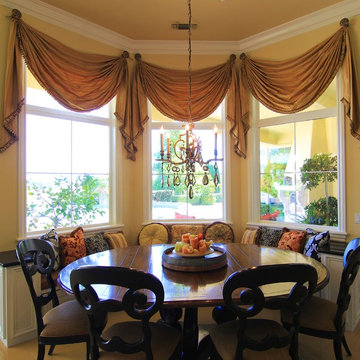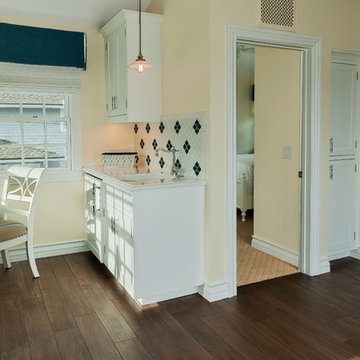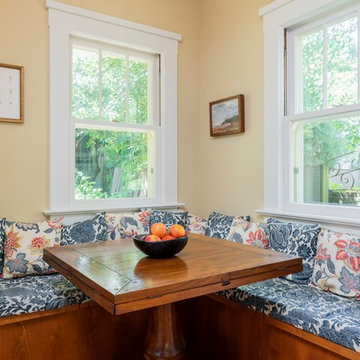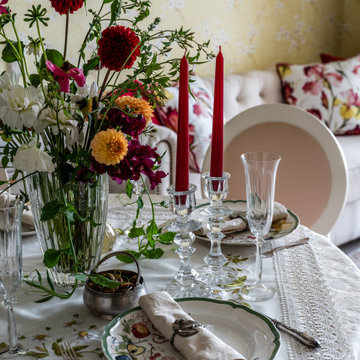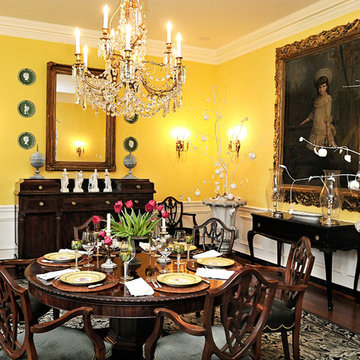Kitchen/Dining Combo Design Ideas with Yellow Walls
Refine by:
Budget
Sort by:Popular Today
81 - 100 of 1,536 photos
Item 1 of 3
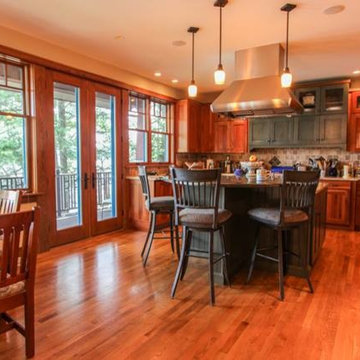
Kitchen and bathrooms were designed by Foster Custom Kitchens. The kitchen features an island bar with cooktop, a mixture of clear cherry and painted cabinetry, a built-in eating booth, a stainless steel hood, granite counter tops, tile backsplash, and pendant lighting. The master bathroom includes tiled walls and floors with a custom built-in glazed shower surround and drop in a soaking tub set in granite, and a beautiful stained glass window.
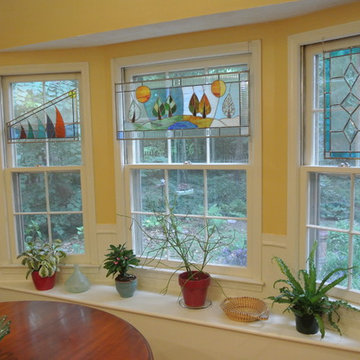
The “Four Seasons” panel is always in season with the view of the back yard.
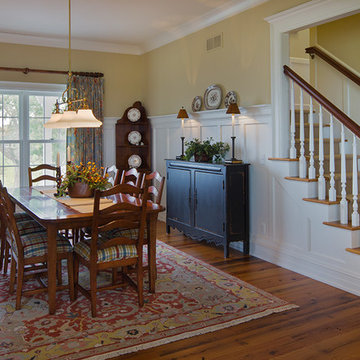
The dining room is directly across from the kitchen and features tall wainscotting and thick cove molding. Photo: Fred Golden
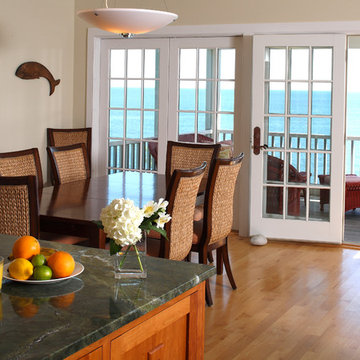
An adjacent kitchen and dining area open onto a screened porch. Photo by Randall Ashey
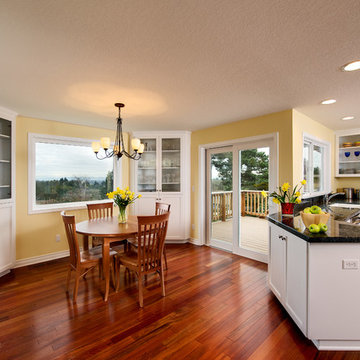
A 135-square-foot addition provided space for a new dining room, with windows and a new deck looking out over the Willamette Valley. Natural light fills the kitchen and dining room. To create a more unified look, we replaced existing vinyl and carpet with hardwood throughout the main floor. Wow, what a transformation!
The flooring is prefinished clear Brazilian Cherry. The walls are a butter yellow, and the Shaker-style cabinets and trim are painted with Miller Paint's Bright White. The counters are Empress Green granite from EleMar Oregon. Jenerik Images Photography
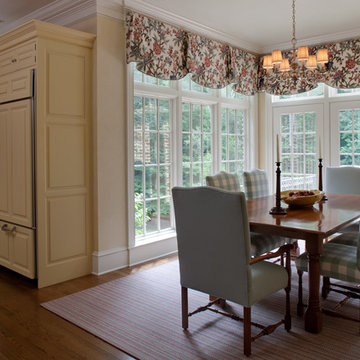
Farm table and chairs custom made to match the kitchen island (not shown). Chair upholstery combines overscale buffalo plaid with small-scale check on host chairs in the same fabric. Crewel embroidered valences. Photo by Lydia Cutter
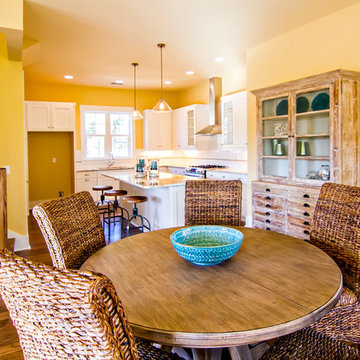
The Summer House in Paradise Key South Beach, Jacksonville Beach, Florida, Glenn Layton Homes
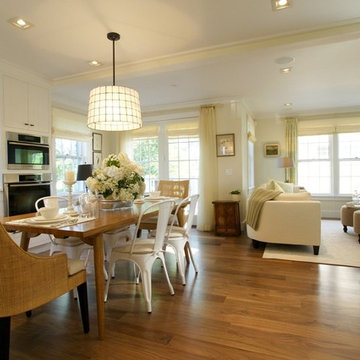
This open-concept, transitional style home has a happy yellow palette and abundant sunshine. The kitchen and dining room have a medium tone wood floor while the living room and bedroom have a light wood floor with white and beige walls.
---
Our interior design service area is all of New York City including the Upper East Side and Upper West Side, as well as the Hamptons, Scarsdale, Mamaroneck, Rye, Rye City, Edgemont, Harrison, Bronxville, and Greenwich CT.
---
For more about Darci Hether, click here: https://darcihether.com/
To learn more about this project, click here:
https://darcihether.com/portfolio/nantucket-ma-residence-2/
Kitchen/Dining Combo Design Ideas with Yellow Walls
5
