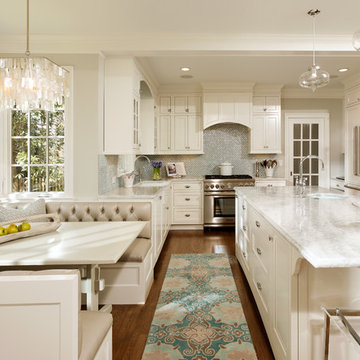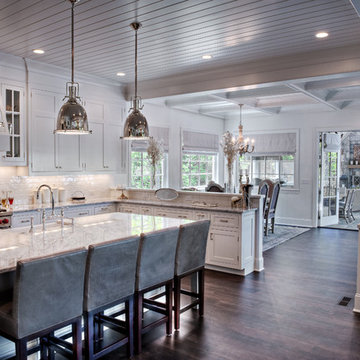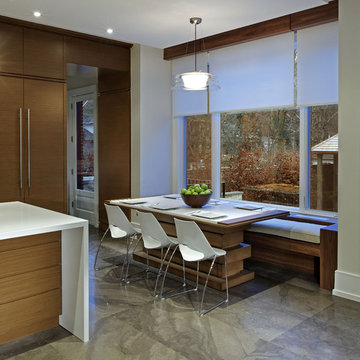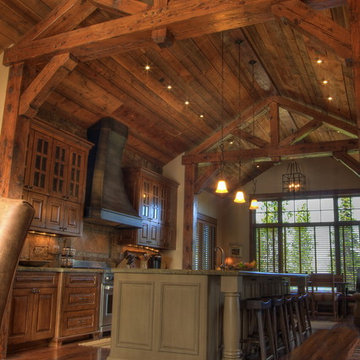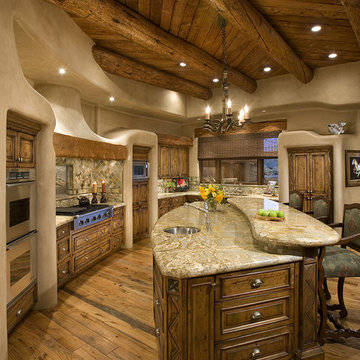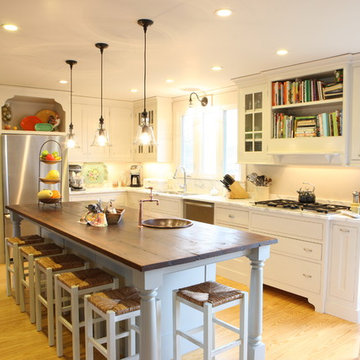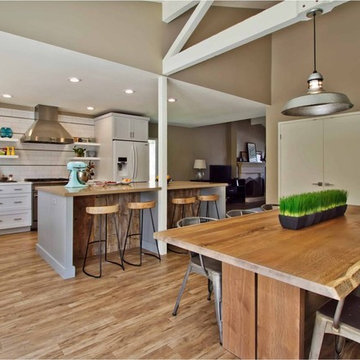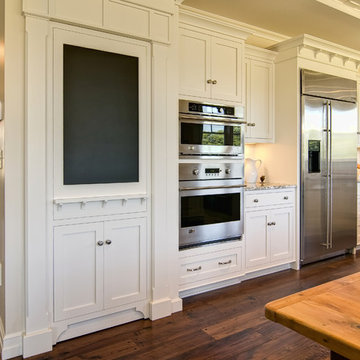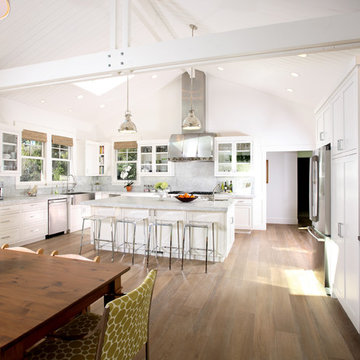Kitchen Island Ideas & Photos
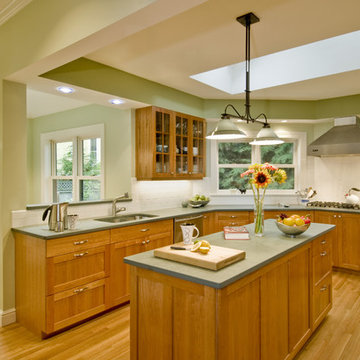
The kitchen in this 1870s home had been designed to resemble the galley of a Scandinavian boat: a fun design choice, but one that resulted in a cramped and dark workspace for the homeowner. Maintaining the room's original footprint, the space was fully renovated to open up the kitchen. Cabinets were taken down from the walls, with storage placed beneath the countertop instead, freeing space for additional windows and allowing clear sightlines to an adjacent breakfast nook. Workstations and appliances were also relocated to create a more comfortable working environment and to improve flow within the room.
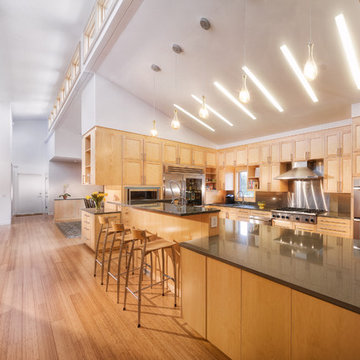
Complete renovation of 1960's ranch style home located in Los Altos. The design is functional modern with many stylish and unique amenities. The new design incorporates more light and views to the outside. Features of the home include vaulted ceilings, a large chef's kitchen with top of the line appliances and a more open floor plan than the original home. Sustainable features of this project include bamboo flooring, solar photovoltaic electric generation, solar hydronic hot water heating for the pool and a high efficiency tankless hot water system for the pool/exercise room.
Photos: Rien van Rijthoven
Architect: Mark Horton
Find the right local pro for your project

This highly customized kitchen was designed to be not only beautiful, but functional as well. The custom cabinetry offers plentiful storage and the built in appliances create a seamless functionality within the space. The choice of caesar stone countertops, mosaic backsplash, and wood cabinetry all work together to create a beautiful kitchen.
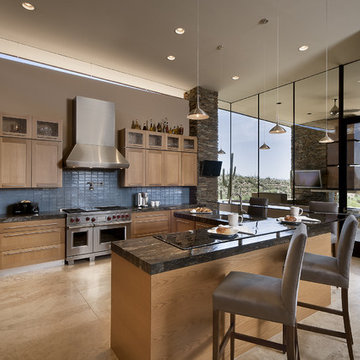
Open plan kitchen area features stacked stone columns, glass wall windows to allow natural light and a neutral color pallet.
Photo by Mark Boisclair
2012 Gold Nugget Award of Merit
(5,000-10,000 square feet)
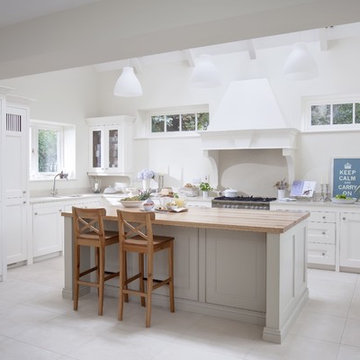
Bespoke Plain English kitchen hand made from solid timber and hand painted in Farrow and Ball Pointing.
Wide planked oak worktop with contrasting Silestone. Hand made solid oak dovetail drawers and walk-in pantry.
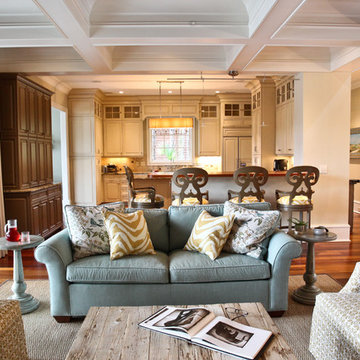
Four swivel chairs in petit, hand-blocked print are situated around a reclaimed iron and wood coffee table. Root stools serve as drink tables between the chairs. A turquoise sofa completes the seating. Being an island home, the seagrass rug adds the casual tone to the over design. The barstools were selected to add to the overall design of the living room. Their style, finish and zebra upholstery work with the overall room. They are part of the living room more than they are part of the kitchen.
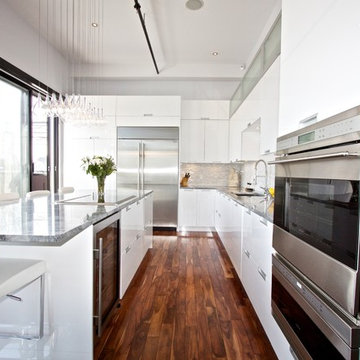
The sun filled kitchen is an epicurean dream with all the modern conveniences you expect in a grand residence. Featuring pure white cabinets, exotic stone countertops, an 11ft centre island and professional Stainless Steel Wolf/Sub-Zero appliances.
Wolf Cooktop Downdraft rises from the countertop to whisk away odors and smoke into the easy-to-clean, five-layer mesh filter. The remote mounted control module is tucked away in a drawer underneath the Cooktop.
Wolf 30″ induction Cooktop for professionals and homeowners demanding the best in performance. They are 90-95% energy efficient; as a result, no heat is wasted because energy is supplied directly to the cooking vessel.
Sub-Zero 48″ Side-by-Side Built in Refrigerator guards food’s goodness with dual refrigeration and other unique technologies. It is more than a refrigerator; it’s a food preservation system, tested to last not just for years but for decades.
Wolf 30″ unframed convection wall oven features dual convection fans and ten cooking modes. The built-in design is installed flush with surrounding cabinetry for a more integrated look.
Wolf 30″ Drawer Microwave Oven has features that make fast meals better meals.With easy access to the food, the drawer microwave is built in below the Wolf wall oven.
Sub-Zero 24″ Beverage Center simplifies entertaining by bringing refrigeration of beverages to the centre island. Features easy-access electronic controls with LCD display visible through the glass door
Asko fully integrated XXL Dishwasher innovative 4 rack solution offers the world’s largest loading capacity, making them ideal for those big dinner parties.
Step outside to a fully functioning outdoor kitchen including a gas BBQ, granite countertop and hot/cold running water in an under mounted sink.

Modern materials were chosen to fit the existing style of the home. Mahogany cabinets topped with Caesarstone countertops in Nougat and Raven were accented by 24×24-inch recycled porcelain tile with 1-inch glass penny round decos. Elsewhere in the kitchen, quality appliances were re-used. The oven was located in its original brick wall location. The microwave convection oven was located neatly under the island countertop. A tall pull out pantry was included to the left of the refrigerator. The island became the focus of the design. It provided the main food prep and cooking area, and helped direct traffic through the space, keeping guests comfortable on one side and cooks on the other. Large porcelain tiles clad the back side of the island to protect the surface from feet on stools and accent the surrounding surfaces.
Kitchen Island Ideas & Photos
120


