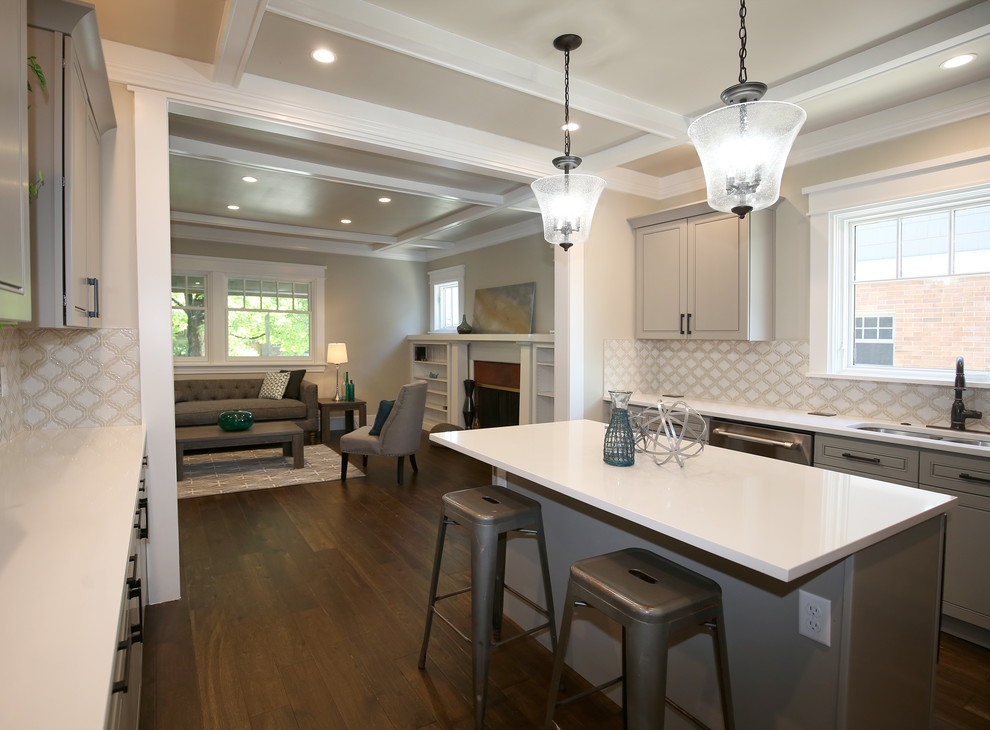
Kitchen opens to family room
The first decision we made was to change the foot print of the home to make it more functional for today’s living. The original kitchen was no more than 100 sq ft. We couldn’t remove the walls to expand it so we decided to relocate the kitchen to the heart of the home where it could double in size and be open to the family room.
photo by Myndi Pressly
