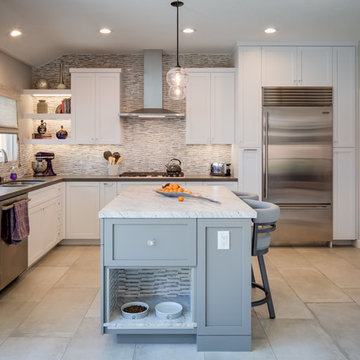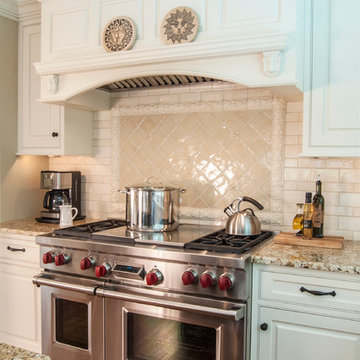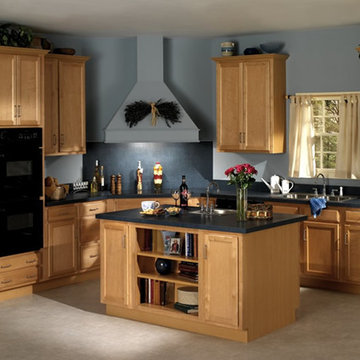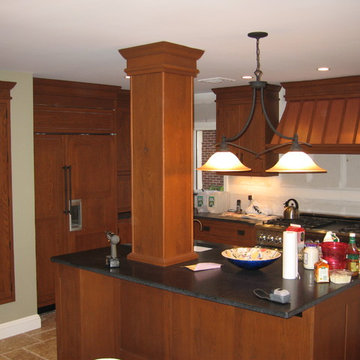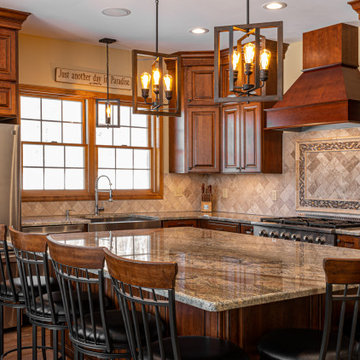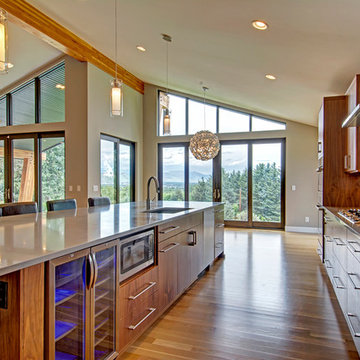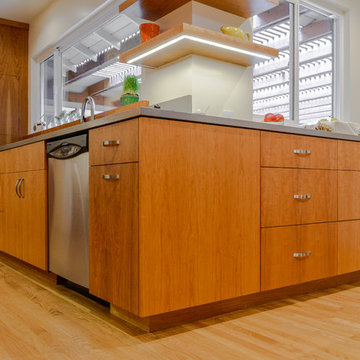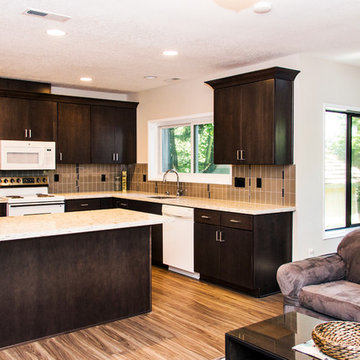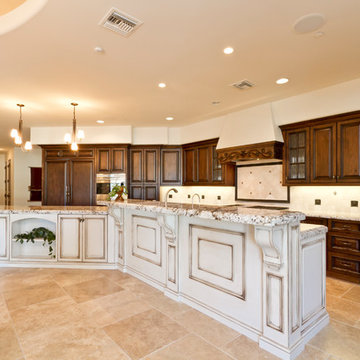Kitchen Pantry with Beige Splashback Design Ideas
Refine by:
Budget
Sort by:Popular Today
81 - 100 of 4,767 photos
Item 1 of 3
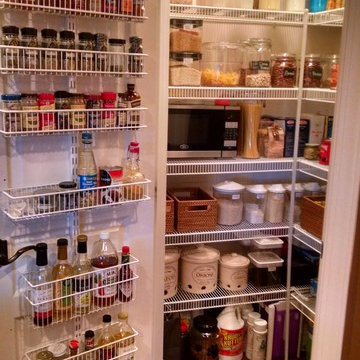
Look how much space is freed up by placing the spices in an over-the-door system. And with one quick glance, you can find exactly what you are looking for.
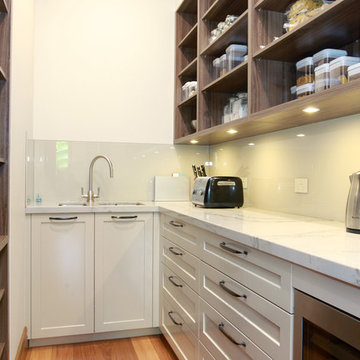
Stunning custom made butlers pantry, Emporite (2 pack) painted cabinets, open shelves
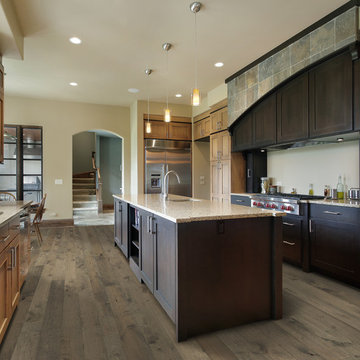
The color is Stoney Brook from the Moderno Collection. To see the rest of the colors in the collection visit HallmarkFloors.com or contact us to order your new floors today! Hallmark Floors Moderno Stoney Brook hardwood flooring.
MODERNO COLLECTION URL http://hallmarkfloors.com/hallmark-hardwoods/moderno-hardwood-collection/
LAACK FLOORING INNOVATION URL http://laackflooring.com/
Simply Fashionable
Moderno Hardwood Collection starts with dramatic color visuals equal to contemporary high end furniture. Our evolutionary Glaze Tek Poly Finish employs Hand touched color glazing for depth, movement and natural artistic visuals.
Moderno features fashionably longer 6′ – 7’ board lengths, with 6” widths. Glaze Tek is up to 3 times more wear resistant than standard poly finishes. In addition to incredibly durable finish, Moderno engineered floors has a 4mm multi-generational wear layer (twice as thick as our competitors). Moderno hardwood collection is the perfect balance of artistry and craftsmanship.
URL http://glendaletilecompany.com
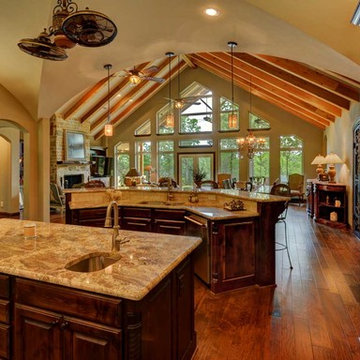
Ted Barrow photography, hardwood flooring, Thermador appliances, granite counter top, groin vault ceiling, Open kitchen to living room
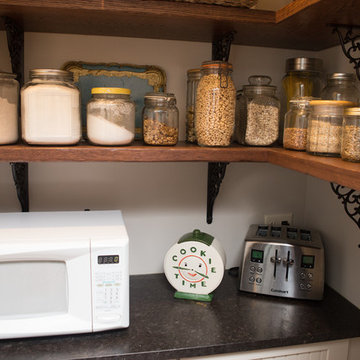
Curtis and Peggy had been thinking of a kitchen remodel for quite some time, but they knew their house would have a unique set of challenges. Their older Victorian house was built in 1891. The kitchen cabinetry was original, and they wanted to keep the authenticity of their period home while adding modern comforts that would improve their quality of life.
A friend recommended Advance Design Studio for their exceptional experience and quality of work. After meeting with designer Michelle Lecinski at Advance Design, they were confident they could partner with Advance to accomplish the unique kitchen renovation they’d been talking about for years. “We wanted to do the kitchen for a long, long time,” Curtis said. “(We asked ourselves) what are we actually going to do? How are we going to do this? And who are we going to find to do exactly what we want?”
The goal for the project was to keep the home renovation and new kitchen feeling authentic to the time in which it was built. They desperately wanted the modern comforts that come with a larger refrigerator and the dishwasher that they never had! The old home was also a bit drafty so adding a fireplace, wall insulation and new windows became a priority. They very much wanted to create a comfortable hearth room adjacent to the kitchen, complete with old world brick.
The original cabinetry had to go to make way for beautiful new kitchen cabinetry that appears as if it was a hundred years old, but with all the benefits of cutting-edge storage, self-closing drawers, and a brand-new look. “We just wanted to keep it old looking, but with some modern updates,” Peggy said.
Dura Supreme Highland Cabinets with a Heritage Old World Painted Finish replaced the original 1891 cabinets. The hand-applied careful rubbed-off detailing makes these exquisite cabinets look as if they came from a far-gone era. Despite the small size of the kitchen, Peggy, Curtis and Michelle utilized every inch with custom cabinet sizes to increase storage capacity. The custom cabinets allowed for the addition of a 24” Fisher Paykel dishwasher with a concealing Dura Supreme door panel. Michelle was also able to work into the new design a larger 30” Fisher Paykel French refrigerator. “We made every ¼ inch count in this small space,” designer Michelle said. “Having the ability to custom size the cabinetry was the only way to achieve this.”
“The kitchen essentially was designed around the Heartland Vintage range and oven,” says Michelle. A classic appliance that combines nostalgic beauty and craftsmanship for modern cooking, with nickel plated trim and elegantly shaped handles and legs; the not to miss range is a striking focal point of the entire room and an engaging conversation piece.
Granite countertops in Kodiak Satin with subtle veining kept with the old-world style. The delicate porcelain La Vie Crackle Sonoma tile kitchen backsplash compliments the home’s style perfectly. A handcrafted passthrough designed to show off Peggy’s fine china was custom built by project carpenters Justin Davis and Jeff Dallain to physically and visually open the space. Additional storage was created in the custom panty room with Latte Edinburg cabinets, hand-made weathered wood shelving with authentic black iron brackets, and an intricate tin copper ceiling.
Peggy and Curtis loved the idea of adding a Vermont stove to make the hearth-room not only functional, but a truly beckoning place to be. A stunning Bordeaux red Vermont Castings Stove with crisp black ventilation was chosen and combined with the authentic reclaimed Chicago brick wall. Advance’s talented carpenters custom-built elegant weathered shelves to house family memorabilia, installed carefully chosen barn sconces, and made the hearth room an inviting place to relax with a cup of coffee and a good book.
“Peggy and Curtis’ project was so much fun to work on. Creating a space that looks and feels like it always belonged in this beautiful old Victorian home is a designer’s dream. To see the delight in their faces when they saw the design details coming together truly made it worth the time and effort that went into making the very compact kitchen space work”, said Michelle. “The result is an amazing custom kitchen, packed with functionality in every inch, nook and cranny!” exclaims Michelle.
The renovation didn’t end with the kitchen. New Pella windows were added to help lessen the drafts. The removal of the original windows and trim necessitated the re-creation of hand-made corbels and trim details no longer available today. The talented carpenter team came to the rescue, crafting new pieces and masterfully finishing them as if they were always there. New custom gutters were formed and installed with a front entry rework necessary to accommodate the changes.
The whole house functions better, but it still feels like the original 1891 home. “From start to finish it’s just a much better space than we used to have,” Peggy said. “Jeff and Justin were amazing.” Curtis added; “We were lucky to find Advance Design, because they really came through for us. I loved that they had everything in house, anything you needed to have done, they could do it”.
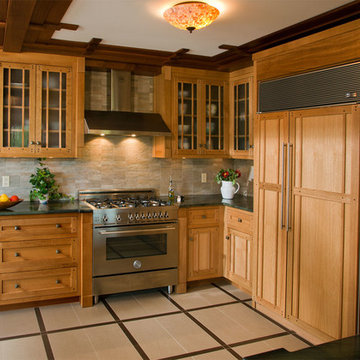
Custom kitchen with square details were ever you look. Features a Sub-zero refrigerator and a Bertazzoni range
R. Bye
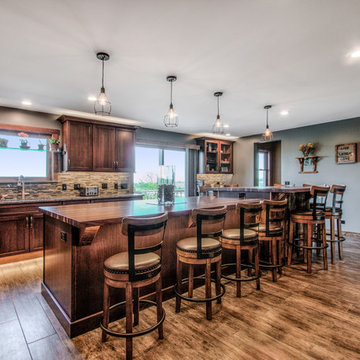
Dura Supreme Cabinetry
Kendall door
Lyptus wood, Mocha stained finish
Photography by Kayser Photography of Lake Geneva Wi
Carpentry by T Fecteau Carpentry & More, Lake Geneva, Wi
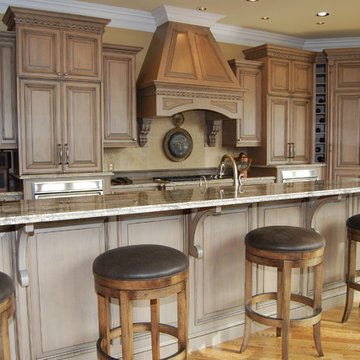
WOOD-MODE FINE CABINETRY.
Working with the client 10 years earlier gave them the knowledge to choose me and Wood-Mode for their lake house. A raised bar 25' long gives them ample room for friends and family to enjoy the space and views.
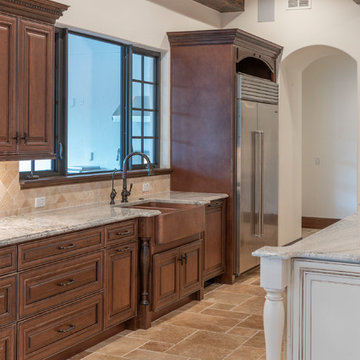
he granite island counter and granite perimeter counters with gray and white veining contrast with walnut wood stained cabinetry and travertine floors and backsplashes to give this kitchen its Spanish Revival style in this custom home by Orlando custom homebuilder Jorge Ulibarri.
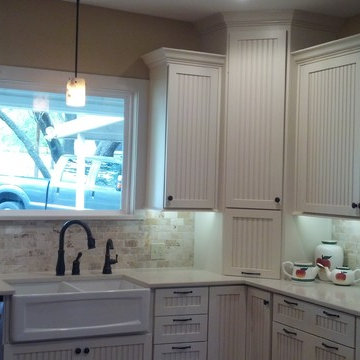
Here is a lake house in Graham, TX. The cabinetry is by Dynasty/Omega cabinetry. The door style is Clayton/Clairmont Maple and the finish is Oyster with Caramel Glaze. The quartz countertop is Dreamy Marfil from Caesarstone. The apron front sink is from DXV.
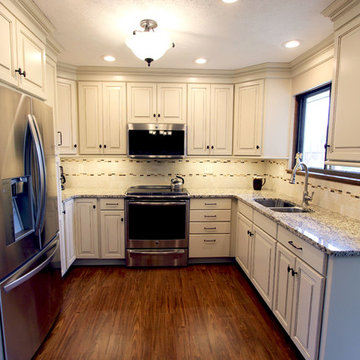
In this kitchen we installed new Waypoint Livingspaces 610S door with raised panel, slab profiled drawer front, full overlay design in Painted Hazelnut Glaze on Maple Wood with oil rubbed bronze hardware. Santa Cecilia granite was installed on the countertop with 3 ½ x 6 ½ glazed Eternal Stone laid brick pattern with decorative Ticino stacked stone insert. Kichler Wellington 5 light dinette light in Olde Bronze with 6 under cabinet lights in dark bronze. Artisan kitchen 16 guage equal bowl stainless steel sink with AF-410SN single handle pullout spray faucet. Tarkett Transcend Plank floating luxury floor in Copper.
Kitchen Pantry with Beige Splashback Design Ideas
5
